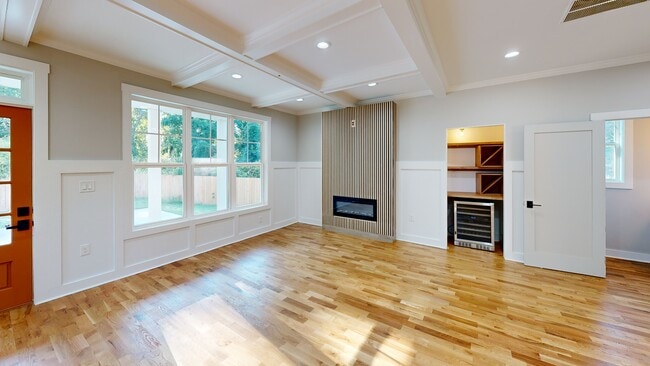
$445,000 Under Contract
- 3 Beds
- 2.5 Baths
- 1,716 Sq Ft
- 1352 Sheffield Glen Way NE
- Atlanta, GA
This is a RARE opportunity to own a one-of-a-kind updated and well-maintained townhouse very close to the new Children's hospital, Emory University, and all of the amazing shopping and restaurants in Toco Hills. Compared to other units in the complex this is quieter and has over $60,000 worth of electrical, tile, cabinet, and fixture upgrades! Too many extra features to list here. Call for a full
Hannah Fleshel Keller Williams Realty





