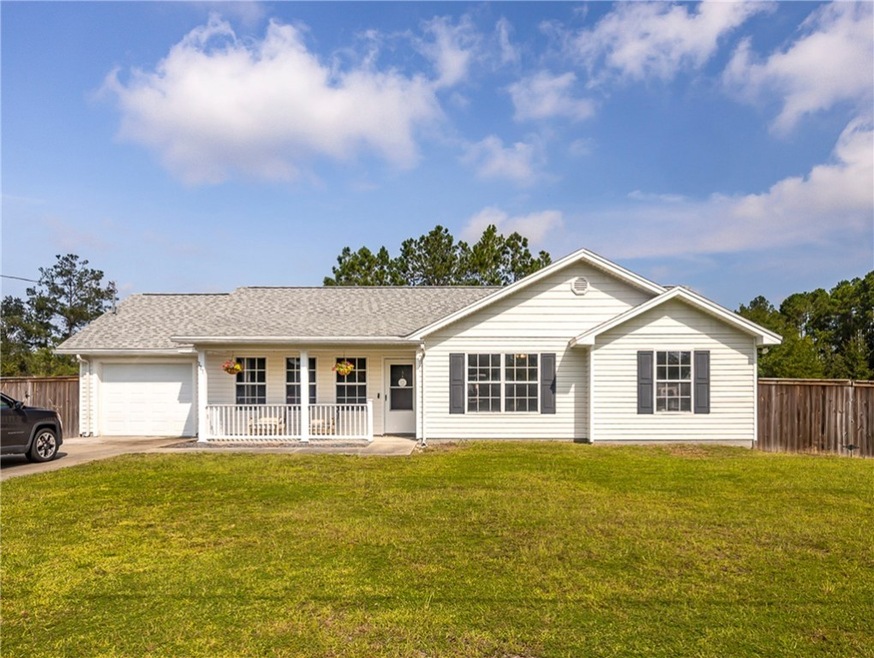
327 Ratcliffe Rd Brunswick, GA 31523
Estimated payment $1,642/month
Highlights
- Attic
- Screened Porch
- Ceramic Tile Flooring
- Satilla Marsh Elementary School Rated A-
- Breakfast Area or Nook
- Central Heating and Cooling System
About This Home
The heavy lifting has already been done—so you don’t have to!
This move-in ready home sits on a spacious 1⁄2-acre lot in a well established neighborhood with no HOA and is packed with recent upgrades for peace of mind and modern comfort. Enjoy a new roof with architectural 25-year shingles (January 2023), new privacy fence (2022), a beautifully upgraded master bathroom, new ceiling fans and a brand-new dishwasher (2023). The home features new ceramic tile flooring throughout, a completely renovated kitchen, and plenty of style to match its substance.
All the major updates are complete—just unpack, relax, and enjoy your new home.
Home Details
Home Type
- Single Family
Est. Annual Taxes
- $2,204
Year Built
- Built in 2005
Lot Details
- 0.5 Acre Lot
- Property fronts a county road
- Privacy Fence
- Fenced
- Level Lot
Parking
- 1 Car Garage
- Driveway
Home Design
- Slab Foundation
- Vinyl Siding
Interior Spaces
- 1,345 Sq Ft Home
- 1-Story Property
- Ceiling Fan
- Screened Porch
- Ceramic Tile Flooring
- Laundry in Hall
- Attic
Kitchen
- Breakfast Area or Nook
- Oven
- Range
- Microwave
- Dishwasher
Bedrooms and Bathrooms
- 3 Bedrooms
- 2 Full Bathrooms
Schools
- Satilla Marsh Elementary School
- Risley Middle School
- Glynn Academy High School
Utilities
- Central Heating and Cooling System
- Septic Tank
- Cable TV Available
Community Details
- Avondale Phase I Subdivision
Listing and Financial Details
- Assessor Parcel Number 03-18612
Map
Home Values in the Area
Average Home Value in this Area
Tax History
| Year | Tax Paid | Tax Assessment Tax Assessment Total Assessment is a certain percentage of the fair market value that is determined by local assessors to be the total taxable value of land and additions on the property. | Land | Improvement |
|---|---|---|---|---|
| 2024 | $2,204 | $87,880 | $9,000 | $78,880 |
| 2023 | $2,285 | $87,880 | $9,000 | $78,880 |
| 2022 | $1,576 | $57,840 | $4,800 | $53,040 |
| 2021 | $1,399 | $49,280 | $3,400 | $45,880 |
| 2020 | $1,302 | $45,080 | $3,400 | $41,680 |
| 2019 | $1,302 | $45,080 | $3,400 | $41,680 |
| 2018 | $1,302 | $45,080 | $3,400 | $41,680 |
| 2017 | $1,193 | $40,920 | $3,400 | $37,520 |
| 2016 | $1,098 | $40,560 | $7,200 | $33,360 |
| 2015 | $1,103 | $40,560 | $7,200 | $33,360 |
| 2014 | $1,103 | $40,560 | $7,200 | $33,360 |
Property History
| Date | Event | Price | Change | Sq Ft Price |
|---|---|---|---|---|
| 08/24/2025 08/24/25 | Price Changed | $268,000 | -2.5% | $199 / Sq Ft |
| 08/19/2025 08/19/25 | For Sale | $275,000 | -- | $204 / Sq Ft |
Purchase History
| Date | Type | Sale Price | Title Company |
|---|---|---|---|
| Warranty Deed | $220,000 | -- | |
| Deed | $125,000 | -- | |
| Deed | $121,461 | -- |
Mortgage History
| Date | Status | Loan Amount | Loan Type |
|---|---|---|---|
| Open | $216,015 | FHA | |
| Previous Owner | $68,000 | New Conventional | |
| Previous Owner | $44,000 | New Conventional | |
| Previous Owner | $97,150 | New Conventional | |
| Previous Owner | $24,300 | New Conventional |
Similar Homes in Brunswick, GA
Source: Golden Isles Association of REALTORS®
MLS Number: 1655965
APN: 03-18612
- 119 Silver Bluff Dr
- 153 Silver Bluff Cir
- 163 Avondale Rd
- 94 Silver Bluff Dr
- 117 Rachel Way
- 36 Carlee Ln
- 110 Rachel Way
- 18 Ace Cir
- 102 Heron Point Dr
- 42 Silver Bluff Dr
- 101 Heron Point Dr
- 103 Heron Point Dr
- 40 Jada Ln
- 269 Oyster Rd
- 109 Haven Ct
- 113 Haven Ct
- 132 Mister Rd
- 224 Oyster Cir
- 261 & 245 Fish Hall Rd
- 993 Myers Hill Rd
- 407 Lake Erie Dr
- 111 Plott Dr
- 123 Southwinds Dr
- 375 S Port Pkwy Unit McAfee
- 375 S Port Pkwy Unit Maxwell
- 111 Chinquapin Dr
- 162 Sanderling Trace
- 609 Bergen Woods Dr
- 4204 Whitlock St
- 104 Eagles Pointe Dr
- 1009 K St
- 283 Chestnut Dr
- 1113 Grant St Unit C
- 1113 Grant St Unit B
- 1137 Walker Point Way
- 1067 Walker Point Way
- 1140 Walker Point Way
- 1080 Walker Point Way
- 1135 Walker Point Way
- 1206 Walker Point Way






