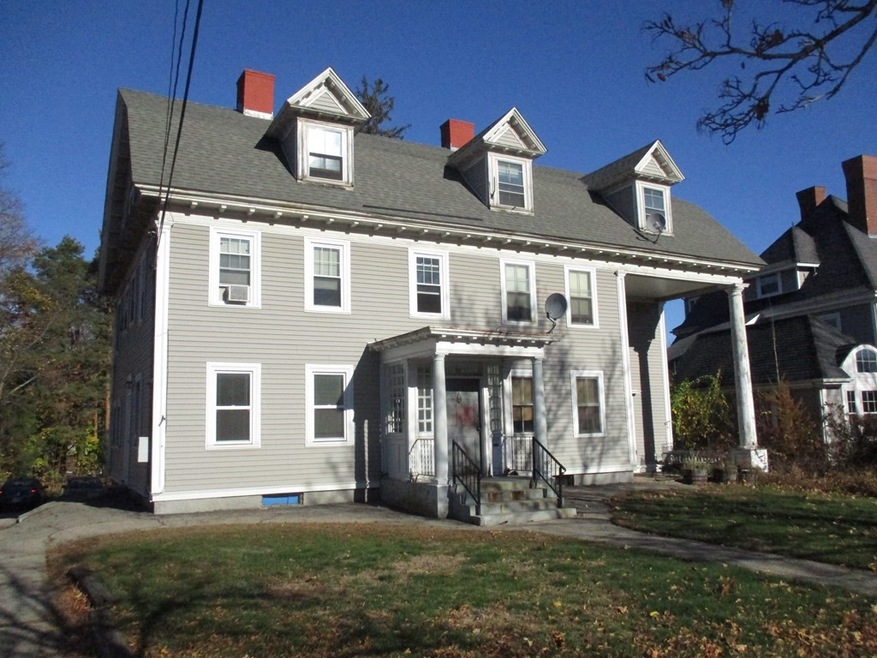
327 S Main St Haverhill, MA 01835
Central Bradford Neighborhood
6
Beds
1
Bath
4,881
Sq Ft
0.29
Acres
Highlights
- Marina
- Community Stables
- Property is near public transit
- Golf Course Community
- Medical Services
- Wood Flooring
About This Home
As of April 2023In the Heart of Bradford's Historical District. A Six Family Home, Featuring 6 Three Room One Bedroom Apartments. Separate and Updated Forced Hot Water by Gas Heating Systems, Separate Hot Water by Gas and Separate Electric, Plenty of Off Street Parking. Excellent Location Right Across from Northpoint College.
Property Details
Home Type
- Multi-Family
Est. Annual Taxes
- $9,703
Year Built
- Built in 1900
Lot Details
- 0.29 Acre Lot
- Near Conservation Area
Parking
- 1 Car Garage
- Driveway
- Open Parking
- Off-Street Parking
Home Design
- Stone Foundation
- Frame Construction
- Shingle Roof
Interior Spaces
- 4,881 Sq Ft Home
- Basement Fills Entire Space Under The House
Flooring
- Wood
- Carpet
- Concrete
Bedrooms and Bathrooms
- 6 Bedrooms
- 1 Full Bathroom
Outdoor Features
- Porch
Location
- Property is near public transit
- Property is near schools
Schools
- Bradford El Elementary School
- Hunking Middle School
- Haverhill High School
Utilities
- No Cooling
- 6 Heating Zones
- Heating Available
- 220 Volts
- 100 Amp Service
- Gas Water Heater
Listing and Financial Details
- Total Actual Rent $3,000
- Rent includes unit 1(water), unit 2(water), unit 3(water), unit 4(water)
- Legal Lot and Block 9 / 665
Community Details
Overview
- 6 Units
- Property has 1 Level
Amenities
- Medical Services
- Shops
- Coin Laundry
Recreation
- Marina
- Golf Course Community
- Tennis Courts
- Community Pool
- Park
- Community Stables
- Jogging Path
Building Details
- Net Operating Income $27,000
Similar Homes in Haverhill, MA
Create a Home Valuation Report for This Property
The Home Valuation Report is an in-depth analysis detailing your home's value as well as a comparison with similar homes in the area
Home Values in the Area
Average Home Value in this Area
Property History
| Date | Event | Price | Change | Sq Ft Price |
|---|---|---|---|---|
| 04/14/2023 04/14/23 | Sold | $750,000 | -3.8% | $154 / Sq Ft |
| 11/09/2022 11/09/22 | Pending | -- | -- | -- |
| 11/09/2022 11/09/22 | For Sale | $779,900 | +64.2% | $160 / Sq Ft |
| 10/06/2017 10/06/17 | Sold | $475,000 | -5.0% | $97 / Sq Ft |
| 07/12/2017 07/12/17 | Pending | -- | -- | -- |
| 07/05/2017 07/05/17 | Price Changed | $499,900 | -4.8% | $102 / Sq Ft |
| 06/21/2017 06/21/17 | For Sale | $525,000 | -- | $108 / Sq Ft |
Source: MLS Property Information Network (MLS PIN)
Tax History Compared to Growth
Agents Affiliated with this Home
-

Seller's Agent in 2023
Richard Emery
Diamond Key Real Estate
(978) 697-8984
16 in this area
95 Total Sales
-

Buyer's Agent in 2017
Chris Barrett
Barrett, Chris. J., REALTORS®
(800) 240-5011
97 Total Sales
Map
Source: MLS Property Information Network (MLS PIN)
MLS Number: 73056644
Nearby Homes
- 50 Allen St
- 18 Church St
- 10 New Hampshire Ave
- 20-22 Blossom St
- 12 Salem St Unit 2
- 76 Middlesex St
- 7 Revere St
- 31 Vernon St
- 56 S Williams St
- 4 S New St
- 496 S Main St
- 62 Washington St Unit 10
- 62 Washington St Unit 13
- 24 Washington St Unit 404
- 24 Washington St Unit 402
- 72 River St Unit 2
- 72 River St Unit 5
- 72 River St Unit 8
- 92 River St
- 35 Denworth Bell Cir Unit 35
