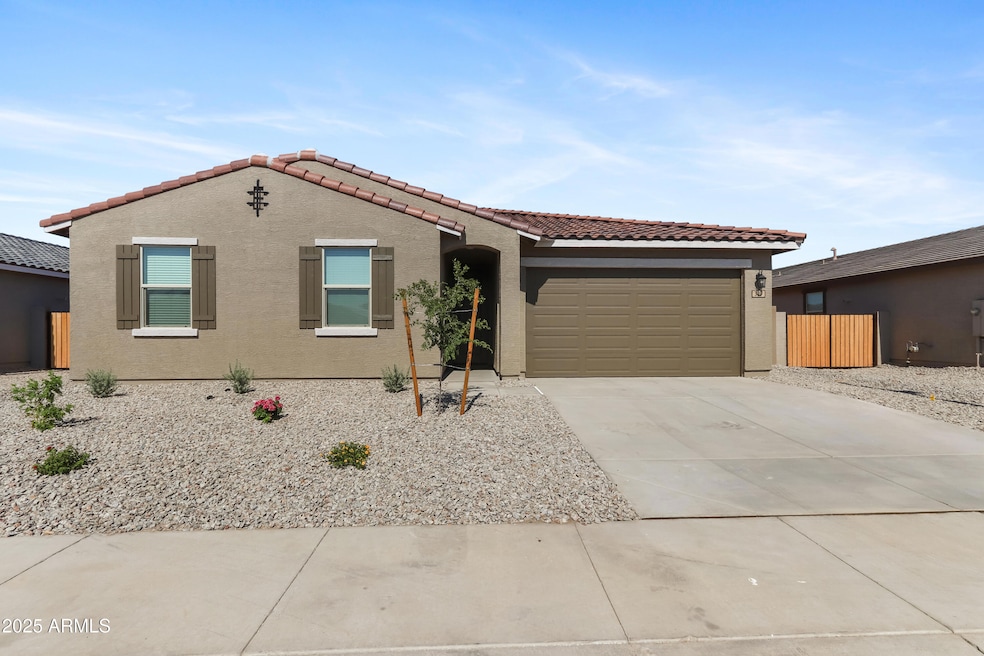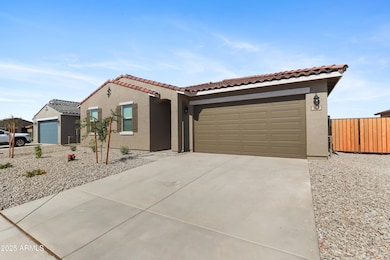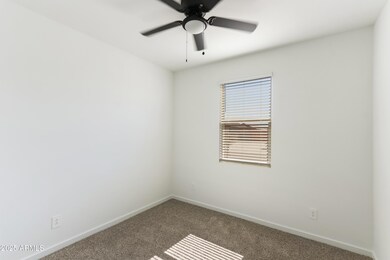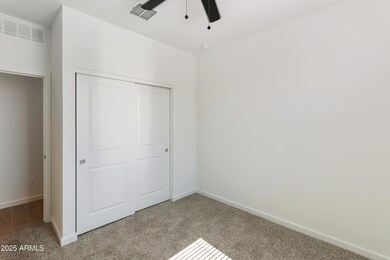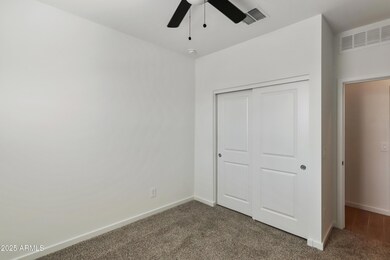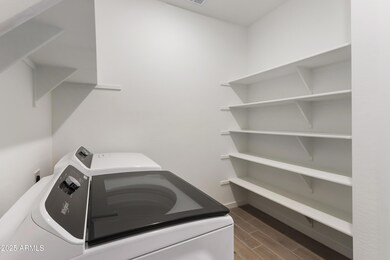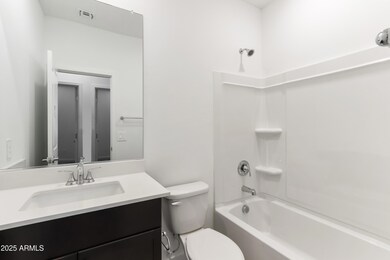327 S San Gregorio Ln Casa Grande, AZ 85194
Highlights
- Community Cabanas
- Covered Patio or Porch
- Eat-In Kitchen
- Granite Countertops
- 2 Car Direct Access Garage
- Double Pane Windows
About This Home
Discover the perfect blend of modern living and resort-style amenities in this beautifully built, energy-efficient home.
Enjoy access to community features including a sparkling pool, splash pad, seasonal water slides, basketball and volleyball courts, multiple tot lots, BBQ ramadas, and scenic walking trails—perfect for both relaxation and recreation.
Inside, the open-concept kitchen is a chef's dream, featuring rich dark umber cabinets with hardware, granite countertops, and an abundance of wood-look tile throughout the main living areas for a warm, elegant feel.
This thoughtful 3-bedroom, 2-bath layout offers flexibility for families, guests, or remote work needs—designed to accommodate a variety of lifestyles.
Built with spray foam insulation and advanced energy-saving
Home Details
Home Type
- Single Family
Est. Annual Taxes
- $87
Year Built
- Built in 2025
Lot Details
- 7,200 Sq Ft Lot
- Desert faces the front of the property
- Block Wall Fence
- Front Yard Sprinklers
- Sprinklers on Timer
Parking
- 2 Car Direct Access Garage
- Garage ceiling height seven feet or more
Home Design
- Wood Frame Construction
- Spray Foam Insulation
- Tile Roof
- Stucco
Interior Spaces
- 1,529 Sq Ft Home
- 1-Story Property
- Ceiling height of 9 feet or more
- Double Pane Windows
- ENERGY STAR Qualified Windows with Low Emissivity
- Vinyl Clad Windows
- Smart Home
Kitchen
- Eat-In Kitchen
- Built-In Microwave
- ENERGY STAR Qualified Appliances
- Kitchen Island
- Granite Countertops
Flooring
- Carpet
- Tile
Bedrooms and Bathrooms
- 3 Bedrooms
- 2 Bathrooms
- Double Vanity
- Low Flow Plumbing Fixtures
Laundry
- Laundry in unit
- Dryer
- Washer
Eco-Friendly Details
- ENERGY STAR/CFL/LED Lights
- ENERGY STAR Qualified Equipment for Heating
- Mechanical Fresh Air
Schools
- Palo Verde Elementary School
- Casa Grande Middle School
- Vista Grande High School
Utilities
- Ducts Professionally Air-Sealed
- Zoned Heating
- Tankless Water Heater
- High Speed Internet
- Cable TV Available
Additional Features
- No Interior Steps
- Covered Patio or Porch
Listing and Financial Details
- Property Available on 7/16/25
- 12-Month Minimum Lease Term
- Tax Lot 2583
- Assessor Parcel Number 505-38-836
Community Details
Overview
- Property has a Home Owners Association
- Mission Royale II Ho Association, Phone Number (602) 957-9191
- Built by Meritage homes
- Mission Royale Phase 3 Parcel 5 Subdivision, Clarendon Floorplan
Recreation
- Community Cabanas
- Fenced Community Pool
- Children's Pool
- Bike Trail
Pet Policy
- No Pets Allowed
Map
Source: Arizona Regional Multiple Listing Service (ARMLS)
MLS Number: 6892971
APN: 505-38-836
- 326 S San Gregorio Ln
- 334 S San Gregorio Ln
- 323 S San Christo Ln
- 317 S San Christo Ln
- 2656 E Santa Rosalia Dr
- 2662 E Santa Rosalia Dr
- 278 S San Luis Rey Trail
- 2675 E Alida Trail
- 250 S Saint Augustine Ln
- 2567 E San Isido Trail
- 2602 E San Felipe Trail
- 326 San Marino Loop
- 219 S San Bernardo Ln
- 318 S San Marino Loop
- 254 S San Marino Loop
- Juniper Plan at The Enclave at Mission Royale - Estate Series
- Olive Plan at The Enclave at Mission Royale - Estate Series
- 314 S San Marino Loop
- Olive Plan at The Enclave at Mission Royale - Classic Series
- Juniper Plan at The Enclave at Mission Royale - Classic Series
- 236 S San Jose Ln
- 2415 E San Miguel Dr
- 2375 E Santa Ynez Dr
- 2415 E Hancock Trail
- 255 N Camino Mercado Unit 2101.1411351
- 255 N Camino Mercado Unit 1101.1411350
- 255 N Camino Mercado Unit 1098.1411356
- 255 N Camino Mercado Unit 3010.1411349
- 255 N Camino Mercado Unit 2097.1411355
- 255 N Camino Mercado Unit 1097.1411354
- 255 N Camino Mercado Unit 1103.1411352
- 255 N Camino Mercado Unit 2098.1411357
- 255 N Camino Mercado Unit 2103.1411353
- 255 N Camino Mercado Unit 3009.1411348
- 255 N Camino Mercado Unit 2113.1409949
- 255 N Camino Mercado Unit 2114.1409950
- 255 N Camino Mercado Unit 2010.1409946
- 255 N Camino Mercado Unit 2110.1409948
- 255 N Camino Mercado Unit 1010.1409943
- 255 N Camino Mercado Unit 2109.1409947
