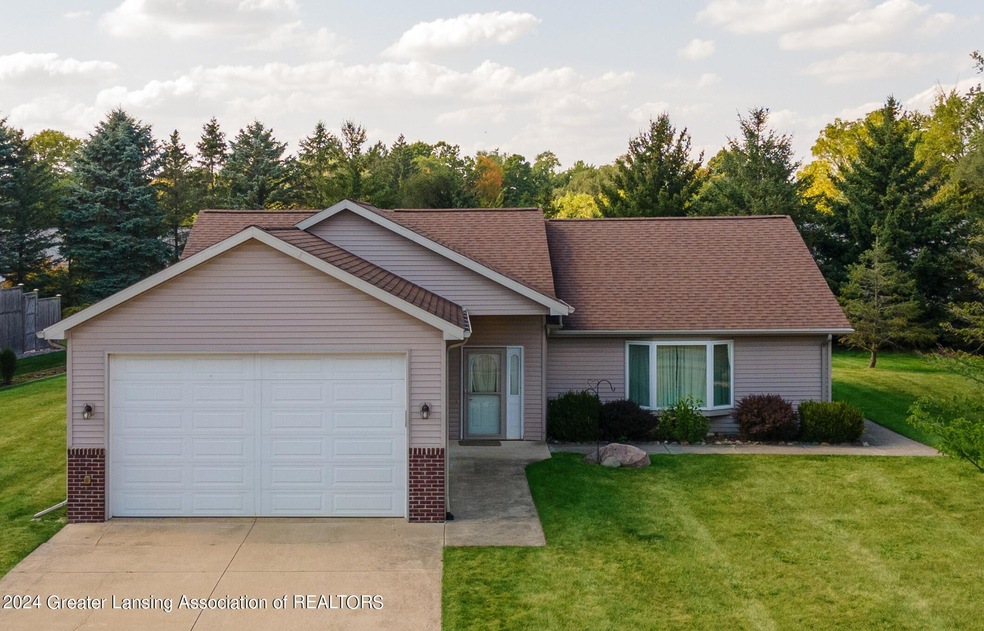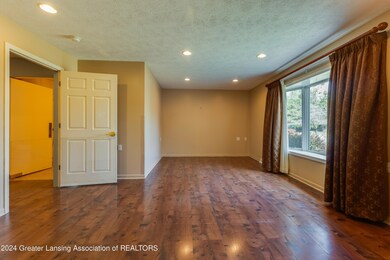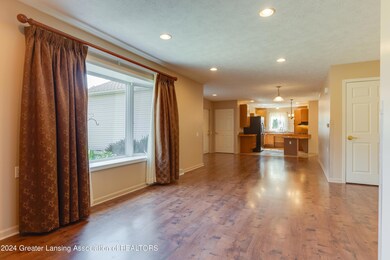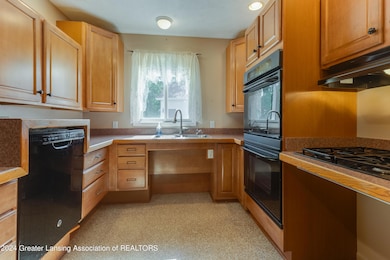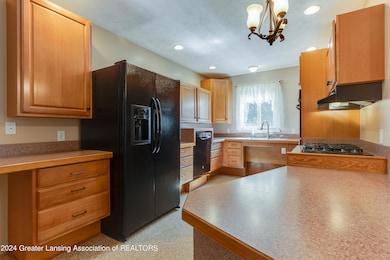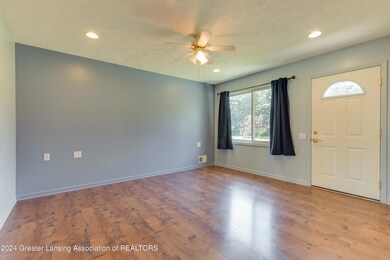
327 Shelby Ln Unit 9 Dimondale, MI 48821
Highlights
- View of Trees or Woods
- Ranch Style House
- Great Room
- Open Floorplan
- Whirlpool Bathtub
- Private Yard
About This Home
As of January 2025Welcome to Shelby Estates! This exceptional, well-maintained barrier-free Ranch is a rare gem offering 4 spacious bedrooms and 3 full baths. Nestled on a quiet cul-de-sac. Designed for comfort and convenience. Welcoming living room with a beautiful bay window to let the sunshine in, the kitchen is a chef's dream, featuring a gas cooktop and double ovens, perfect for cooking and entertaining. The sprawling lower level boasts the 4th bedroom, full bath, great room, plus 2nd living room, office w/walk-in closet. Extra tall garage door & plenty of room inside so your truck can finally have the space it deserves, no need to park it outside in the driveway!
Last Agent to Sell the Property
EXIT Realty Home Partners License #6501411405 Listed on: 10/22/2024

Home Details
Home Type
- Single Family
Est. Annual Taxes
- $4,493
Year Built
- Built in 2007
Lot Details
- 0.3 Acre Lot
- Landscaped
- Private Yard
- Back and Front Yard
HOA Fees
- $5 Monthly HOA Fees
Parking
- 2 Car Garage
- Garage Door Opener
- Driveway
Property Views
- Woods
- Neighborhood
Home Design
- Ranch Style House
- Brick Exterior Construction
- Shingle Roof
- Vinyl Siding
Interior Spaces
- Open Floorplan
- Built-In Features
- Ceiling Fan
- Recessed Lighting
- Bay Window
- Great Room
- Living Room
- Dining Room
- Storage
- Fire and Smoke Detector
Kitchen
- Breakfast Bar
- Double Oven
- Gas Cooktop
- Range Hood
- Microwave
- Dishwasher
- Disposal
Bedrooms and Bathrooms
- 4 Bedrooms
- Walk-In Closet
- Whirlpool Bathtub
Laundry
- Laundry Room
- Laundry on main level
- Dryer
- Washer
- Sink Near Laundry
Finished Basement
- Sump Pump
- Bedroom in Basement
- Basement Window Egress
Accessible Home Design
- Accessible Full Bathroom
- Accessible Bedroom
- Kitchen Appliances
- Accessible Washer and Dryer
- Customized Wheelchair Accessible
- Accessible Doors
- Accessible Entrance
Outdoor Features
- Patio
- Rain Gutters
- Front Porch
Schools
- Dimondale Elementary School
Utilities
- Forced Air Heating and Cooling System
- Heating System Uses Natural Gas
- Natural Gas Connected
- Well
- High Speed Internet
- Cable TV Available
Community Details
Overview
- Shelby Estates Association
- Shelby Estates Subdivision
Amenities
- Office
Ownership History
Purchase Details
Home Financials for this Owner
Home Financials are based on the most recent Mortgage that was taken out on this home.Purchase Details
Home Financials for this Owner
Home Financials are based on the most recent Mortgage that was taken out on this home.Purchase Details
Purchase Details
Purchase Details
Home Financials for this Owner
Home Financials are based on the most recent Mortgage that was taken out on this home.Purchase Details
Purchase Details
Purchase Details
Purchase Details
Similar Homes in the area
Home Values in the Area
Average Home Value in this Area
Purchase History
| Date | Type | Sale Price | Title Company |
|---|---|---|---|
| Warranty Deed | $300,000 | Premier Title | |
| Warranty Deed | $300,000 | Premier Title | |
| Quit Claim Deed | -- | Premier Title Agency | |
| Quit Claim Deed | -- | Premier Title | |
| Quit Claim Deed | -- | None Listed On Document | |
| Warranty Deed | $125,000 | Tri Title Agency Llc | |
| Warranty Deed | $24,000 | Metropolitan Title Company | |
| Warranty Deed | -- | Metropolitan Title Company | |
| Warranty Deed | $72,000 | Transnation Title | |
| Land Contract | -- | -- |
Mortgage History
| Date | Status | Loan Amount | Loan Type |
|---|---|---|---|
| Open | $200,000 | New Conventional | |
| Closed | $200,000 | New Conventional | |
| Previous Owner | $80,000 | New Conventional | |
| Previous Owner | $93,556 | New Conventional | |
| Previous Owner | $84,923 | Unknown |
Property History
| Date | Event | Price | Change | Sq Ft Price |
|---|---|---|---|---|
| 01/13/2025 01/13/25 | Sold | $300,000 | -6.2% | $97 / Sq Ft |
| 12/04/2024 12/04/24 | Pending | -- | -- | -- |
| 11/08/2024 11/08/24 | Price Changed | $319,900 | -1.6% | $103 / Sq Ft |
| 10/22/2024 10/22/24 | For Sale | $325,000 | 0.0% | $105 / Sq Ft |
| 10/12/2024 10/12/24 | Pending | -- | -- | -- |
| 09/20/2024 09/20/24 | For Sale | $325,000 | +160.0% | $105 / Sq Ft |
| 06/30/2014 06/30/14 | Sold | $125,000 | -10.1% | $55 / Sq Ft |
| 05/27/2014 05/27/14 | Pending | -- | -- | -- |
| 04/17/2014 04/17/14 | For Sale | $139,000 | -- | $61 / Sq Ft |
Tax History Compared to Growth
Tax History
| Year | Tax Paid | Tax Assessment Tax Assessment Total Assessment is a certain percentage of the fair market value that is determined by local assessors to be the total taxable value of land and additions on the property. | Land | Improvement |
|---|---|---|---|---|
| 2025 | $3,658 | $145,800 | $0 | $0 |
| 2024 | $1,915 | $136,900 | $0 | $0 |
| 2023 | $1,934 | $127,300 | $0 | $0 |
| 2022 | $4,134 | $117,000 | $0 | $0 |
| 2021 | $3,960 | $109,900 | $0 | $0 |
| 2020 | $1,758 | $104,300 | $0 | $0 |
| 2019 | $3,962 | $94,900 | $0 | $0 |
| 2018 | $3,869 | $91,000 | $0 | $0 |
| 2017 | $3,793 | $80,000 | $0 | $0 |
| 2016 | -- | $80,000 | $0 | $0 |
| 2015 | -- | $76,900 | $0 | $0 |
| 2014 | -- | $74,700 | $0 | $0 |
| 2013 | -- | $76,200 | $0 | $0 |
Agents Affiliated with this Home
-

Seller's Agent in 2025
Paula Cristea
EXIT Realty Home Partners
(517) 281-0596
2 in this area
67 Total Sales
-

Buyer's Agent in 2025
Scott Wheaton
RE/MAX Michigan
(517) 243-5528
2 in this area
114 Total Sales
-
A
Seller's Agent in 2014
Allen Sipes
Berkshire Hathaway HomeServices
-
J
Buyer's Agent in 2014
John Munn
Berkshire Hathaway HomeServices
(517) 282-6781
27 Total Sales
Map
Source: Greater Lansing Association of Realtors®
MLS Number: 283701
APN: 081-070-000-009-00
- 248 Birch Ln
- 10053 Deblind Cir
- 0 Dimondale Hwy
- 0 E Jefferson St
- 225 E Hamilton St
- 0 N Michigan Rd Unit 270505
- 727 Tanbark Dr
- 816 Creyts Rd
- 4655 Dimond Way
- 6565 Cheshire Dr
- 4632 N Michigan Rd
- 6339 Macadam Way
- 8961 Jacaranda Dr
- 11088 Bishop Hwy
- 434 Kimberly Dr
- 240 Cambridge Dr Unit 240
- Parcel C Bailey Rd
- Parcel B Bailey Rd
- Parcel A Bailey Rd
- 366 Wellington Dr Unit 366
