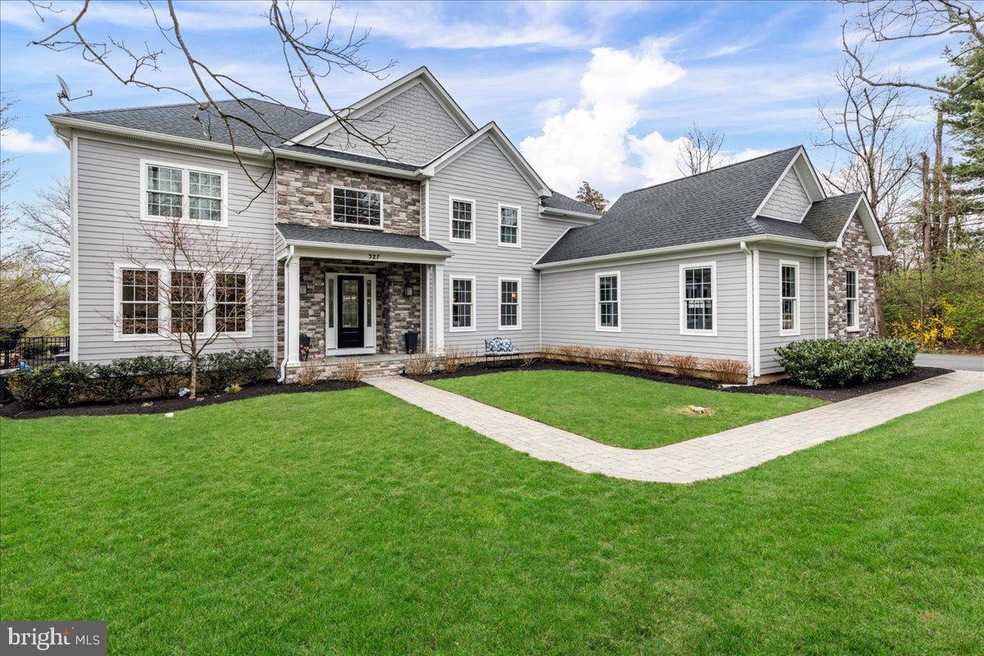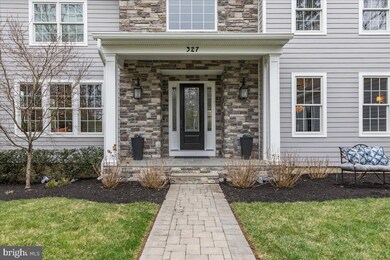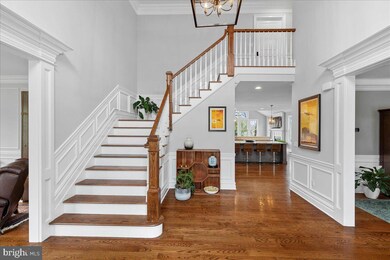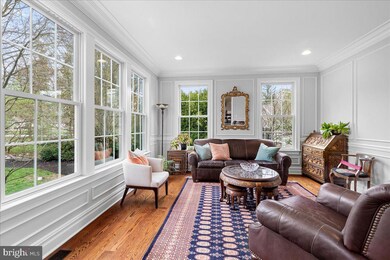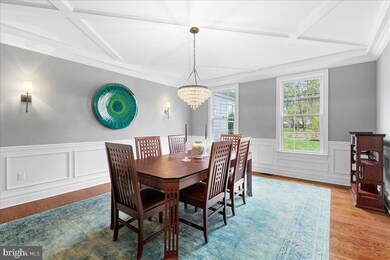
327 Snowden Ln Princeton, NJ 08540
Highlights
- Colonial Architecture
- Recreation Room
- No HOA
- Littlebrook Elementary School Rated A+
- 2 Fireplaces
- Home Gym
About This Home
As of June 2023Elegance and comfort combine in this 6 years young home in Littlebrook. From its custom millwork, hardwood flooring throughout, and well thought out design this is the home for you! The gracious foyer, with the drama of its two-story height beckons you in. The formal living and dining rooms are perfect for entertaining, overlooking a park-like view of an historic property restricted from future development. The large family room with its dramatic vaulted ceiling with beam detail is the perfect spot to gather and relax. The ceiling high wall of windows brings lots of natural light into the room as well as provide views of the rear yard. Open to the gourmet kitchen, never miss a play when football in on TV! High- end stainless steel appliances Subzero Fridge, Wolf 6 burner range, Wolf built in Microwave and LG dishwasher -- will make cooking a breeze. The large center island is perfect for meal prep and the seating makes it a perfect spot for the morning cup of coffee. The Wood Mode Cabinetry provides lots of storage but if you are looking for more, take a peek into the walk-in pantry. The granite counters coordinate with the marble subway tile. There is also a ‘dry bar” with complimentary cabinetry and houses a wine fridge. The breakfast area provides access to one of the two porches on the house and the oversized patio and yard beyond. Leading from the breakfast area, one finds the half bath, laundry, large mudroom, and access to the two-car garage. To complete the first floor there is a bedroom/ office with its own private bath and porch overlooking the patio and rear yard. The incredible primary bedroom suite, located on the second floor, is a room you may never want to leave. With its own sitting area with gas fireplace, this will be your own little oasis. The tray ceiling and moldings add a calm elegance to the room. The bedroom has two walk- closets, providing lots of storage. The ensuite bath had an oversize frameless glass shower with rain effect shower head; deep soaking tub and two vanities with granite counters. The three other bedrooms on the second floor all have their own private baths. The basement is fully finished and even has a full bath with storage too! The rear yard features multiple patio spaces, including a custom oversized fire bowl and new 6-person Master Spa. Massive '85 Inch Sony Bravia smart TV mounted on a heavy-duty wheeled stand for indoor and outdoor use from the deck included. Watch movies and sporting events from the comfort of the backyard while sitting around the fire or from the Masterspa.
This home should not be missed! See it today!
Last Agent to Sell the Property
Queenston Realty, LLC License #344850 Listed on: 04/06/2023
Home Details
Home Type
- Single Family
Est. Annual Taxes
- $37,457
Year Built
- Built in 2017
Lot Details
- 0.58 Acre Lot
- Property is zoned R5
Parking
- 2 Car Direct Access Garage
- 4 Driveway Spaces
- Side Facing Garage
- Garage Door Opener
Home Design
- Colonial Architecture
- Frame Construction
Interior Spaces
- 4,193 Sq Ft Home
- Property has 2 Levels
- 2 Fireplaces
- Gas Fireplace
- Entrance Foyer
- Family Room
- Living Room
- Breakfast Room
- Dining Room
- Recreation Room
- Home Gym
- Finished Basement
- Basement Fills Entire Space Under The House
Bedrooms and Bathrooms
- En-Suite Primary Bedroom
Laundry
- Laundry Room
- Laundry on main level
Schools
- Littlebrook Elementary School
- Princeton Middle School
- Princeton High School
Utilities
- Forced Air Heating and Cooling System
- Natural Gas Water Heater
Community Details
- No Home Owners Association
- Littlebrook Subdivision
Listing and Financial Details
- Tax Lot 00009
- Assessor Parcel Number 14-05705-00009
Ownership History
Purchase Details
Home Financials for this Owner
Home Financials are based on the most recent Mortgage that was taken out on this home.Purchase Details
Home Financials for this Owner
Home Financials are based on the most recent Mortgage that was taken out on this home.Purchase Details
Home Financials for this Owner
Home Financials are based on the most recent Mortgage that was taken out on this home.Purchase Details
Home Financials for this Owner
Home Financials are based on the most recent Mortgage that was taken out on this home.Similar Homes in Princeton, NJ
Home Values in the Area
Average Home Value in this Area
Purchase History
| Date | Type | Sale Price | Title Company |
|---|---|---|---|
| Bargain Sale Deed | $2,400,000 | Foundation Title | |
| Deed | $1,825,000 | None Available | |
| Deed | $659,000 | Multiple | |
| Deed | $251,500 | -- |
Mortgage History
| Date | Status | Loan Amount | Loan Type |
|---|---|---|---|
| Previous Owner | $1,355,500 | New Conventional | |
| Previous Owner | $1,460,000 | New Conventional | |
| Previous Owner | $500,000 | Credit Line Revolving | |
| Previous Owner | $150,000 | No Value Available |
Property History
| Date | Event | Price | Change | Sq Ft Price |
|---|---|---|---|---|
| 06/01/2023 06/01/23 | Sold | $2,400,000 | +11.6% | $572 / Sq Ft |
| 04/12/2023 04/12/23 | Pending | -- | -- | -- |
| 04/06/2023 04/06/23 | For Sale | $2,150,000 | +17.8% | $513 / Sq Ft |
| 06/21/2017 06/21/17 | Sold | $1,825,000 | -3.9% | -- |
| 05/18/2017 05/18/17 | Pending | -- | -- | -- |
| 12/14/2016 12/14/16 | Price Changed | $1,899,000 | +5.6% | -- |
| 03/08/2016 03/08/16 | For Sale | $1,799,000 | +173.0% | -- |
| 08/04/2014 08/04/14 | Sold | $659,000 | +13.2% | $327 / Sq Ft |
| 04/17/2014 04/17/14 | Pending | -- | -- | -- |
| 04/08/2014 04/08/14 | For Sale | $582,000 | -- | $289 / Sq Ft |
Tax History Compared to Growth
Tax History
| Year | Tax Paid | Tax Assessment Tax Assessment Total Assessment is a certain percentage of the fair market value that is determined by local assessors to be the total taxable value of land and additions on the property. | Land | Improvement |
|---|---|---|---|---|
| 2024 | $38,721 | $1,540,200 | $427,000 | $1,113,200 |
| 2023 | $38,721 | $1,540,200 | $427,000 | $1,113,200 |
| 2022 | $37,458 | $1,540,200 | $427,000 | $1,113,200 |
| 2021 | $37,565 | $1,540,200 | $427,000 | $1,113,200 |
| 2020 | $37,273 | $1,540,200 | $427,000 | $1,113,200 |
| 2019 | $36,534 | $1,540,200 | $427,000 | $1,113,200 |
| 2018 | $35,917 | $1,540,200 | $427,000 | $1,113,200 |
| 2017 | $9,821 | $427,000 | $427,000 | $0 |
| 2016 | $13,181 | $582,200 | $427,000 | $155,200 |
| 2015 | $11,772 | $532,200 | $377,000 | $155,200 |
| 2014 | $11,629 | $532,200 | $377,000 | $155,200 |
Agents Affiliated with this Home
-

Seller's Agent in 2023
Ingela Kostenbader
Queenston Realty, LLC
(609) 902-5302
221 in this area
287 Total Sales
-

Buyer's Agent in 2023
Xiaoyi Wu
Queenston Realty, LLC
(609) 375-5677
45 in this area
211 Total Sales
-

Seller's Agent in 2017
Jane Henderson Kenyon
Callaway Henderson Sotheby's Int'l-Princeton
(609) 828-1450
46 in this area
116 Total Sales
-

Buyer's Agent in 2017
Beatrice Bloom
Weichert Corporate
(609) 577-2989
111 in this area
160 Total Sales
-
M
Seller's Agent in 2014
Martha Stockton
Queenston Realty, LLC
(609) 915-2884
9 in this area
14 Total Sales
Map
Source: Bright MLS
MLS Number: NJME2028702
APN: 14-05705-0000-00009
- 67 Randall Rd
- 412 Franklin Ave
- 77 Clearview Ave
- 44 Locust Ln
- 14 Wheatsheaf Ln
- 638 Kingston Rd
- 339 Hamilton Ave
- 569 Riverside Dr
- 569&567 Riverside Dr
- 567 Riverside Dr
- 200 N Harrison St
- 57 Governors Ln
- 536 Prospect Ave
- 218 Hamilton Ave
- 318 Ewing St
- 16 Cameron Ct
- 697 Prospect Ave
- 36 Gordon Way
- 33 Sergeant St
- 1 Markham Rd Unit 2C
