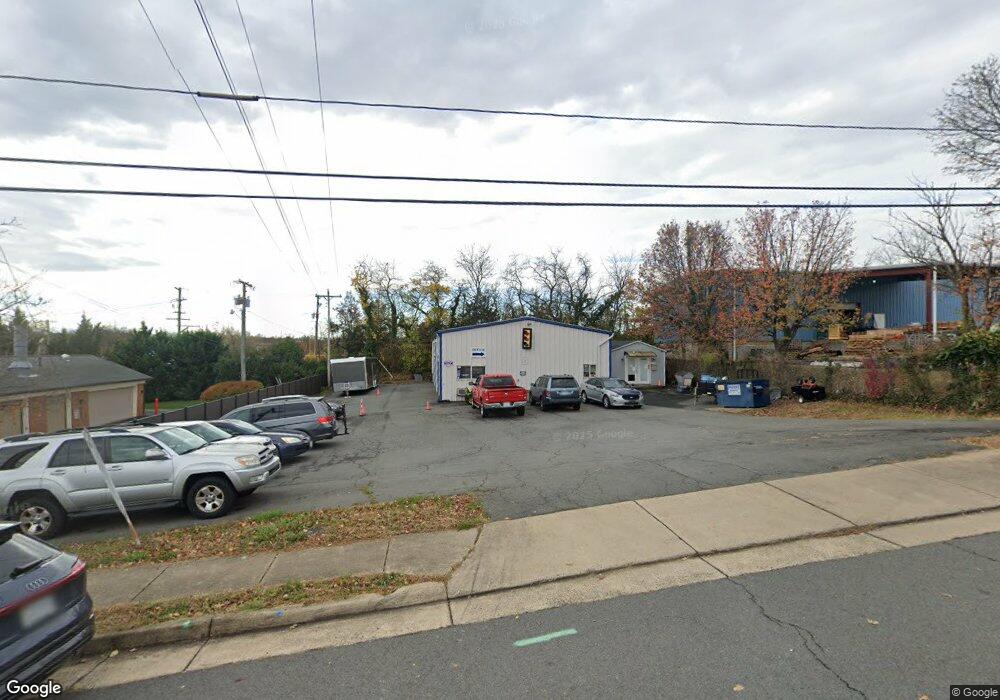327 South St SE Leesburg, VA 20175
Estimated Value: $715,122
--
Bed
--
Bath
2,100
Sq Ft
$341/Sq Ft
Est. Value
About This Home
This home is located at 327 South St SE, Leesburg, VA 20175 and is currently estimated at $715,122, approximately $340 per square foot. 327 South St SE is a home located in Loudoun County with nearby schools including J. Lupton Simpson Middle School, Tuscarora High School, and Harrison Street Academy.
Ownership History
Date
Name
Owned For
Owner Type
Purchase Details
Closed on
Aug 12, 2011
Sold by
Poole Robert L
Bought by
Catoctin Automotive Inc
Current Estimated Value
Home Financials for this Owner
Home Financials are based on the most recent Mortgage that was taken out on this home.
Original Mortgage
$284,000
Outstanding Balance
$196,087
Interest Rate
4.51%
Mortgage Type
Commercial
Estimated Equity
$519,035
Purchase Details
Closed on
May 15, 2008
Sold by
Poole John R
Bought by
Poole Robert L
Home Financials for this Owner
Home Financials are based on the most recent Mortgage that was taken out on this home.
Original Mortgage
$200,000
Interest Rate
5.91%
Mortgage Type
Commercial
Create a Home Valuation Report for This Property
The Home Valuation Report is an in-depth analysis detailing your home's value as well as a comparison with similar homes in the area
Home Values in the Area
Average Home Value in this Area
Purchase History
| Date | Buyer | Sale Price | Title Company |
|---|---|---|---|
| Catoctin Automotive Inc | $355,000 | -- | |
| Poole Robert L | $175,000 | -- |
Source: Public Records
Mortgage History
| Date | Status | Borrower | Loan Amount |
|---|---|---|---|
| Open | Catoctin Automotive Inc | $284,000 | |
| Previous Owner | Poole Robert L | $200,000 |
Source: Public Records
Tax History Compared to Growth
Tax History
| Year | Tax Paid | Tax Assessment Tax Assessment Total Assessment is a certain percentage of the fair market value that is determined by local assessors to be the total taxable value of land and additions on the property. | Land | Improvement |
|---|---|---|---|---|
| 2025 | $2,897 | $359,830 | $292,700 | $67,130 |
| 2024 | $2,937 | $339,550 | $268,300 | $71,250 |
| 2023 | $2,879 | $328,980 | $268,300 | $60,680 |
| 2022 | $2,938 | $330,140 | $268,300 | $61,840 |
| 2021 | $3,212 | $327,740 | $268,300 | $59,440 |
| 2020 | $3,411 | $329,530 | $268,300 | $61,230 |
| 2019 | $3,451 | $330,280 | $268,300 | $61,980 |
| 2018 | $3,671 | $338,370 | $268,300 | $70,070 |
| 2017 | $3,807 | $338,370 | $268,300 | $70,070 |
| 2016 | $3,874 | $338,370 | $0 | $0 |
| 2015 | $612 | $66,100 | $0 | $66,100 |
| 2014 | $615 | $67,870 | $0 | $67,870 |
Source: Public Records
Map
Nearby Homes
- 265 High Rail Terrace SE
- 421 Bicksler Square SE
- 411 Bicksler Square SE
- 135 Oak View Dr SE
- 459 Kornblau Terrace SE
- 214 Shenandoah St SE
- 202 Murdoch Square SE
- 589 Rockbridge Dr SE
- 118 Fort Evans Rd SE Unit C
- 414 Madison Ct SE
- 664 Gateway Dr SE Unit 314
- 5 Stationmaster St SE Unit 202
- BIRKHALL Plan at Brickyard
- HIGHGROVE Plan at Brickyard
- BALMORAL Plan at Brickyard
- 101 Fort Evans Rd SE Unit F
- 678 Gateway Dr SE Unit 907
- 3 Stationmaster St SE Unit 402
- 224 Prince St NE
- 608 Blue Ridge Ave NE
- 158 Catoctin Cir SE
- 204 Catoctin Cir SE
- 306 Industrial Ct SE
- 148 Catoctin Cir SE
- 322 South St SE
- 302 Industrial Ct SE Unit A
- 302 Industrial Ct SE Unit B
- 302 Industrial Ct SE Unit A
- 315 South St SE
- 305 Industrial Ct SE
- 318 South St SE Unit C
- 318 South St SE Unit D
- 318 South St SE Unit BAY D
- 318 South St SE Unit BAY B
- 318 South St SE Unit BAYS B - D
- 318 South St SE
- 307 Parker Ct SE
- 149 Catoctin Cir SE
- 287 High Rail Terrace SE
- 286 High Rail Terrace SE
