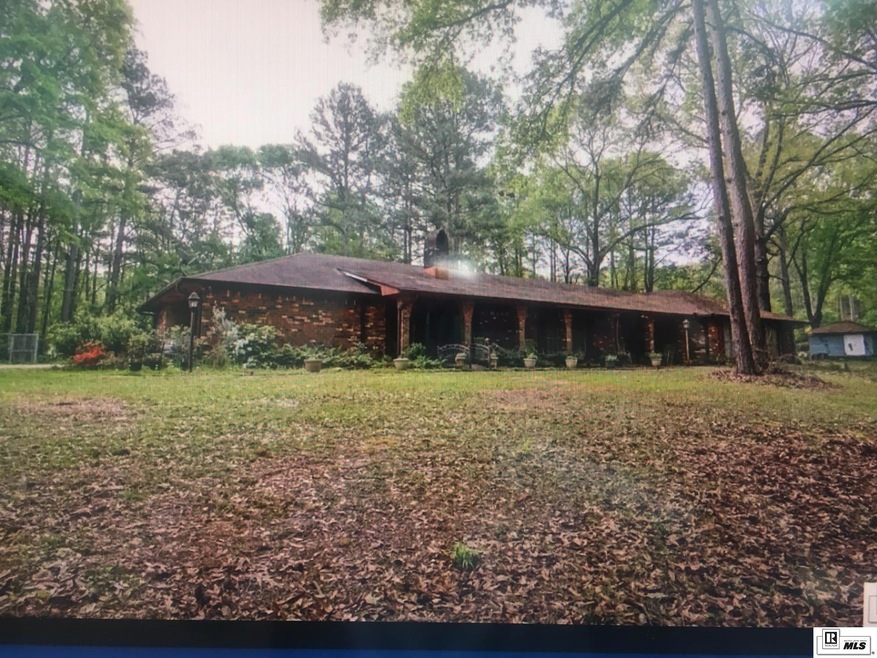
327 Steed Rd Calhoun, LA 71225
Estimated Value: $225,000 - $325,000
Highlights
- Traditional Architecture
- Brick Veneer
- 1-Story Property
- Fireplace
- Walk-In Closet
- Central Heating and Cooling System
About This Home
As of June 2022Sold before listed. Entered for comp purposes.
Last Listed By
Barbara Rea Thomas
John Rea Realty License #995708052 Listed on: 05/07/2022

Home Details
Home Type
- Single Family
Est. Annual Taxes
- $926
Year Built
- 1975
Lot Details
- 6 Acre Lot
- Cleared Lot
Home Design
- Traditional Architecture
- Brick Veneer
- Slab Foundation
- Architectural Shingle Roof
Interior Spaces
- 1-Story Property
- Fireplace
Bedrooms and Bathrooms
- 3 Bedrooms
- Walk-In Closet
Location
- Mineral Rights
Utilities
- Central Heating and Cooling System
- Septic Tank
Listing and Financial Details
- Assessor Parcel Number 29517
Ownership History
Purchase Details
Home Financials for this Owner
Home Financials are based on the most recent Mortgage that was taken out on this home.Similar Homes in Calhoun, LA
Home Values in the Area
Average Home Value in this Area
Purchase History
| Date | Buyer | Sale Price | Title Company |
|---|---|---|---|
| Walker James Raymond | $300,000 | Durrett Title |
Mortgage History
| Date | Status | Borrower | Loan Amount |
|---|---|---|---|
| Open | Walker James Raymond | $285,000 |
Property History
| Date | Event | Price | Change | Sq Ft Price |
|---|---|---|---|---|
| 06/10/2022 06/10/22 | Sold | -- | -- | -- |
| 05/07/2022 05/07/22 | For Sale | $300,000 | -- | $67 / Sq Ft |
| 04/28/2022 04/28/22 | Pending | -- | -- | -- |
Tax History Compared to Growth
Tax History
| Year | Tax Paid | Tax Assessment Tax Assessment Total Assessment is a certain percentage of the fair market value that is determined by local assessors to be the total taxable value of land and additions on the property. | Land | Improvement |
|---|---|---|---|---|
| 2024 | $926 | $17,403 | $1,562 | $15,841 |
| 2023 | $926 | $17,403 | $1,562 | $15,841 |
| 2022 | $1,555 | $17,403 | $1,562 | $15,841 |
| 2021 | $360 | $4,008 | $908 | $3,100 |
| 2020 | $360 | $4,008 | $908 | $3,100 |
| 2019 | $358 | $3,998 | $898 | $3,100 |
| 2018 | $27 | $3,698 | $898 | $2,800 |
| 2017 | $358 | $3,698 | $898 | $2,800 |
| 2016 | $358 | $3,973 | $873 | $3,100 |
| 2015 | $27 | $3,973 | $873 | $3,100 |
| 2014 | $27 | $3,673 | $873 | $2,800 |
| 2013 | $27 | $3,673 | $873 | $2,800 |
Agents Affiliated with this Home
-

Seller's Agent in 2022
Barbara Rea Thomas
John Rea Realty
(318) 355-5551
-
Susan Taylor

Buyer's Agent in 2022
Susan Taylor
eXp Realty, LLC
(318) 372-5100
120 Total Sales
Map
Source: Northeast REALTORS® of Louisiana
MLS Number: 201997
APN: 29517
- 136 American Ln
- 402 J T Griggs Rd
- 1636 Strozier Rd
- 231 Carter Rd
- 235 Carter Rd
- 000 C Carter Rd
- 0 (B) Carter Rd
- 0 (A) Carter Rd
- 0 Highway 15 Unit Alonzo Road
- 160 Chapel Hill Place
- 000 Strozier Rd
- 0 Hodge Watson Rd
- 907 New Chapel Hill Rd
- 3375 Highway 15
- 271 Fisher Rd
- 171 Slocum Rd
- 102 Osage Cir
- 903 Hodge Watson Rd
- 205 Comanche Trail
- 115 Saint Andrews Dr
