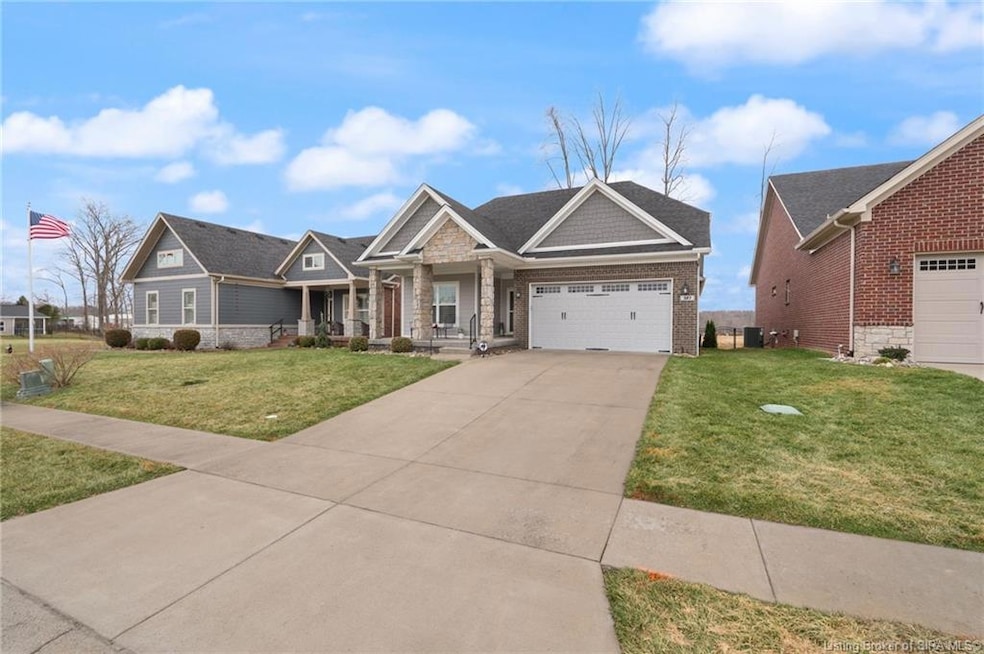327 Tuscany Dr Floyds Knobs, IN 47119
Estimated payment $2,566/month
Highlights
- Open Floorplan
- Deck
- Mud Room
- Floyds Knobs Elementary School Rated A
- Cathedral Ceiling
- Covered Patio or Porch
About This Home
Charming All-Brick Ranch with Spacious Layout & Prime Location!
Welcome to this stunning 2-bedroom, 2-bathroom all-brick ranch offering 1,853 sq. ft. of beautifully designed main-level living. From the moment you enter, you'll love the open-concept floor plan that blends the hearth sitting area, great room, and dining space- ideal for relaxed living and effortless entertaining.
The gourmet kitchen is a standout, featuring a large center island, upgraded cabinetry, granite countertops, a walk-in pantry, and all appliances included-perfect for any home chef!
The expansive primary suite is a true retreat, offering two walk-in closets, a private water closet, and a luxurious walk-in shower. A second spacious bedroom is conveniently located near a full guest bath, and a large laundry room makes everyday chores easier. The mudroom, complete with a bench and coat hooks, sits just off the attached 2-car garage?ideal for keeping things organized.
Need more space? The full unfinished basement is already framed for a third bedroom, a family room, and is plumbed for an additional full bath. Electrical and ductwork are already in place, making future finishing simple and cost-effective.
Enjoy peaceful mornings on the covered front porch or unwind on the covered back deck .
Situated just across from grocery stores and local dining, this home offers unbeatable convenience in a sought-after location.
Sq footage and measurements are approx.
Home Details
Home Type
- Single Family
Est. Annual Taxes
- $2,427
Year Built
- Built in 2016
Lot Details
- 6,011 Sq Ft Lot
- Lot Dimensions are 50x120
- Fenced Yard
- Landscaped
- Sprinkler System
HOA Fees
- $29 Monthly HOA Fees
Parking
- 2 Car Attached Garage
- Garage Door Opener
- Driveway
Home Design
- Poured Concrete
- Frame Construction
- Stone Exterior Construction
- Radon Mitigation System
Interior Spaces
- 1,814 Sq Ft Home
- 1-Story Property
- Open Floorplan
- Cathedral Ceiling
- Ceiling Fan
- Gas Fireplace
- Thermal Windows
- Blinds
- Mud Room
- Entrance Foyer
- First Floor Utility Room
- Laundry Room
- Utility Room
- Home Security System
Kitchen
- Eat-In Kitchen
- Walk-In Pantry
- Oven or Range
- Microwave
- Dishwasher
- Kitchen Island
- Disposal
Bedrooms and Bathrooms
- 2 Bedrooms
- Split Bedroom Floorplan
- Walk-In Closet
- Bathroom Rough-In
- 2 Full Bathrooms
Unfinished Basement
- Basement Fills Entire Space Under The House
- Sump Pump
- Natural lighting in basement
Outdoor Features
- Deck
- Covered Patio or Porch
- Exterior Lighting
Utilities
- Central Air
- Two Heating Systems
- Heat Pump System
- Propane
- Electric Water Heater
Listing and Financial Details
- Assessor Parcel Number 220202500011014002
Map
Home Values in the Area
Average Home Value in this Area
Tax History
| Year | Tax Paid | Tax Assessment Tax Assessment Total Assessment is a certain percentage of the fair market value that is determined by local assessors to be the total taxable value of land and additions on the property. | Land | Improvement |
|---|---|---|---|---|
| 2024 | $2,430 | $298,900 | $70,000 | $228,900 |
| 2023 | $2,428 | $306,600 | $70,000 | $236,600 |
| 2022 | $2,488 | $293,600 | $70,000 | $223,600 |
| 2021 | $2,322 | $277,000 | $70,000 | $207,000 |
| 2020 | $2,247 | $271,700 | $70,000 | $201,700 |
| 2019 | $2,192 | $273,800 | $70,000 | $203,800 |
| 2018 | $2,251 | $280,000 | $70,000 | $210,000 |
| 2017 | $2,763 | $315,100 | $70,000 | $245,100 |
Property History
| Date | Event | Price | List to Sale | Price per Sq Ft |
|---|---|---|---|---|
| 09/07/2025 09/07/25 | For Sale | $440,000 | -- | $243 / Sq Ft |
Purchase History
| Date | Type | Sale Price | Title Company |
|---|---|---|---|
| Warranty Deed | -- | Church Langdon Lopp & Banet Ll | |
| Warranty Deed | -- | -- |
Source: Southern Indiana REALTORS® Association
MLS Number: 2025010916
APN: 22-02-02-500-011.014-002
- 333 Tuscany Dr Unit 16
- 306 Tuscany Dr Unit 57
- 415 Milan Ct Unit 35
- 5043 Schaefer Ln
- Chestnut Plan at The Highlands
- Bradford Plan at The Highlands
- Palmetto Plan at Brookstone
- Norway Plan at The Highlands
- Ironwood Plan at The Highlands
- Norway Plan at Brookstone
- Aspen II Plan at The Highlands
- Spruce Plan at Brookstone
- Juniper Plan at The Highlands
- Aspen II Plan at Brookstone
- Palmetto Plan at The Highlands
- Empress Plan at Brookstone
- Ironwood Plan at Brookstone
- 8003 Schrieber Rd
- Ashton Plan at The Highlands
- Chestnut Plan at Brookstone
- 1151 Knob Hill Blvd
- 4023 Tanglewood Dr
- 6717 Highway 150
- 2702 Paoli Pike
- 8031 Hudson Ln
- 301 Amburgey Dr
- 100 Mills Ln
- 2615-2715 Green Valley Rd
- 2406 Green Valley
- 1226 Naghel St Unit 2
- 1744 Kepley Rd Unit 1744 Kepley Rd
- 630 W 8th St
- 600 Country Club Dr
- 718 Academy Dr
- 2313 Grant Line Rd
- 1810 Graybrook Ln
- 1 Plaza Dr
- 3206 Plaza Dr
- 515 E 4th St Unit 1
- 411 E Spring St







