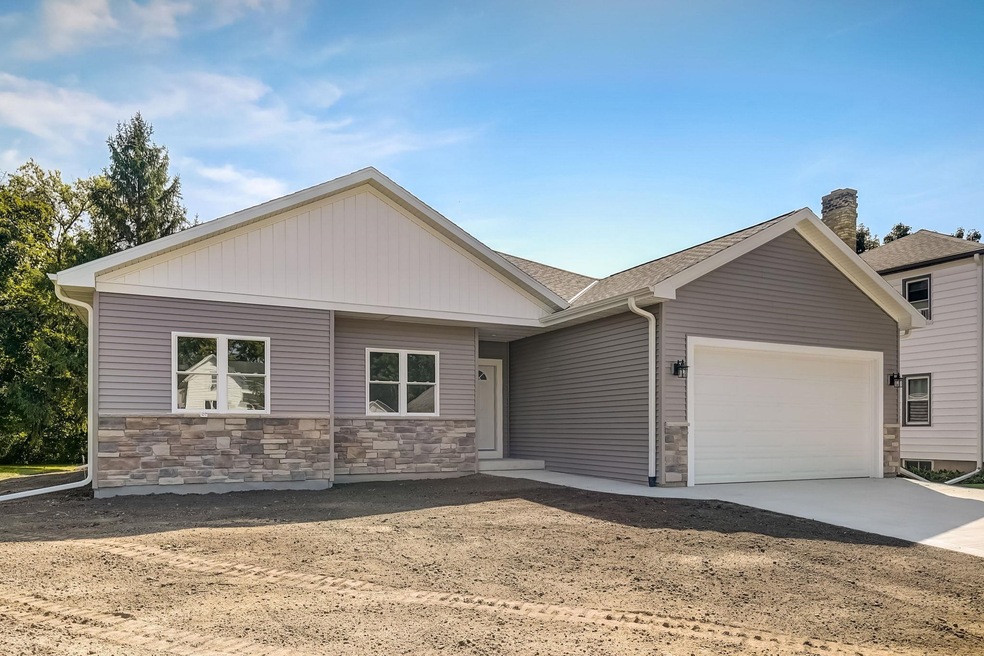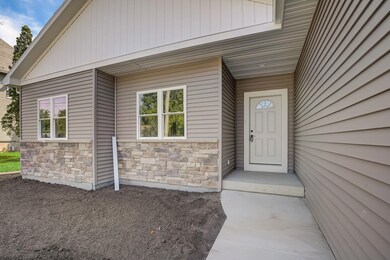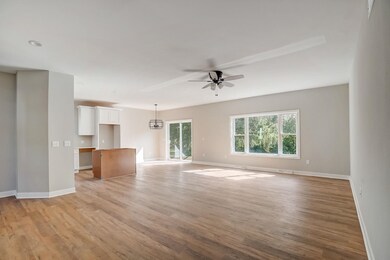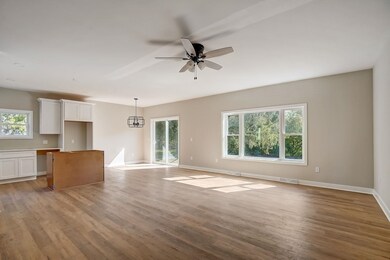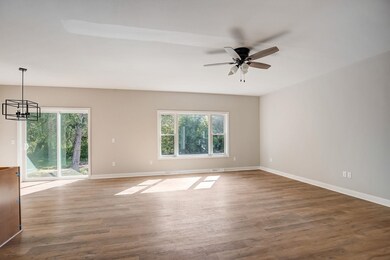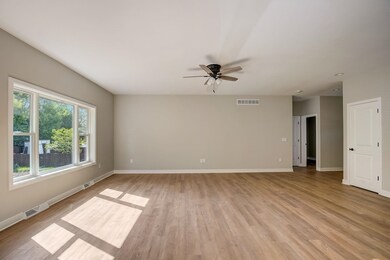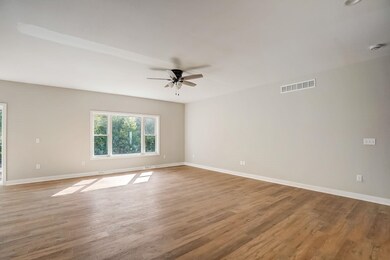
327 Union St Johnson Creek, WI 53038
Highlights
- Open Floorplan
- Wood Flooring
- Bathtub
- Ranch Style House
- 2 Car Attached Garage
- Walk-In Closet
About This Home
As of September 2023Beautiful new construction home ready by the end of August. Open concept, very spacious rooms, split bedroom floor plan. Ceramic tile, solid surface counter tops, luxury vinyl plank floors. Large lower level ready to be finished - with an egress window and stubbed for a bathroom. Easy walk to downtown and the parks. Close to highways for a quick commute. Call for more information.
Last Agent to Sell the Property
RE/MAX Preferred License #72034-94 Listed on: 07/23/2023

Last Buyer's Agent
Karen DeNoyer
Lannon Stone Realty LLC License #90527-94
Home Details
Home Type
- Single Family
Est. Annual Taxes
- $752
Year Built
- Built in 2023 | Under Construction
Lot Details
- 10,019 Sq Ft Lot
- Lot Dimensions are 68x148
- Level Lot
Parking
- 2 Car Attached Garage
Home Design
- Ranch Style House
- Vinyl Siding
- Stone Exterior Construction
Interior Spaces
- 1,685 Sq Ft Home
- Open Floorplan
- Wood Flooring
- Kitchen Island
- Laundry on main level
Bedrooms and Bathrooms
- 3 Bedrooms
- Split Bedroom Floorplan
- Walk-In Closet
- 2 Full Bathrooms
- Bathtub
- Walk-in Shower
Basement
- Basement Fills Entire Space Under The House
- Stubbed For A Bathroom
Accessible Home Design
- Accessible Full Bathroom
- Accessible Bedroom
Schools
- Johnson Creek Elementary And Middle School
- Johnson Creek High School
Utilities
- Forced Air Cooling System
Community Details
- Built by Kamuchey Construction
Ownership History
Purchase Details
Home Financials for this Owner
Home Financials are based on the most recent Mortgage that was taken out on this home.Purchase Details
Home Financials for this Owner
Home Financials are based on the most recent Mortgage that was taken out on this home.Purchase Details
Purchase Details
Home Financials for this Owner
Home Financials are based on the most recent Mortgage that was taken out on this home.Similar Homes in Johnson Creek, WI
Home Values in the Area
Average Home Value in this Area
Purchase History
| Date | Type | Sale Price | Title Company |
|---|---|---|---|
| Warranty Deed | $381,400 | None Listed On Document | |
| Warranty Deed | $34,000 | None Available | |
| Warranty Deed | -- | None Available | |
| Warranty Deed | $46,000 | None Available |
Mortgage History
| Date | Status | Loan Amount | Loan Type |
|---|---|---|---|
| Previous Owner | $138,605 | Unknown | |
| Previous Owner | $0 | Unknown | |
| Previous Owner | $0 | Unknown |
Property History
| Date | Event | Price | Change | Sq Ft Price |
|---|---|---|---|---|
| 09/29/2023 09/29/23 | Sold | $381,400 | +0.4% | $226 / Sq Ft |
| 07/23/2023 07/23/23 | For Sale | $379,900 | +1017.4% | $225 / Sq Ft |
| 03/27/2020 03/27/20 | Sold | $34,000 | -14.8% | -- |
| 03/05/2020 03/05/20 | For Sale | $39,900 | -- | -- |
Tax History Compared to Growth
Tax History
| Year | Tax Paid | Tax Assessment Tax Assessment Total Assessment is a certain percentage of the fair market value that is determined by local assessors to be the total taxable value of land and additions on the property. | Land | Improvement |
|---|---|---|---|---|
| 2024 | $5,008 | $273,900 | $37,700 | $236,200 |
| 2023 | $747 | $37,700 | $37,700 | $0 |
| 2022 | $752 | $37,700 | $37,700 | $0 |
| 2021 | $168 | $7,300 | $7,300 | $0 |
| 2020 | $159 | $7,300 | $7,300 | $0 |
| 2019 | $151 | $7,300 | $7,300 | $0 |
| 2018 | $119 | $5,000 | $5,000 | $0 |
| 2017 | $115 | $5,000 | $5,000 | $0 |
| 2016 | $115 | $5,000 | $5,000 | $0 |
| 2015 | $226 | $9,400 | $9,400 | $0 |
| 2014 | $230 | $9,400 | $9,400 | $0 |
| 2013 | $208 | $9,400 | $9,400 | $0 |
Agents Affiliated with this Home
-

Seller's Agent in 2023
Jammie Trapp
RE/MAX
(920) 285-2703
41 in this area
110 Total Sales
-
K
Buyer's Agent in 2023
Karen DeNoyer
Lannon Stone Realty LLC
Map
Source: South Central Wisconsin Multiple Listing Service
MLS Number: 1960428
APN: 141-0715-0733-013
- 435 Aspen St
- 437 Chapel Hill Dr
- .50 AC West St
- 417 Champlain Dr
- 217 Milwaukee St
- 424 Conservancy Dr
- 425 Champlain Dr
- 217 Steeple Ct
- 220 Steeple Ct
- 500 Midge St
- 240 Jefferson St
- 104 Chapel Hill Dr
- 524 Midge St
- 528 Midge St
- 800 Watertown Rd
- 204 Tansdale Ct
- Lt0 Remmel Dr
- 455 Hillary Cir Unit A
- 455 Hillary Cir Unit B
- 210 Red Fox Dr
