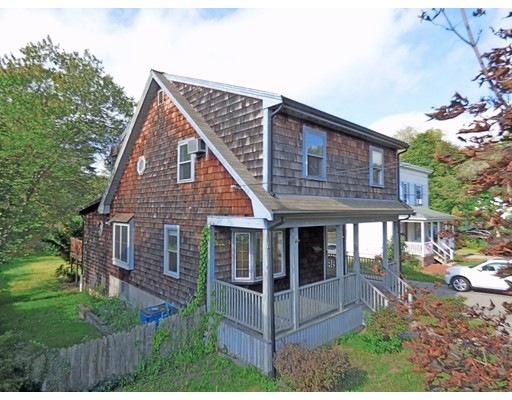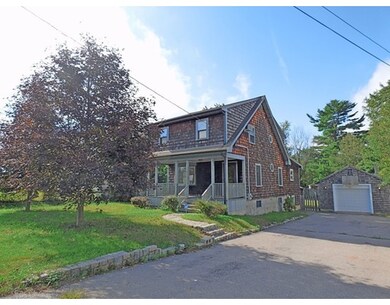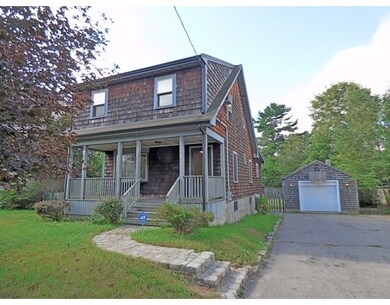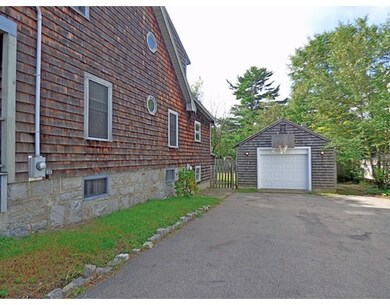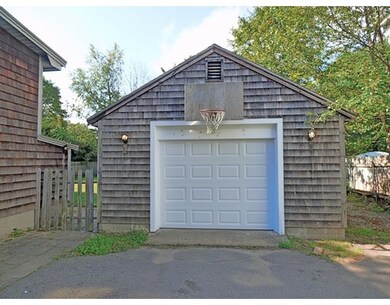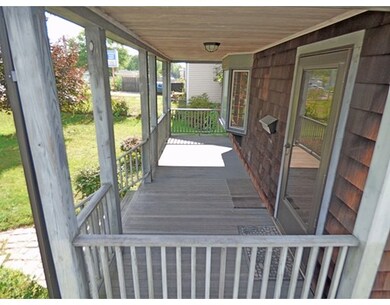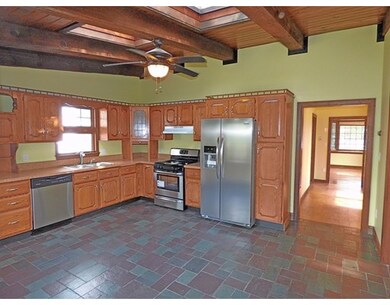
327 Union St Randolph, MA 02368
South Randolph NeighborhoodAbout This Home
As of March 2016This New England Colonial home offers your family 4 bedrooms with 3 full-bathrooms on a fenced-in backyard. BRAND NEW KITCHEN COUNTER TOPS & NEW APPLIANCES, FRESHLY PAINTED THROUGHOUT. Full baths on each level, 3 generous-sized bedrooms on 2nd floor, pull down to attic for endless storage opportunities. 1 bedroom on basement level. Lower level walkout basement awaits your update touchups. Back deck overlooking a very deep, fenced in backyard. Short distance to T Station and Randolph Center. One car garage, off of over-sized driveway. This home is ready for you to move-in!
Last Agent to Sell the Property
David Bartorelli
Real Estate Door License #455022766 Listed on: 09/21/2015
Home Details
Home Type
Single Family
Est. Annual Taxes
$6,115
Year Built
1900
Lot Details
0
Listing Details
- Lot Description: Level
- Property Type: Single Family
- Other Agent: 1.00
- Lead Paint: Unknown
- Special Features: None
- Property Sub Type: Detached
- Year Built: 1900
Interior Features
- Has Basement: No
- Number of Rooms: 8
- Amenities: Public Transportation, Shopping, Park, Golf Course, Medical Facility, Laundromat, Highway Access, House of Worship, Private School, Public School, T-Station
- Electric: 200 Amps
- Energy: Insulated Windows, Storm Windows, Insulated Doors, Storm Doors
- Flooring: Wood, Tile, Vinyl
- Insulation: Full
- Bedroom 2: Second Floor, 21X12
- Bedroom 3: Second Floor, 21X10
- Bedroom 4: Basement
- Bathroom #1: First Floor
- Bathroom #2: Second Floor
- Bathroom #3: Basement
- Kitchen: First Floor, 21X14
- Laundry Room: Basement
- Living Room: First Floor, 21X16
- Master Bedroom: Second Floor, 21X12
- Master Bedroom Description: Closet, Flooring - Laminate
- Dining Room: First Floor, 12X12
- Family Room: Basement
- Oth1 Room Name: Bonus Room
- Oth1 Dimen: 10X8
- Oth1 Dscrp: Flooring - Hardwood, Main Level
Exterior Features
- Roof: Asphalt/Fiberglass Shingles
- Construction: Frame
- Exterior: Shingles
- Exterior Features: Porch, Patio, Gutters, Screens
- Foundation: Irregular
Garage/Parking
- Garage Parking: Detached
- Garage Spaces: 1
- Parking: Off-Street
- Parking Spaces: 8
Utilities
- Cooling: Window AC
- Heating: Hot Water Baseboard, Gas
- Cooling Zones: 3
- Heat Zones: 3
- Hot Water: Natural Gas, Tank
- Utility Connections: for Gas Range, for Electric Dryer, Washer Hookup, Icemaker Connection
- Sewer: City/Town Sewer
- Water: City/Town Water
Schools
- Elementary School: Kennedy/South
- Middle School: Holbrook Jr/Sr
- High School: Randolph High
Lot Info
- Zoning: RH
- Lot: 0534-6
Multi Family
- Foundation: 26 X 21+
- Sq Ft Incl Bsmt: Yes
Ownership History
Purchase Details
Home Financials for this Owner
Home Financials are based on the most recent Mortgage that was taken out on this home.Purchase Details
Home Financials for this Owner
Home Financials are based on the most recent Mortgage that was taken out on this home.Similar Homes in Randolph, MA
Home Values in the Area
Average Home Value in this Area
Purchase History
| Date | Type | Sale Price | Title Company |
|---|---|---|---|
| Not Resolvable | $330,000 | -- | |
| Deed | $325,000 | -- |
Mortgage History
| Date | Status | Loan Amount | Loan Type |
|---|---|---|---|
| Open | $324,022 | FHA | |
| Previous Owner | $20,000 | No Value Available | |
| Previous Owner | $260,000 | Purchase Money Mortgage | |
| Previous Owner | $25,000 | No Value Available | |
| Previous Owner | $60,000 | No Value Available |
Property History
| Date | Event | Price | Change | Sq Ft Price |
|---|---|---|---|---|
| 05/10/2025 05/10/25 | Pending | -- | -- | -- |
| 03/09/2025 03/09/25 | For Sale | $625,000 | 0.0% | $330 / Sq Ft |
| 11/25/2024 11/25/24 | Pending | -- | -- | -- |
| 11/12/2024 11/12/24 | Price Changed | $625,000 | -5.3% | $330 / Sq Ft |
| 10/24/2024 10/24/24 | Price Changed | $660,000 | -90.0% | $348 / Sq Ft |
| 10/24/2024 10/24/24 | For Sale | $6,600,000 | 0.0% | $3,483 / Sq Ft |
| 07/21/2023 07/21/23 | Rented | $3,463 | -6.4% | -- |
| 05/02/2023 05/02/23 | Price Changed | $3,700 | +15.6% | $2 / Sq Ft |
| 05/01/2023 05/01/23 | Under Contract | -- | -- | -- |
| 04/13/2023 04/13/23 | For Rent | $3,200 | 0.0% | -- |
| 03/24/2016 03/24/16 | Sold | $330,000 | -1.5% | $142 / Sq Ft |
| 01/19/2016 01/19/16 | Pending | -- | -- | -- |
| 12/08/2015 12/08/15 | For Sale | $334,900 | 0.0% | $144 / Sq Ft |
| 12/02/2015 12/02/15 | Pending | -- | -- | -- |
| 11/25/2015 11/25/15 | Price Changed | $334,900 | -2.9% | $144 / Sq Ft |
| 11/18/2015 11/18/15 | For Sale | $344,900 | 0.0% | $148 / Sq Ft |
| 10/04/2015 10/04/15 | Pending | -- | -- | -- |
| 09/21/2015 09/21/15 | For Sale | $344,900 | -- | $148 / Sq Ft |
Tax History Compared to Growth
Tax History
| Year | Tax Paid | Tax Assessment Tax Assessment Total Assessment is a certain percentage of the fair market value that is determined by local assessors to be the total taxable value of land and additions on the property. | Land | Improvement |
|---|---|---|---|---|
| 2025 | $6,115 | $526,700 | $241,200 | $285,500 |
| 2024 | $6,007 | $524,600 | $236,700 | $287,900 |
| 2023 | $5,593 | $463,000 | $215,100 | $247,900 |
| 2022 | $5,463 | $401,700 | $179,200 | $222,500 |
| 2021 | $5,180 | $350,500 | $149,300 | $201,200 |
| 2020 | $4,855 | $325,600 | $149,300 | $176,300 |
| 2019 | $4,651 | $310,500 | $142,200 | $168,300 |
| 2018 | $4,451 | $280,300 | $131,700 | $148,600 |
| 2017 | $4,294 | $265,400 | $125,500 | $139,900 |
| 2016 | $4,154 | $238,900 | $114,000 | $124,900 |
| 2015 | $3,993 | $220,600 | $108,600 | $112,000 |
Agents Affiliated with this Home
-
J
Seller's Agent in 2024
Jerry Smith
LDS Realty Group, Inc.
-
N
Seller Co-Listing Agent in 2024
Neilda Gonzalez
LDS Realty Group, Inc.
-
S
Seller Co-Listing Agent in 2024
Shyheen Reddick
LDS Realty Group, Inc.
-
D
Seller's Agent in 2023
Dawne Brown
Thumbprint Realty, LLC
-
D
Seller's Agent in 2016
David Bartorelli
Real Estate Door
Map
Source: MLS Property Information Network (MLS PIN)
MLS Number: 71907448
APN: RAND-000064-A000000-000534-000006
