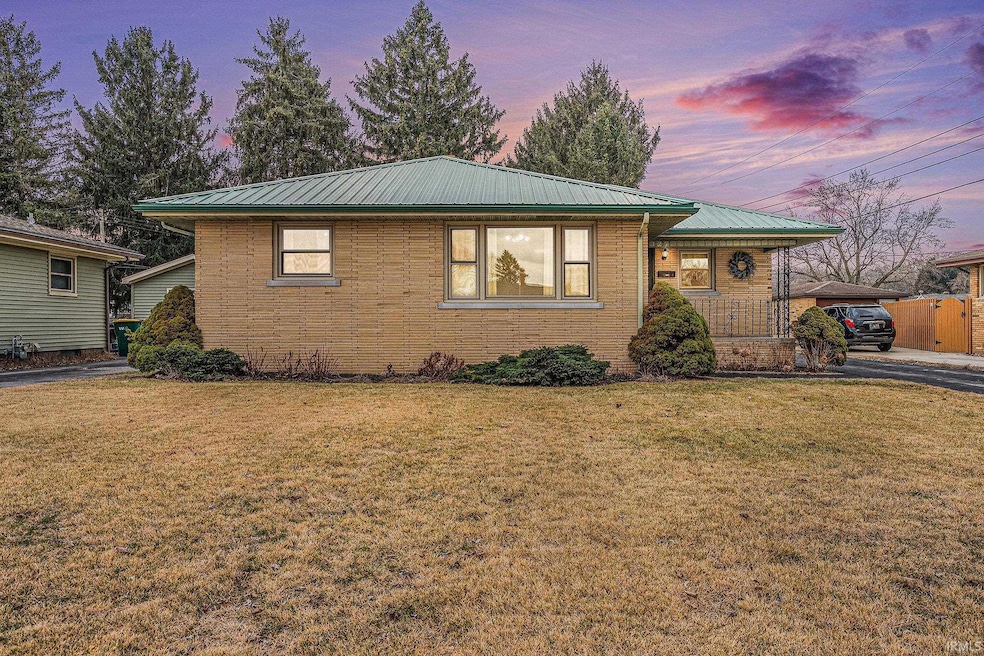
327 W 16th St Mishawaka, IN 46544
Highlights
- Ranch Style House
- Forced Air Heating and Cooling System
- 3-minute walk to Rose Park
- Meadow's Edge Elementary School Rated A-
- Level Lot
About This Home
As of July 2025**OPEN HOUSE Saturday 3/1 11am-1pm** **MULTIPLE OFFERS RECEIVED all offers due Sunday at 5pm. The winning offer will be selected by Monday at 5pm**This charming one-story Mishawaka home is located just a half block from Rose Park and it is in the sought after PHM school district. Features 3 bedrooms, 1 bathroom, wood floors, and a durable metal roof. You'll love the ample counter and cabinet space in the kitchen, plus plenty of room for a dining table. Full basement is partially finished with a "bonus room" which could be used as a workout area, home office or additional storage. Don't miss your chance to be the second owner of this lovingly maintained home!
Home Details
Home Type
- Single Family
Est. Annual Taxes
- $1,743
Year Built
- Built in 1955
Lot Details
- 8,052 Sq Ft Lot
- Lot Dimensions are 61x132
- Level Lot
Home Design
- Ranch Style House
- Brick Exterior Construction
- Poured Concrete
Interior Spaces
- Basement Fills Entire Space Under The House
Bedrooms and Bathrooms
- 3 Bedrooms
- 1 Full Bathroom
Schools
- Meadows Edge Elementary School
- Grissom Middle School
- Penn High School
Utilities
- Forced Air Heating and Cooling System
Community Details
- Rose Park Subdivision
Listing and Financial Details
- Assessor Parcel Number 71-09-21-252-014.000-023
Ownership History
Purchase Details
Home Financials for this Owner
Home Financials are based on the most recent Mortgage that was taken out on this home.Purchase Details
Home Financials for this Owner
Home Financials are based on the most recent Mortgage that was taken out on this home.Purchase Details
Similar Homes in Mishawaka, IN
Home Values in the Area
Average Home Value in this Area
Purchase History
| Date | Type | Sale Price | Title Company |
|---|---|---|---|
| Warranty Deed | -- | None Listed On Document | |
| Deed | -- | Meridian Title | |
| Interfamily Deed Transfer | -- | -- |
Mortgage History
| Date | Status | Loan Amount | Loan Type |
|---|---|---|---|
| Open | $203,700 | New Conventional | |
| Closed | $203,700 | New Conventional |
Property History
| Date | Event | Price | Change | Sq Ft Price |
|---|---|---|---|---|
| 07/21/2025 07/21/25 | Sold | $210,000 | +5.1% | $146 / Sq Ft |
| 06/22/2025 06/22/25 | Pending | -- | -- | -- |
| 06/20/2025 06/20/25 | For Sale | $199,900 | +30.2% | $139 / Sq Ft |
| 03/24/2025 03/24/25 | Sold | $153,500 | +9.7% | $120 / Sq Ft |
| 03/03/2025 03/03/25 | Pending | -- | -- | -- |
| 02/28/2025 02/28/25 | For Sale | $139,900 | -- | $110 / Sq Ft |
Tax History Compared to Growth
Tax History
| Year | Tax Paid | Tax Assessment Tax Assessment Total Assessment is a certain percentage of the fair market value that is determined by local assessors to be the total taxable value of land and additions on the property. | Land | Improvement |
|---|---|---|---|---|
| 2024 | $1,743 | $151,200 | $33,400 | $117,800 |
| 2023 | $1,743 | $150,900 | $33,500 | $117,400 |
| 2022 | $1,766 | $150,900 | $33,500 | $117,400 |
| 2021 | $1,496 | $128,500 | $20,800 | $107,700 |
| 2020 | $1,351 | $116,400 | $18,800 | $97,600 |
| 2019 | $1,320 | $113,700 | $17,000 | $96,700 |
| 2018 | $1,391 | $101,700 | $15,000 | $86,700 |
| 2017 | $1,423 | $98,800 | $15,000 | $83,800 |
| 2016 | $1,081 | $86,800 | $13,200 | $73,600 |
| 2014 | $1,026 | $88,200 | $13,200 | $75,000 |
| 2013 | $1,034 | $88,200 | $13,200 | $75,000 |
Agents Affiliated with this Home
-
Kimberly Hayes
K
Seller's Agent in 2025
Kimberly Hayes
Flourishing Homes, LLC
(574) 344-3358
6 in this area
24 Total Sales
-
Cat Zmud

Seller's Agent in 2025
Cat Zmud
Weichert Rltrs-J.Dunfee&Assoc.
(574) 485-7197
2 in this area
9 Total Sales
-
Kenny Kent

Buyer's Agent in 2025
Kenny Kent
RE/MAX
(574) 968-4219
22 in this area
83 Total Sales
Map
Source: Indiana Regional MLS
MLS Number: 202506233
APN: 71-09-21-252-014.000-023
- 1535 S Spring St
- 423 W 14th St
- 313 W 13th St
- 118 W 12th St
- 804 W 15th St
- 303 E 16th St
- 307 E 16th St
- 902 S Main St Unit A-1 & B-2
- 902 S Main St Unit A & B
- 211 W 9th St
- 115 E 9th St
- 410 W 8th St
- 114 E 8th St
- 907 Berkley Cir
- 1006 Berkley Cir
- 126 E 8th St
- 330 E 9th St
- 330 W 6th St
- 1212 Michigan Ave
- 1204 Michigan Ave






