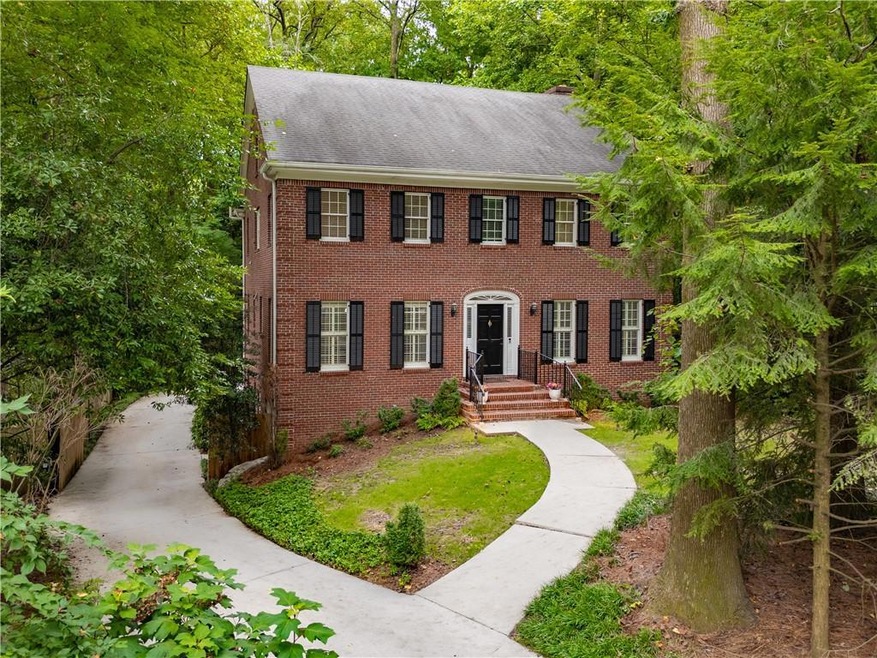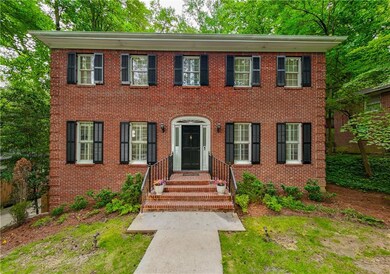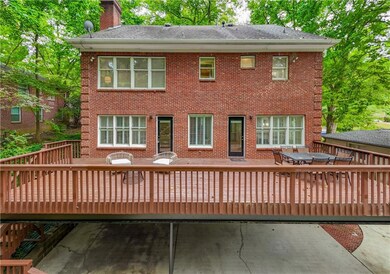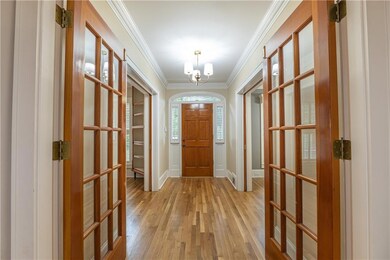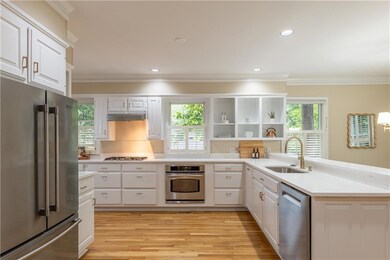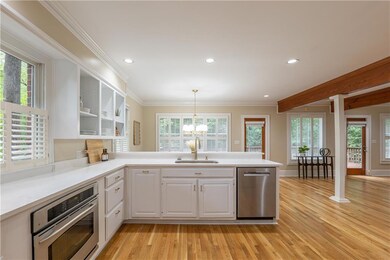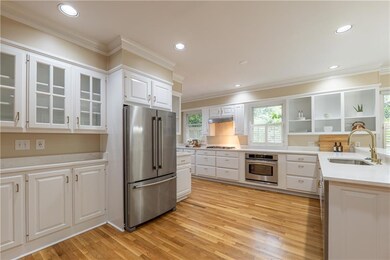327 W Parkwood Rd Decatur, GA 30030
Adair Park NeighborhoodEstimated payment $8,008/month
Highlights
- View of Trees or Woods
- 0.45 Acre Lot
- Family Room with Fireplace
- Westchester Elementary School Rated A
- Deck
- Wooded Lot
About This Home
Exceptional, spacious 4BR/2.5BA four-sided brick home in coveted Parkwood neighborhood! Walk to Dancing Goats coffee, Toy Park, Chai Pani & Taqueria del Sol, plus East Lake MARTA for easy access to Mercedes-Benz Stadium & downtown Atlanta. Equidistant from vibrant downtown Decatur dining scene & trendy Oakhurst Village w/ sought-after CoD schools. Tight-knit, serene neighborhood where neighbors stay for generations hosting year-round gatherings - rare opportunity as only few homes sell annually! Stunning foyer w/ double glass doors leads to large LR w/ soaring wood beams & cozy gas FP flowing seamlessly to gourmet kitchen featuring 5-burner gas range, SS appliances, generous pantry, dedicated coffee bar & abundant storage perfect for entertaining. Formal DR accommodates dinner parties while eat-in kitchen opens to expansive deck overlooking private 0.45-acre wooded oasis - your own backyard retreat! Large office with built-ins perfect for remote work. Luxurious primary suite w/ tray ceiling overlooks established forest, featuring spa-like bath w/ custom walk-in closet, double vanity w/ storage, relaxing soaker tub & walk-in shower w/ dual heads. New hardwoods upstairs complement beautiful stained wood doors throughout. Three guest BRs share large hallway bath, one w/ dual closets & charming window seat. Convenient upstairs W/D hookups make family life easier. Finished basement transforms daily living w/ two large bonus rooms (new LVP flooring), one w/ fireplace - endless possibilities for home theater, gym, additional office, playroom or teen hangout - plus storage. Opportunity to add full bath downstairs. Spacious attic offers potential for additional finished square footage. Outdoor paradise features wooded backyard sanctuary perfect for morning coffee or evening beverage. Generous parking includes concrete pad ideal for basketball, games & outdoor fun, plus covered carport & 2-car garage w/ epoxy flooring. Recent premium updates: new high-grade HVAC systems, classic lighting throughout, crown molding, elegant plantation shutters. Every detail honors timeless architecture while meeting today's lifestyle demands. This isn't just a home - it's your gateway to the quintessential Decatur lifestyle where community, convenience & tranquility perfectly intersect!
Listing Agent
Keller Williams Realty Metro Atlanta License #333557 Listed on: 08/14/2025

Home Details
Home Type
- Single Family
Est. Annual Taxes
- $14,824
Year Built
- Built in 1989
Lot Details
- 0.45 Acre Lot
- Lot Dimensions are 259 x 90
- Landscaped
- Wooded Lot
- Private Yard
- Garden
Parking
- 2 Car Attached Garage
Property Views
- Woods
- Neighborhood
Home Design
- Traditional Architecture
- Composition Roof
- Four Sided Brick Exterior Elevation
Interior Spaces
- 3,724 Sq Ft Home
- 3-Story Property
- Crown Molding
- Tray Ceiling
- Ceiling height of 9 feet on the main level
- Ceiling Fan
- Fireplace Features Masonry
- Plantation Shutters
- Entrance Foyer
- Family Room with Fireplace
- 2 Fireplaces
- Formal Dining Room
- Home Office
- Bonus Room
- Wood Flooring
- Pull Down Stairs to Attic
Kitchen
- Open to Family Room
- Breakfast Bar
- Gas Range
- Dishwasher
- Solid Surface Countertops
- White Kitchen Cabinets
- Disposal
Bedrooms and Bathrooms
- 4 Bedrooms
- Walk-In Closet
- Dual Vanity Sinks in Primary Bathroom
- Low Flow Plumbing Fixtures
- Separate Shower in Primary Bathroom
- Soaking Tub
Laundry
- Laundry Room
- 220 Volts In Laundry
Finished Basement
- Interior and Exterior Basement Entry
- Garage Access
- Fireplace in Basement
- Stubbed For A Bathroom
- Natural lighting in basement
Outdoor Features
- Deck
Location
- Property is near schools
- Property is near shops
Schools
- Westchester/Fifth Avenue Elementary School
- Beacon Hill Middle School
- Decatur High School
Utilities
- Zoned Heating and Cooling System
- Heating System Uses Natural Gas
- 110 Volts
- Gas Water Heater
- High Speed Internet
- Cable TV Available
Listing and Financial Details
- Assessor Parcel Number 15 237 06 004
Community Details
Overview
- Parkwood Subdivision
Recreation
- Park
- Trails
Map
Home Values in the Area
Average Home Value in this Area
Tax History
| Year | Tax Paid | Tax Assessment Tax Assessment Total Assessment is a certain percentage of the fair market value that is determined by local assessors to be the total taxable value of land and additions on the property. | Land | Improvement |
|---|---|---|---|---|
| 2025 | $48 | $383,080 | $104,440 | $278,640 |
| 2024 | $84 | $347,960 | $104,440 | $243,520 |
| 2023 | $84 | $326,000 | $88,640 | $237,360 |
| 2022 | $13,567 | $308,920 | $88,640 | $220,280 |
| 2021 | $13,949 | $285,120 | $36,320 | $248,800 |
| 2020 | $11,781 | $251,520 | $36,320 | $215,200 |
| 2019 | $11,153 | $254,560 | $36,320 | $218,240 |
| 2018 | $10,153 | $246,720 | $36,320 | $210,400 |
| 2017 | $11,135 | $249,880 | $31,400 | $218,480 |
| 2016 | $6,169 | $249,880 | $31,400 | $218,480 |
| 2014 | $7,622 | $247,984 | $40,984 | $207,000 |
Property History
| Date | Event | Price | List to Sale | Price per Sq Ft | Prior Sale |
|---|---|---|---|---|---|
| 09/22/2025 09/22/25 | Price Changed | $1,285,000 | -6.5% | $345 / Sq Ft | |
| 08/29/2025 08/29/25 | Price Changed | $1,375,000 | -5.2% | $369 / Sq Ft | |
| 08/14/2025 08/14/25 | For Sale | $1,450,000 | +133.9% | $389 / Sq Ft | |
| 11/01/2013 11/01/13 | Sold | $620,000 | -4.5% | $166 / Sq Ft | View Prior Sale |
| 09/19/2013 09/19/13 | Pending | -- | -- | -- | |
| 08/28/2013 08/28/13 | For Sale | $649,000 | -- | $174 / Sq Ft |
Purchase History
| Date | Type | Sale Price | Title Company |
|---|---|---|---|
| Warranty Deed | $620,000 | -- | |
| Deed | $386,100 | -- | |
| Deed | $334,000 | -- |
Mortgage History
| Date | Status | Loan Amount | Loan Type |
|---|---|---|---|
| Open | $496,000 | New Conventional | |
| Previous Owner | $200,000 | New Conventional | |
| Previous Owner | $300,600 | No Value Available |
Source: First Multiple Listing Service (FMLS)
MLS Number: 7627832
APN: 15-237-06-004
- 2265 E Lake Rd NE
- 240 Melrose Ave
- 2143 Ponce de Leon Ave NE
- 516 Drexel Ave
- 126 Melrose Ave
- 2165 Ponce de Leon Ave NE
- 661 N Parkwood Rd Unit A
- 121 Drexel Ave
- 2545 Adair Ridge Ct
- 2462 Adair Ridge Ct
- 2475 Adair Ridge Ct
- 108 Park Place Unit 110
- 345 Clifford Ave NE
- 307 Adair St Unit D7
- 307 Adair St Unit 7
- 843 Artwood Rd NE
- 841 Artwood Rd NE Unit 841
- 843 Artwood Rd NE Unit 843
- 203 Winter Ave NE
- 120 Park Place
- 1995 Ponce de Leon Ave NE
- 2018 Mclendon Ave NE
- 515 Claire Dr NE
- 624 W College Ave Unit Cottage
- 2051 College Ave NE Unit A
- 486 Lakeshore Dr NE
- 109 Franklin Ct
- 207 Mellrich Ave NE
- 1580 Commerce Dr Unit B1
- 1580 Commerce Dr Unit A6
- 1580 Commerce Dr Unit 1
- 1834 Mclendon Ave NE
- 335 W Ponce de Leon Ave Unit 411
- 443 3rd Ave
- 237 Howard St NE Unit 5
