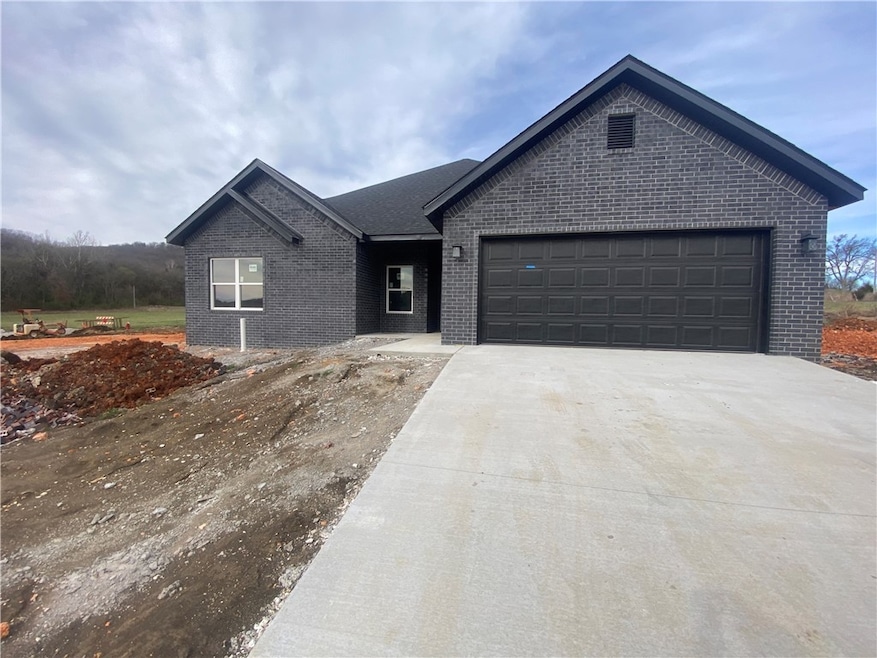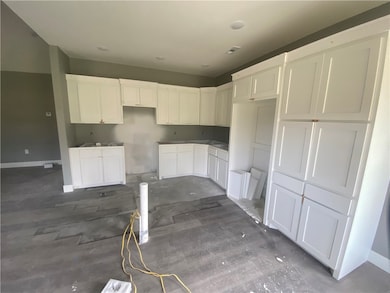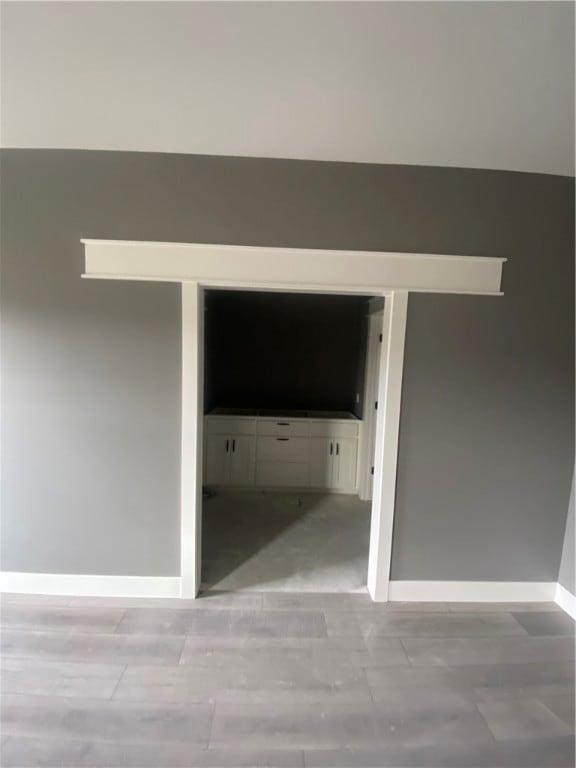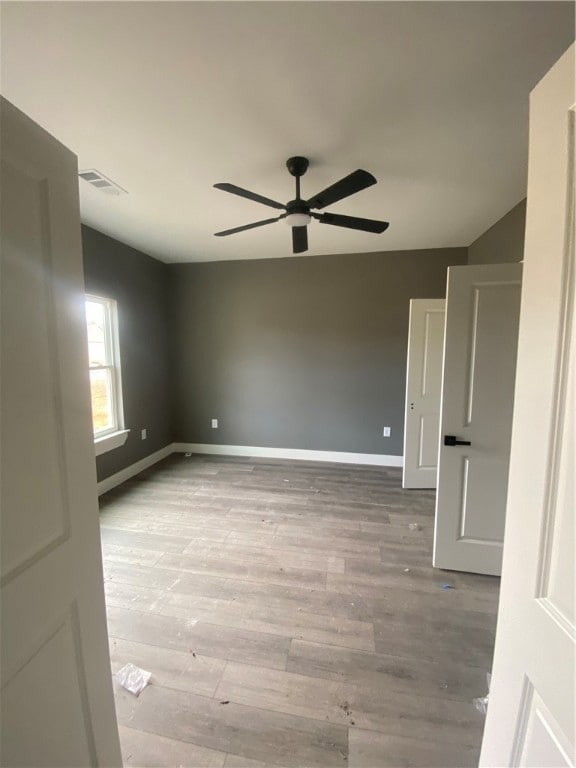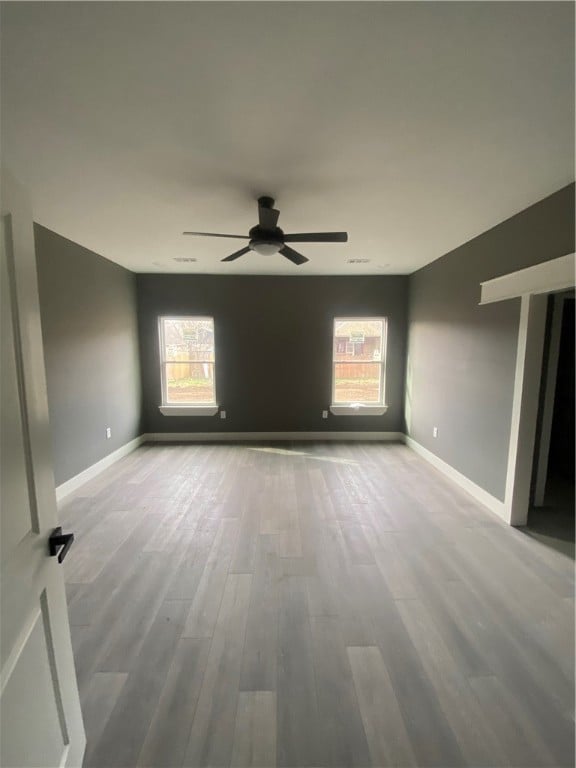327 W Smith St West Fork, AR 72774
Estimated payment $1,972/month
Highlights
- New Construction
- Cathedral Ceiling
- Covered Patio or Porch
- Contemporary Architecture
- Granite Countertops
- 2 Car Attached Garage
About This Home
great new home in exciting new subdivision use our preferred lender (Momentum Loans) get a free 1% rate buy down or get $2500.00 in byers closing cost. Or get 0 down to qualified buyers with an RD loan. Refrigerator included. Home is priced at $182.50 sf compared to $200,00+ sf for the rest of the homes listed in this subdivision. Great opportunity for big equity for home buyers or investors investors.
Listing Agent
Wild Oak Real Estate & Development Brokerage Phone: 479-283-2389 License #EB00054243 Listed on: 08/21/2024
Home Details
Home Type
- Single Family
Year Built
- Built in 2024 | New Construction
Lot Details
- 9,583 Sq Ft Lot
- Partially Fenced Property
- Landscaped
- Level Lot
- Cleared Lot
Home Design
- Contemporary Architecture
- Slab Foundation
- Shingle Roof
- Asphalt Roof
Interior Spaces
- 1,726 Sq Ft Home
- 1-Story Property
- Central Vacuum
- Cathedral Ceiling
- Ceiling Fan
- Electric Fireplace
- Double Pane Windows
- ENERGY STAR Qualified Windows
- Vinyl Clad Windows
- Blinds
- Living Room with Fireplace
- Luxury Vinyl Plank Tile Flooring
- Fire and Smoke Detector
- Washer and Dryer Hookup
Kitchen
- Eat-In Kitchen
- Electric Oven
- Electric Cooktop
- Microwave
- Plumbed For Ice Maker
- Dishwasher
- Granite Countertops
- Disposal
Bedrooms and Bathrooms
- 4 Bedrooms
- Walk-In Closet
- 2 Full Bathrooms
Parking
- 2 Car Attached Garage
- Garage Door Opener
Utilities
- Central Heating and Cooling System
- Natural Gas Not Available
- Electric Water Heater
- Phone Available
- Cable TV Available
Additional Features
- ENERGY STAR Qualified Appliances
- Covered Patio or Porch
- City Lot
Community Details
- Rolling Plains Subdivision
- Shops
Listing and Financial Details
- Home warranty included in the sale of the property
- Tax Lot 28
Map
Home Values in the Area
Average Home Value in this Area
Property History
| Date | Event | Price | List to Sale | Price per Sq Ft |
|---|---|---|---|---|
| 09/26/2025 09/26/25 | Price Changed | $315,000 | -6.4% | $183 / Sq Ft |
| 08/21/2024 08/21/24 | For Sale | $336,570 | -- | $195 / Sq Ft |
Source: Northwest Arkansas Board of REALTORS®
MLS Number: 1284626
- 365 W Smith St
- 359 W Smith St
- 339 W Smith St
- 393 W Smith St
- 385 W Smith St
- 340 W Smith St
- Springs 1445 Plan at Rolling Plains
- Eureka 1536 Plan at Rolling Plains
- Oak 1463 Plan at Rolling Plains
- Magnolia 1556 Plan at Rolling Plains
- Ashton 1496 Plan at Rolling Plains
- Ouachita 1669 Plan at Rolling Plains
- Osage 1567 Plan at Rolling Plains
- Maple 1659 Plan at Rolling Plains
- 497 Clark Ave
- 503 Clark Ave
- 321 Cedar Springs Place
- 222 Rivendale Dr
- 302 Mcknight Ave
- 260 Culp Trail
- 10512 S Wooton Rd Unit ID1221867P
- 20 McGee
- 149 NW Campbell Loop Unit ID1371145P
- 941 Petit Jean St
- 1381 Colonel Hawthorne Dr
- 941 Round Top St
- 951 E Buchanan St
- 851 Petit Jean St
- 610 Captain Hopkins St
- 861 Sugar Loaf St
- 1121 Sundowner Ranch Ave
- 1111 Musket St
- 2280 Bunker Ln
- 682 Kayla Maria St
- 238 Pennsylvania Ave
- 313 W Thurman St
- 401 W 24th St
- 812 Grant Ave
- 3079 E Saline Aly
- 2313 E Buffalo Bend
