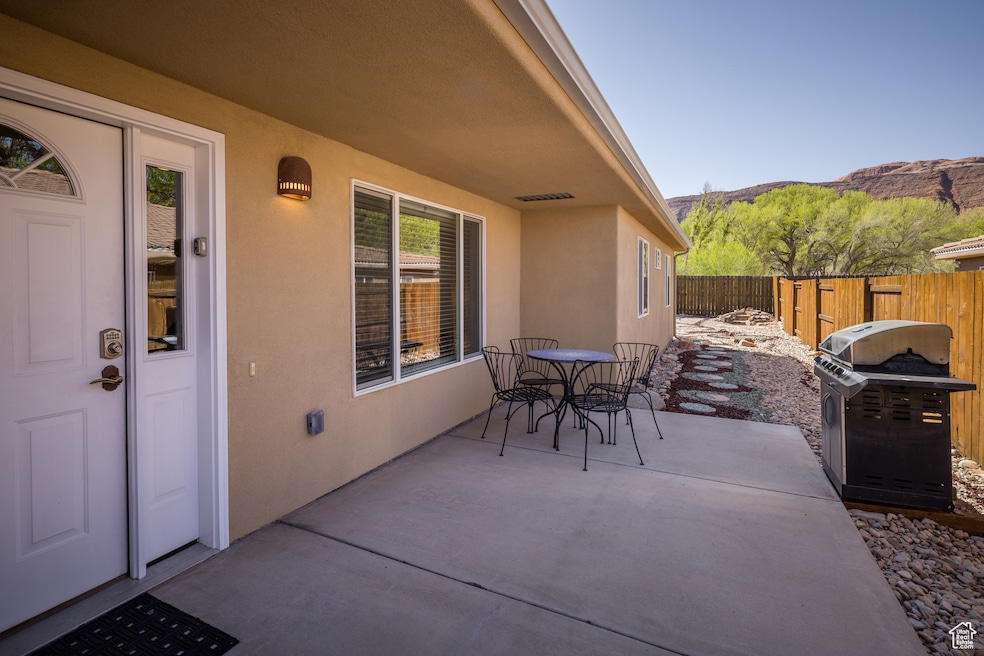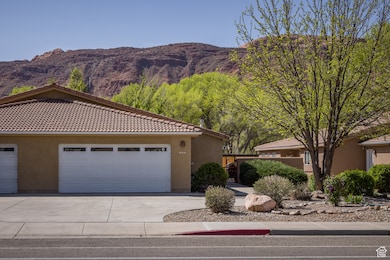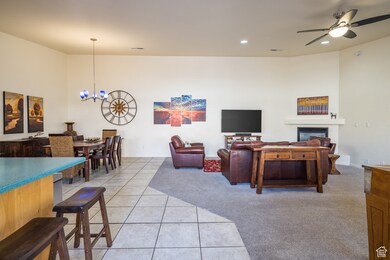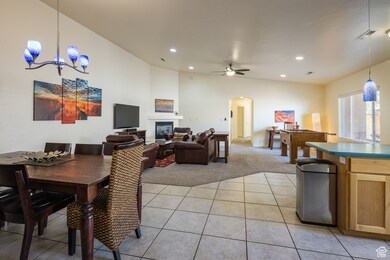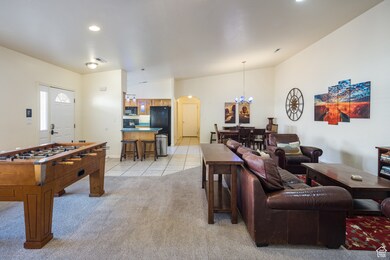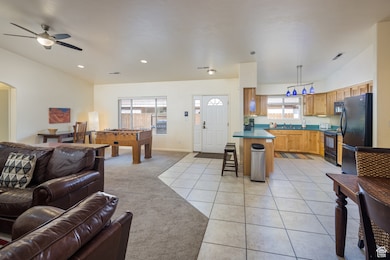Estimated payment $4,930/month
Highlights
- Views of Red Rock
- Great Room
- 2 Car Attached Garage
- Heated Indoor Pool
- Porch
- 4-minute walk to moab BMX park
About This Home
COTTONWOODS AT WILLIAMS WAY! A rare opportunity to achieve ownership in one of Moab's most desirable nightly rental complexes. This home celebrates a bright and spacious main living area featuring a gas fireplace, formal dining, additional space for the foosball table, and a beautiful kitchen with bar top seating. The floor plan features a primary bedroom en suite with sliding glass doors to the private patio, two guest bedrooms, and one guest bathroom. The fenced yard offers privacy, gorgeous xeriscape, a covered back patio to soak in the Moab Rim views, as well as a front patio to gather and grill. Enjoy off-street parking and a 2-car garage with an owner's locked closet. Located within a short stroll to Moab's downtown district, the Cottonwoods offer convenient access to the Millcreek Parkway, a year-round indoor swimming pool, and close proximity to upscale dining, Moab's nightlife, and all area attractions. For your convenience, this home is offered completely furnished with all dishware, electronics, and dcor, making it perfect as a turnkey rental property or you can keep it all to yourself- as you will covet this townhome and its grand location!
Listing Agent
Berkshire Hathaway HomeServices Utah Properties (Moab) License #5726694 Listed on: 04/14/2025

Townhouse Details
Home Type
- Townhome
Est. Annual Taxes
- $5,997
Year Built
- Built in 2007
Lot Details
- 6,098 Sq Ft Lot
- Lot Dimensions are 40.0x115.0x40.0
- Partially Fenced Property
- Xeriscape Landscape
HOA Fees
- $338 Monthly HOA Fees
Parking
- 2 Car Attached Garage
- Open Parking
Property Views
- Red Rock
- Mountain
- Valley
Home Design
- Pitched Roof
- Tile Roof
- Stucco
Interior Spaces
- 1,791 Sq Ft Home
- 1-Story Property
- Ceiling Fan
- Self Contained Fireplace Unit Or Insert
- Gas Log Fireplace
- Double Pane Windows
- Blinds
- Entrance Foyer
- Great Room
Kitchen
- Free-Standing Range
- Microwave
- Disposal
Flooring
- Carpet
- Tile
Bedrooms and Bathrooms
- 3 Main Level Bedrooms
- 2 Full Bathrooms
Laundry
- Dryer
- Washer
Pool
- Heated Indoor Pool
- Heated In Ground Pool
Outdoor Features
- Open Patio
- Outdoor Gas Grill
- Porch
Schools
- Helen M. Knight Elementary School
- Grand County High School
Utilities
- Forced Air Heating and Cooling System
- Natural Gas Connected
Additional Features
- Level Entry For Accessibility
- Drip Irrigation
Listing and Financial Details
- Assessor Parcel Number 01-0COT-0029
Community Details
Overview
- Association fees include insurance
- Stewart Custom Builders Association
- Cottonwoods At Williams Way Subdivision
Recreation
- Community Pool
Map
Home Values in the Area
Average Home Value in this Area
Tax History
| Year | Tax Paid | Tax Assessment Tax Assessment Total Assessment is a certain percentage of the fair market value that is determined by local assessors to be the total taxable value of land and additions on the property. | Land | Improvement |
|---|---|---|---|---|
| 2024 | $5,997 | $551,313 | $100,000 | $451,313 |
| 2023 | $5,997 | $551,313 | $100,000 | $451,313 |
| 2022 | $5,046 | $391,250 | $80,000 | $311,250 |
| 2021 | $3,683 | $339,375 | $80,000 | $259,375 |
| 2020 | $3,821 | $339,375 | $80,000 | $259,375 |
| 2019 | $3,607 | $339,375 | $80,000 | $259,375 |
| 2018 | $3,574 | $339,375 | $80,000 | $259,375 |
| 2017 | $3,136 | $0 | $0 | $0 |
| 2016 | $3,104 | $0 | $0 | $0 |
| 2015 | $3,085 | $0 | $0 | $0 |
| 2014 | $2,972 | $0 | $0 | $0 |
| 2013 | -- | $158,125 | $0 | $0 |
Property History
| Date | Event | Price | Change | Sq Ft Price |
|---|---|---|---|---|
| 09/09/2025 09/09/25 | Price Changed | $775,000 | -6.1% | $433 / Sq Ft |
| 04/14/2025 04/14/25 | For Sale | $825,000 | -- | $461 / Sq Ft |
Source: UtahRealEstate.com
MLS Number: 2077535
APN: 01-0COT-0029
- 396 W 200 S
- 279 Park Rd
- 414 W Park Dr Unit 14
- 100 W 200 S Unit 118
- 100 W 200 S Unit 218
- 276 N Opal Ave
- 67 S 100 W
- 168 S 100 W
- 212 N 100 W Unit 212
- 243 W 400 N Unit 3
- 247 W 400 N Unit 1
- 24 W 200 N
- 57 E Center St Unit 2
- 57 E Center St Unit 1
- 709 Bartlett Cir
- 476 Cliffview Dr
- 466 Wingate Ave
- 443 Kane Creek Blvd Unit 211
- 443 Kane Creek Blvd Unit B214
- 443 Kane Creek Blvd Unit A105
