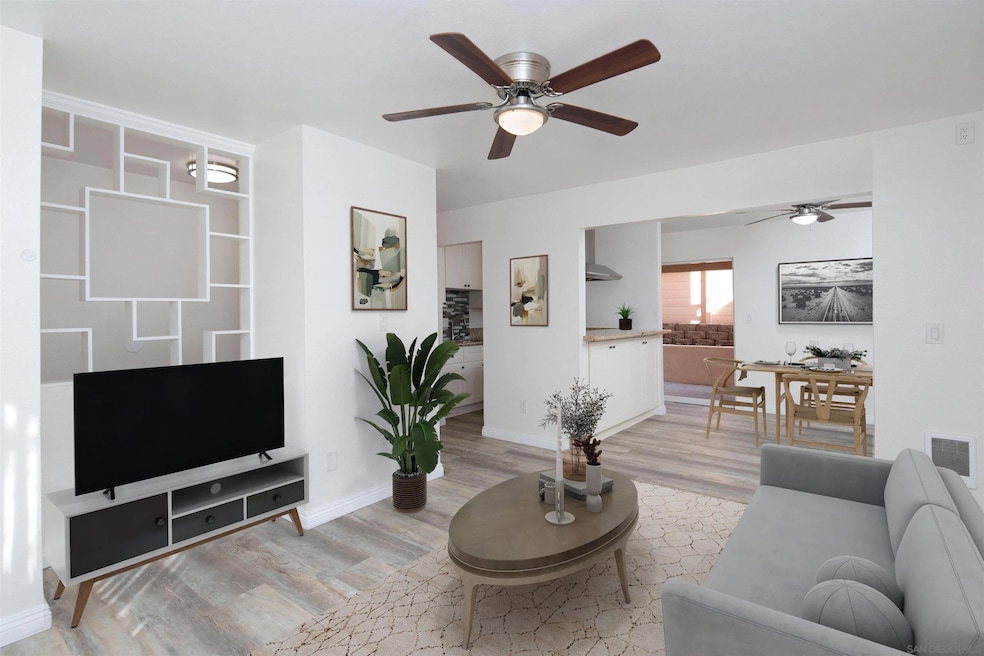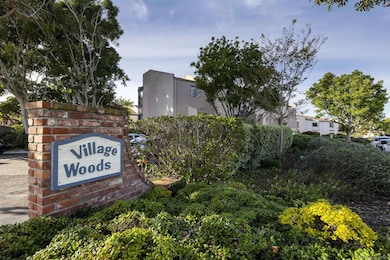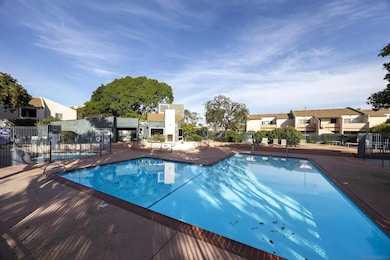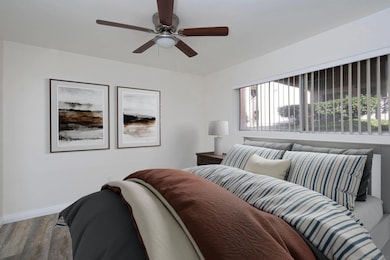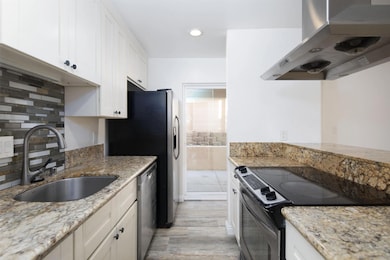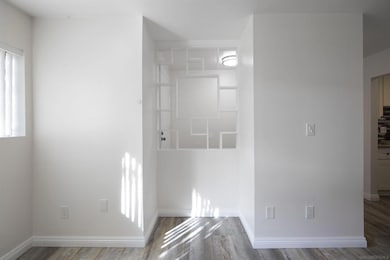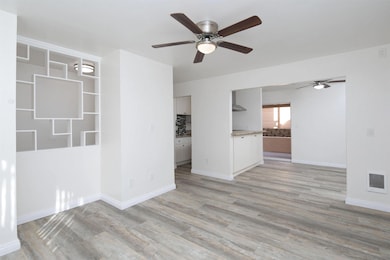3270 Ashford St Unit A San Diego, CA 92111
Clairemont Mesa East NeighborhoodEstimated payment $3,428/month
Total Views
85
2
Beds
2
Baths
916
Sq Ft
$544
Price per Sq Ft
Highlights
- Fitness Center
- Community Pool
- Awning
- Clubhouse
- Community Playground
- Partially Fenced Property
About This Home
Move In Ready Freshly Remodeled Village Wood Condominium in Clairemont East. This end Unit features newly Luxury vinyl plank flooring throughout and fresh paint. Centrally located near all freeway access. Proximity to Mesa College, the University of San Diego, Sharp Memorial Hospital, Rady Children's Hospital complexes and two miles from Convoy Asian Cultural District Shopping, Costco and Great restaurants.
Open House Schedule
-
Sunday, November 23, 202512:00 to 3:00 pm11/23/2025 12:00:00 PM +00:0011/23/2025 3:00:00 PM +00:00Add to Calendar
Property Details
Home Type
- Condominium
Est. Annual Taxes
- $3,028
Year Built
- Built in 1975
Lot Details
- Partially Fenced Property
- Wood Fence
HOA Fees
- $546 Monthly HOA Fees
Parking
- 1 Parking Space
Home Design
- Entry on the 1st floor
- Asphalt Roof
- Stucco
Interior Spaces
- 2 Bedrooms
- 916 Sq Ft Home
- 2-Story Property
- Awning
- Linoleum Flooring
- Gas Dryer Hookup
Kitchen
- Electric Oven
- Electric Cooktop
- Disposal
Utilities
- Gravity Heating System
- Cable TV Available
Community Details
Overview
- Association fees include common area maintenance, exterior (landscaping), exterior bldg maintenance, trash pickup
- 9 Units
- Village Woods HOA
- Master Hoa Community
- Linda Vista Subdivision
Amenities
- Clubhouse
Recreation
- Community Playground
- Fitness Center
- Community Pool
- Community Spa
- Recreational Area
Pet Policy
- Pets allowed on a case-by-case basis
Map
Create a Home Valuation Report for This Property
The Home Valuation Report is an in-depth analysis detailing your home's value as well as a comparison with similar homes in the area
Home Values in the Area
Average Home Value in this Area
Tax History
| Year | Tax Paid | Tax Assessment Tax Assessment Total Assessment is a certain percentage of the fair market value that is determined by local assessors to be the total taxable value of land and additions on the property. | Land | Improvement |
|---|---|---|---|---|
| 2025 | $3,028 | $248,837 | $99,534 | $149,303 |
| 2024 | $3,028 | $243,959 | $97,583 | $146,376 |
| 2023 | $2,961 | $239,176 | $95,670 | $143,506 |
| 2022 | $2,883 | $234,488 | $93,795 | $140,693 |
| 2021 | $2,863 | $229,891 | $91,956 | $137,935 |
| 2020 | $2,829 | $227,535 | $91,014 | $136,521 |
| 2019 | $2,779 | $223,075 | $89,230 | $133,845 |
| 2018 | $2,599 | $218,702 | $87,481 | $131,221 |
| 2017 | $2,537 | $214,415 | $85,766 | $128,649 |
| 2016 | $2,497 | $210,212 | $84,085 | $126,127 |
| 2015 | $2,460 | $207,055 | $82,822 | $124,233 |
| 2014 | $1,891 | $165,000 | $66,000 | $99,000 |
Source: Public Records
Property History
| Date | Event | Price | List to Sale | Price per Sq Ft |
|---|---|---|---|---|
| 11/21/2025 11/21/25 | For Sale | $498,000 | -- | $544 / Sq Ft |
Source: San Diego MLS
Purchase History
| Date | Type | Sale Price | Title Company |
|---|---|---|---|
| Interfamily Deed Transfer | -- | None Available | |
| Grant Deed | $203,000 | Fidelity National Title | |
| Interfamily Deed Transfer | -- | None Available | |
| Grant Deed | $159,500 | Chicago Title Co | |
| Deed | $67,500 | -- | |
| Deed | $69,500 | -- |
Source: Public Records
Mortgage History
| Date | Status | Loan Amount | Loan Type |
|---|---|---|---|
| Previous Owner | $127,600 | Purchase Money Mortgage |
Source: Public Records
Source: San Diego MLS
MLS Number: 250044519
APN: 427-510-16-51
Nearby Homes
- 3290 Ashford St Unit E
- 3230 Ashford St Unit A
- 3230 Ashford St Unit B
- 3271 Atlas St
- 3374 Ashford St
- 7281 Arillo St
- 7273 Arillo St
- 7441 Beagle St
- 3484 Armstrong St
- 7613 Family Cir Unit LU5
- 7661 Stalmer St
- 8036 Linda Vista Rd Unit 2
- 8036 Linda Vista Rd Unit 1F
- 8036 Linda Vista Rd Unit 2P
- 7797 Stalmer St Unit 1F
- 3282 Berger Ave Unit D1
- 3562 Ben St
- 7045 Beagle St
- 3735 Budd St
- 3758 Antiem St
- 3235-3265 Armstrong St
- 7717 Linda Vista Rd
- 3201 Annrae St
- 3781 Ashford St Unit B
- 3781 Ashford St Unit A
- 3455 Kearny Villa Rd
- 3585 Aero Ct
- 7460 Batista St Unit Bedroom 1
- 7371 Hyatt St
- 7003 Batista St
- 6428 Shirehall Dr
- 7004-7082 Eastman St
- 3625 Earnscliff Place
- 2420 Cardinal Dr
- 6916 Fulton St
- 8418 Encino Ave
- 8583 Aero Dr
- 3443 Sandrock Rd
- 8684 Celestine Ave
- 6458 Mount Aguilar Dr
