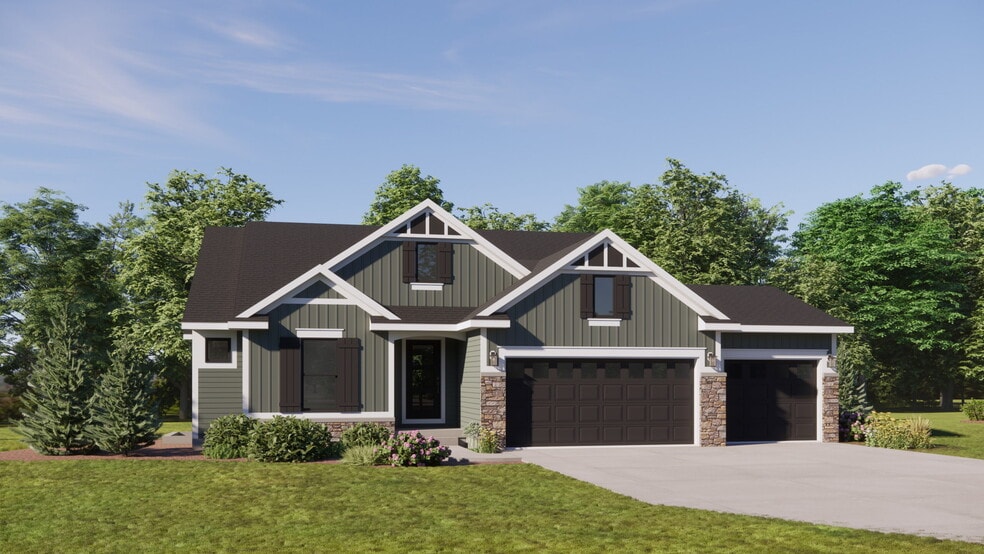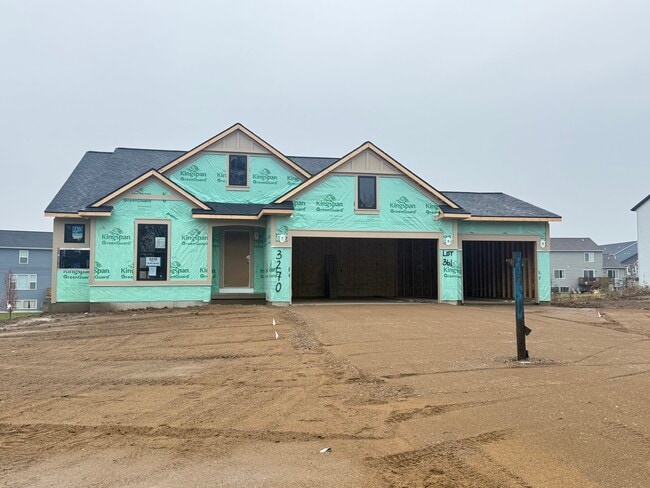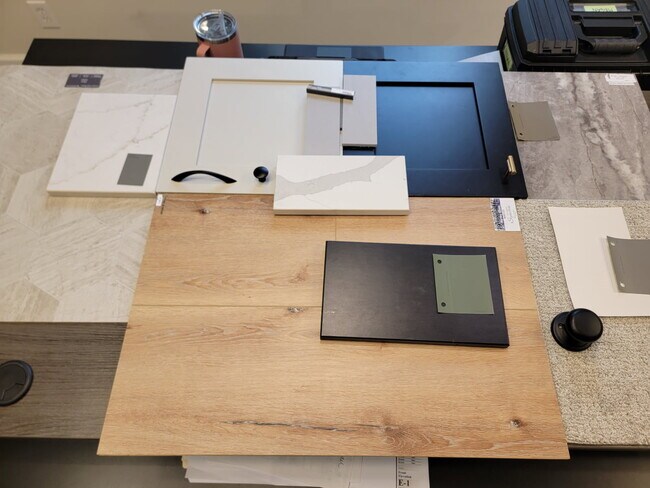
Estimated payment $3,487/month
Highlights
- New Construction
- Clubhouse
- Community Pool
- Sandy Hill Elementary School Rated A
- Mud Room
- Walk-In Pantry
About This Home
Welcome to 3270 Hollace Drive, a beautifully crafted and brand new Eastbrook Home located in the highly sought-after Lowing Woods community in Jenison. This home offers 4 bedrooms, 3 bathrooms, and 2,344 square feet of finished living space, blending comfort, efficiency, and thoughtful design. Built with Eastbrook’s industry-leading energy efficiency standards and backed by a full one-year warranty, this home offers long-term value and peace of mind. Every interior selection has been hand-picked by one of our professional Eastbrook interior designers, creating a cohesive, designer-curated look throughout. The open-concept main floor features a spacious kitchen with quartz countertops, modern cabinetry, a walk-in pantry, and a large island perfect for gathering. The adjoining dining and living areas are bright and welcoming, ideal for both entertaining and everyday living. The main floor also includes the private Owner Suite, complete with a walk-in closet and a well-appointed bathroom featuring a double vanity and tile shower. Two additional bedrooms and a second full bath provide plenty of space for family or guests. The finished lower level adds a fourth bedroom, full bathroom, and a generous rec room. Enjoy access to the Lowing Woods community pool, clubhouse, and playground—just minutes from schools, shopping, and more.
Sales Office
| Monday |
9:00 AM - 3:00 PM
|
| Tuesday - Friday |
Closed
|
| Saturday - Sunday |
12:00 PM - 3:00 PM
|
Home Details
Home Type
- Single Family
HOA Fees
- $33 Monthly HOA Fees
Parking
- 3 Car Garage
Home Design
- New Construction
Interior Spaces
- 1-Story Property
- Fireplace
- Mud Room
- Family Room
- Living Room
- Dining Room
- Walk-In Pantry
- Laundry Room
- Basement
Bedrooms and Bathrooms
- 4 Bedrooms
- 3 Full Bathrooms
Community Details
Overview
- Association fees include lawn maintenance, ground maintenance, snow removal
Amenities
- Clubhouse
Recreation
- Community Playground
- Community Pool
- Trails
Map
Other Move In Ready Homes in Lowing Woods
About the Builder
- 1468 Maplewood Dr Unit 9
- 6704 Sheldon Crossings Dr Unit 45
- 6706 Sheldon Crossings Dr Unit 46
- 1519 Eagle Shore Ct Unit Lot 33
- Lowing Woods
- Eagles Ridge
- 3406 Ravinewood Ct Unit 23
- 3617 Teton Dr
- 0 V/L Edson (Parcel B) Dr
- 3324 Hollace Ct
- Parcel 8 16th Ave
- 1025 Parsons St
- 552 Sun Vale Ln Unit 9
- 581 Sun Vale Ln
- 3839 Grand St SW
- 594 Sun Vale Ln Unit 3
- 580 Sun Vale Ln
- 4672 Lexem Dr
- 4717 Lexem Dr Unit Lot 41
- 4699 Lexem Dr



