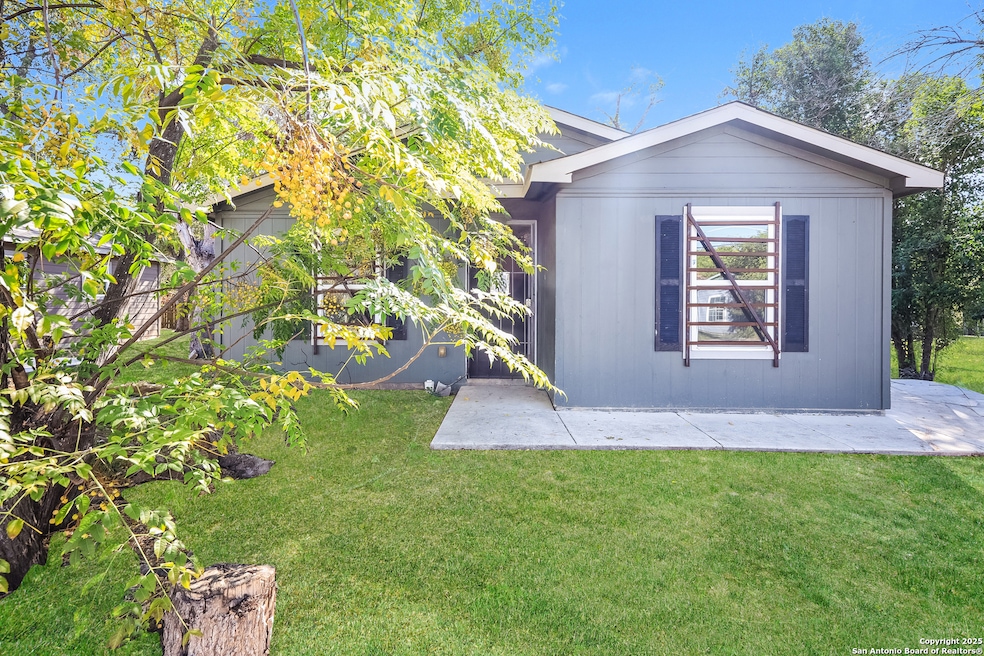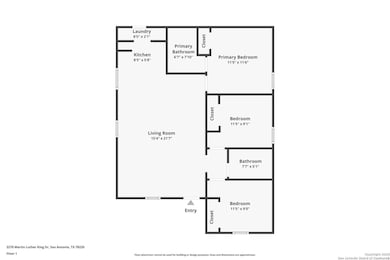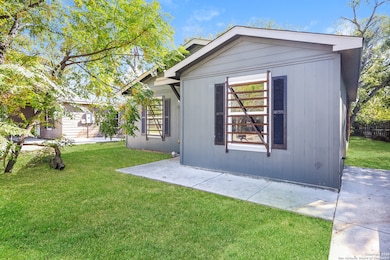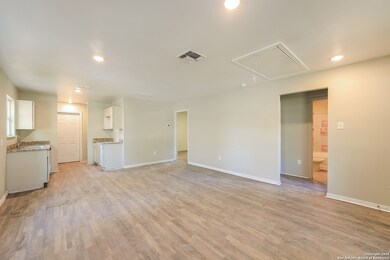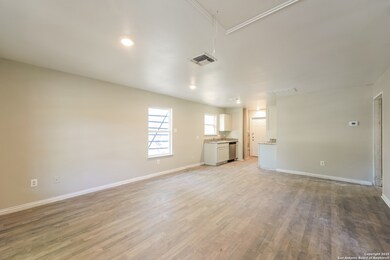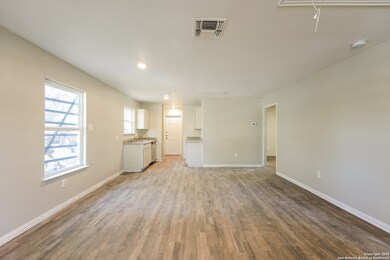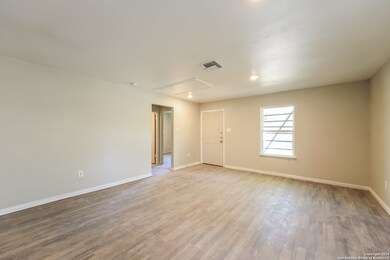3270 Martin Luther King Dr San Antonio, TX 78220
Southeast Side NeighborhoodEstimated payment $1,270/month
About This Home
Welcome to this charming and modern single-family home. Built in 2021, this 3-bedroom, 2-bathroom home offers approximately 909 sq ft of thoughtfully designed living space, featuring an open, light-filled layout perfect for entertaining or relaxing. The kitchen comes equipped with essential appliances including a dishwasher, microwave, and refrigerator, while both bathrooms offer contemporary fixtures and finishes. There's plenty of room for outdoor activities, gardening. Conveniently located near city amenities, this home combines comfort, style, and value, downsizers, or investors looking for a move-in ready property.
Listing Agent
Arthur Chung
Everystate Listed on: 11/17/2025
Home Details
Home Type
- Single Family
Est. Annual Taxes
- $4,231
Year Built
- Built in 2020
Lot Details
- 5,663 Sq Ft Lot
Home Design
- Slab Foundation
- Composition Roof
Interior Spaces
- 912 Sq Ft Home
- Property has 1 Level
- Vinyl Flooring
Bedrooms and Bathrooms
- 3 Bedrooms
Schools
- Gates Elementary School
- Davis Middle School
- Sam Houston High School
Utilities
- Central Heating and Cooling System
- Heating System Uses Natural Gas
Community Details
- Wheatley Heights Subdivision
Listing and Financial Details
- Legal Lot and Block 10 / 15
- Assessor Parcel Number 103330150100
Map
Home Values in the Area
Average Home Value in this Area
Tax History
| Year | Tax Paid | Tax Assessment Tax Assessment Total Assessment is a certain percentage of the fair market value that is determined by local assessors to be the total taxable value of land and additions on the property. | Land | Improvement |
|---|---|---|---|---|
| 2025 | $4,231 | $157,013 | $41,810 | $115,203 |
| 2024 | $4,231 | $173,394 | $41,810 | $131,584 |
| 2023 | $4,231 | $193,190 | $41,810 | $151,380 |
| 2022 | $4,674 | $172,500 | $29,850 | $142,650 |
| 2021 | $1,384 | $49,550 | $15,870 | $33,680 |
| 2020 | $323 | $11,390 | $11,390 | $0 |
| 2019 | $232 | $3,000 | $3,000 | $0 |
| 2018 | $215 | $7,570 | $7,570 | $0 |
| 2017 | $193 | $6,840 | $6,840 | $0 |
| 2016 | $188 | $6,670 | $6,670 | $0 |
| 2015 | $180 | $6,670 | $6,670 | $0 |
| 2014 | $180 | $6,670 | $0 | $0 |
Property History
| Date | Event | Price | List to Sale | Price per Sq Ft | Prior Sale |
|---|---|---|---|---|---|
| 11/17/2025 11/17/25 | For Sale | $174,000 | +8.8% | $191 / Sq Ft | |
| 11/30/2021 11/30/21 | Off Market | -- | -- | -- | |
| 08/30/2021 08/30/21 | Sold | -- | -- | -- | View Prior Sale |
| 07/31/2021 07/31/21 | Pending | -- | -- | -- | |
| 06/04/2021 06/04/21 | For Sale | $159,990 | +966.6% | $176 / Sq Ft | |
| 06/02/2020 06/02/20 | Off Market | -- | -- | -- | |
| 02/25/2020 02/25/20 | Sold | -- | -- | -- | View Prior Sale |
| 01/26/2020 01/26/20 | Pending | -- | -- | -- | |
| 09/10/2019 09/10/19 | For Sale | $15,000 | -- | $3 / Sq Ft |
Purchase History
| Date | Type | Sale Price | Title Company |
|---|---|---|---|
| Special Warranty Deed | -- | None Listed On Document | |
| Warranty Deed | -- | None Available |
Mortgage History
| Date | Status | Loan Amount | Loan Type |
|---|---|---|---|
| Open | $250,000,000 | New Conventional |
Source: San Antonio Board of REALTORS®
MLS Number: 1923546
APN: 10333-015-0100
- 3302 Martin Luther King Dr
- 3338 Martin Luther King Dr
- 3263 Martin Luther King Dr
- 503 Ferris Ave
- 3343 Martin Luther King Dr
- 3243 Martin Luther King Dr
- 3355 Martin Luther King Dr
- 479 Corliss St
- 515 Lincolnshire Dr
- 410 Dorie St
- 531 Morningview Dr
- 278 Dorie St
- 574 Morningview Dr
- 518 Sterling St
- 626 Corliss St
- 907 Yucca St
- 531 Bundy St
- 539 Bundy St
- 543 Bundy St
- 319 Bundy St
- 430 Ferris Ave
- 443 Bundy St
- 108 Bellinger St Unit 108 Bellinger Street
- 610 Pecan Valley Dr
- 418 Fargo Ave
- 138 Dorie St
- 343 Fargo Ave
- 2979 Martin Luther King Dr Unit 3
- 3363 E Commerce St Unit 144
- 3363 E Commerce St Unit 101
- 629 I St Unit 2
- 627 I St Unit 1
- 311 Spriggsdale Ave
- 1206 W Hein Rd Unit 102
- 231 Noblewood Dr
- 4119 Tamarak Dr
- 163 Day Rd
- 262 Orchard Rd
- 516 J St
- 215 Coca Cola Place Unit 204
