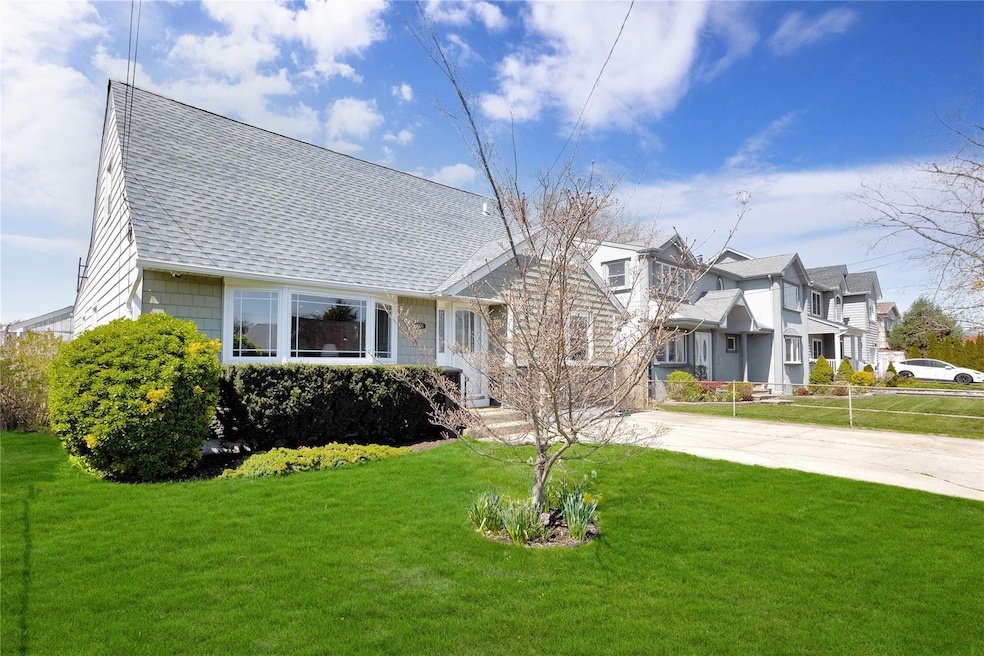
3270 Neptune Ave Oceanside, NY 11572
Oceanside NeighborhoodHighlights
- Docks
- Home fronts a creek
- Cape Cod Architecture
- South Oceanside Road Elementary - School 4 Rated A
- Home fronts a canal
- Wood Burning Stove
About This Home
As of July 2025Welcome to this charming Cape Cod style home located on the water in Oceanside.
It's close to Oceanside schools, shopping and public transportation. The first floor has an open floorplan in addition to the Primary Bedroom, an additional Bedroom, Full Bath & Laundry/Mud Room. The second Floor has 2 large Bedrooms with great closet space and access to the eaves for more storage and a Full Bath. There are Beautiful Hardwood Floors on the first floor & Six Panel solid would doors can be found throughout the house.There is 3 zone Gas Baseboard Heating system. A Vermont Casting woodburning stove in the Living Room also helps to keep the house warm & cosy during the cold winter months. The STAR savings is currently $910.70. Don't miss this gem!
Last Agent to Sell the Property
Signature Premier Properties Brokerage Phone: 516-766-7900 License #10301214094 Listed on: 04/23/2025

Home Details
Home Type
- Single Family
Est. Annual Taxes
- $12,040
Year Built
- Built in 1951
Lot Details
- 4,704 Sq Ft Lot
- Home fronts a creek
- Home fronts a canal
- East Facing Home
Parking
- Driveway
Home Design
- Cape Cod Architecture
- Frame Construction
Interior Spaces
- 1,488 Sq Ft Home
- 2-Story Property
- Wired For Sound
- Wood Burning Stove
- Double Pane Windows
- Unfinished Basement
- Crawl Space
Kitchen
- Microwave
- Dishwasher
Flooring
- Wood
- Carpet
Bedrooms and Bathrooms
- 4 Bedrooms
- Primary Bedroom on Main
- 2 Full Bathrooms
Laundry
- Laundry Room
- Dryer
- Washer
Outdoor Features
- Docks
Location
- Property is near public transit
- Property is near a golf course
Schools
- School 4 Elementary School
- School 9M-Oceanside Middle School
- School 7-Oceanside Senior High School
Utilities
- Cooling System Mounted To A Wall/Window
- Baseboard Heating
- Heating System Uses Natural Gas
Listing and Financial Details
- Exclusions: Freezer in Laundry Room & speakers throughout the house.
- Legal Lot and Block 64 / 410
- Assessor Parcel Number 2089-54-410-00-0064-0
Similar Homes in Oceanside, NY
Home Values in the Area
Average Home Value in this Area
Mortgage History
| Date | Status | Loan Amount | Loan Type |
|---|---|---|---|
| Closed | $116,023 | No Value Available |
Property History
| Date | Event | Price | Change | Sq Ft Price |
|---|---|---|---|---|
| 07/29/2025 07/29/25 | Sold | $665,000 | -3.5% | $447 / Sq Ft |
| 05/23/2025 05/23/25 | Pending | -- | -- | -- |
| 04/23/2025 04/23/25 | For Sale | $689,000 | -- | $463 / Sq Ft |
Tax History Compared to Growth
Tax History
| Year | Tax Paid | Tax Assessment Tax Assessment Total Assessment is a certain percentage of the fair market value that is determined by local assessors to be the total taxable value of land and additions on the property. | Land | Improvement |
|---|---|---|---|---|
| 2025 | $3,633 | $436 | $172 | $264 |
| 2024 | $3,633 | $456 | $180 | $276 |
| 2023 | $10,183 | $456 | $180 | $276 |
| 2022 | $10,183 | $456 | $180 | $276 |
| 2021 | $13,416 | $433 | $171 | $262 |
| 2020 | $9,218 | $584 | $583 | $1 |
| 2019 | $8,680 | $584 | $457 | $127 |
| 2018 | $8,131 | $843 | $0 | $0 |
| 2017 | $7,007 | $843 | $659 | $184 |
| 2016 | $10,865 | $843 | $659 | $184 |
| 2015 | $3,685 | $843 | $659 | $184 |
| 2014 | $3,685 | $843 | $659 | $184 |
| 2013 | $3,426 | $843 | $659 | $184 |
Agents Affiliated with this Home
-

Seller's Agent in 2025
Jane Nipitella
Signature Premier Properties
(516) 581-6936
3 in this area
19 Total Sales
-

Buyer's Agent in 2025
Alicia Commisso
Daniel Gale Sotheby's
(516) 329-1161
1 in this area
25 Total Sales
Map
Source: OneKey® MLS
MLS Number: 849138
APN: 2089-54-410-00-0064-0
