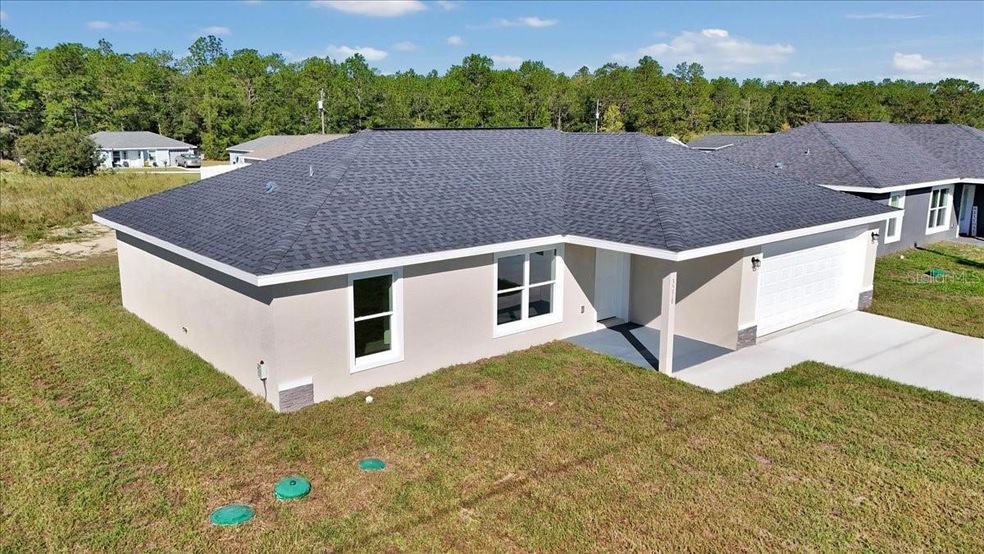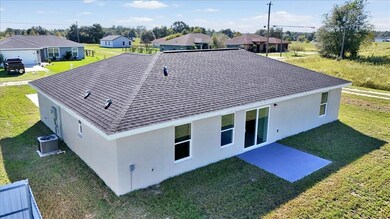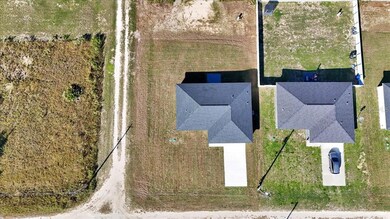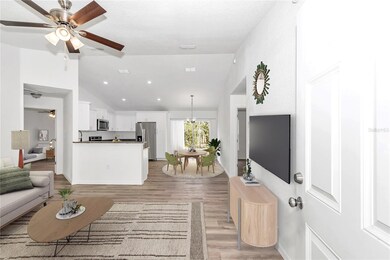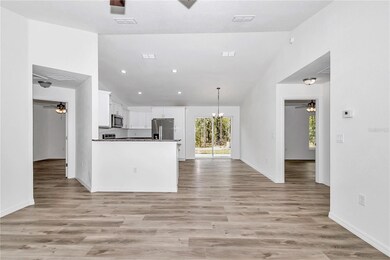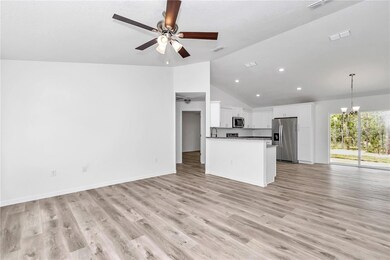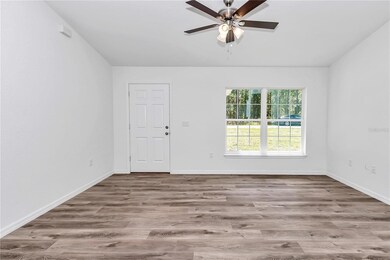3270 SW 151st Ct Ocala, FL 34481
Rainbow Park NeighborhoodEstimated payment $1,537/month
Highlights
- New Construction
- Vaulted Ceiling
- Stone Countertops
- Open Floorplan
- Attic
- No HOA
About This Home
One or more photo(s) has been virtually staged. Modern Country Living in Rainbow Park — Move-In Ready New Home in Ocala, FL If you’ve been dreaming of a brand-new home in Ocala that feels peaceful yet close to everything, you’ll love 3270 SW 151st Ct. This beautiful 3-bedroom, 2-bath home in the growing Rainbow Park community is complete and ready for move-in — perfectly blending modern design with the relaxed charm of rural Florida living. Step inside and you’ll immediately notice how bright, open, and welcoming it feels. The kitchen is the heart of the home, featuring soft-close wood cabinets, granite countertops, and stainless steel appliances — including a side-by-side refrigerator. A built-in pantry keeps everything organized, and there’s even a pull-out trash and recycling cabinet for a clean, modern look. The open floor plan makes it easy to cook, dine, and connect with friends and family, while luxury vinyl flooring flows throughout for easy care and style. Each bedroom is spacious, and the bathrooms are designed with fully tiled shower/tub combos for a clean, high-end feel. Outside, you’ll enjoy a covered front porch and a 10x10 back patio, perfect for morning coffee or evening sunsets. The yard offers plenty of space to add a fence, garden, or play area — ideal for pets, kids, or anyone who enjoys being outdoors. The epoxied garage floor, garage door keypad, and concrete block construction show the quality and attention to detail throughout. Why People Love Living Here Rainbow Park is a quiet, growing neighborhood between Ocala and Dunnellon, offering that laid-back lifestyle many buyers are looking for. You’re just a short drive from: World Equestrian Center (WEC) — perfect for horse enthusiasts. Downtown Ocala and Dunnellon — for shops, restaurants, and local events. Rainbow Springs State Park — great for kayaking, swimming, or hiking. Quick access to major roads, making your commute simple and stress-free. This home sits on a 0.23-acre lot, giving you just the right amount of space to spread out while staying easy to maintain. Whether you’re buying your first home, downsizing, or investing, this property offers great value, modern comfort, and small-town peace — all at a competitive price. And with a 1-year builder warranty included, you can move in with confidence. Ready to Start Your Next Chapter? This home is accepting all financing options and is ready for immediate occupancy — no waiting, no stress.
Listing Agent
BRICKS & MORTAR REAL ESTATE Brokerage Phone: 352-519-1888 License #3409242 Listed on: 06/02/2025
Home Details
Home Type
- Single Family
Year Built
- Built in 2025 | New Construction
Lot Details
- 10,125 Sq Ft Lot
- Lot Dimensions are 75x135
- Dirt Road
- Unincorporated Location
- East Facing Home
- Level Lot
- Cleared Lot
- Property is zoned R1
Parking
- 2 Car Attached Garage
- Tandem Parking
Home Design
- Slab Foundation
- Shingle Roof
- Concrete Siding
- Block Exterior
- Stucco
Interior Spaces
- 1,317 Sq Ft Home
- Open Floorplan
- Vaulted Ceiling
- Ceiling Fan
- Sliding Doors
- Living Room
- Dining Room
- Inside Utility
- Luxury Vinyl Tile Flooring
- Attic
Kitchen
- Range
- Microwave
- Dishwasher
- Stone Countertops
- Solid Wood Cabinet
Bedrooms and Bathrooms
- 3 Bedrooms
- Split Bedroom Floorplan
- Walk-In Closet
- 2 Full Bathrooms
Laundry
- Laundry Room
- Washer and Electric Dryer Hookup
Schools
- Dunnellon Elementary School
- Dunnellon Middle School
- Dunnellon High School
Utilities
- Central Heating and Cooling System
- Well
- Septic Tank
- High Speed Internet
Community Details
- No Home Owners Association
- Built by Eucharist Construction
- Rainbow Park Subdivision, Discovery Floorplan
Listing and Financial Details
- Visit Down Payment Resource Website
- Legal Lot and Block 14 / 133
- Assessor Parcel Number 2003-133-014
Map
Home Values in the Area
Average Home Value in this Area
Property History
| Date | Event | Price | List to Sale | Price per Sq Ft |
|---|---|---|---|---|
| 10/20/2025 10/20/25 | For Sale | $245,000 | -- | $186 / Sq Ft |
Source: Stellar MLS
MLS Number: OM702769
- 3244 SW 151st Ct
- 15221 SW 30th St
- 15155 SW 30th St
- TBD SW 151st Ave
- TBD SW 149th Terrace
- 3256 SW 149th Terrace
- 3224 SW 149th Terrace
- Lots 11, 12 & 13 SW 149th Court Rd
- 14898 SW 31st Place
- 3444 SW 150th Ct
- 3467 SW 150th Ct
- 14945 SW 34 St
- 0 SW 28 Ln Unit MFROM699545
- 3527 SW 149th Terrace
- 14882 SW 31st Place
- 3571 SW 151st Ct
- 15000 SW 27th Ln
- 14481 SW 30th St
- 14972 SW 27th Ln
- 14805 SW 32 Place
- 3184 SW 151st Ave
- 15424 SW 27th Ln
- 3284 SW 144th Ave
- 14417 SW 20th Place
- 2825 SW 140th Ct
- 4739 SW 159th Ln
- 14295 SW 17th Place
- 4739 SW 159th Ct
- 16735 SW 22nd Ln
- 4660 SW 166th Court Rd
- 15028 SW 24th Place
- 16980 SW 46th St
- 13874 W Highway 328
- 14515 W Highway 328
- 12948 SW 62nd Street Rd
- 6752 SW 179th Avenue Rd
- 17835 SW 68th Place
- 6889 SW 179th Court Rd
- 12250 NW 7th Place
- 6944 SW 179th Court Rd
