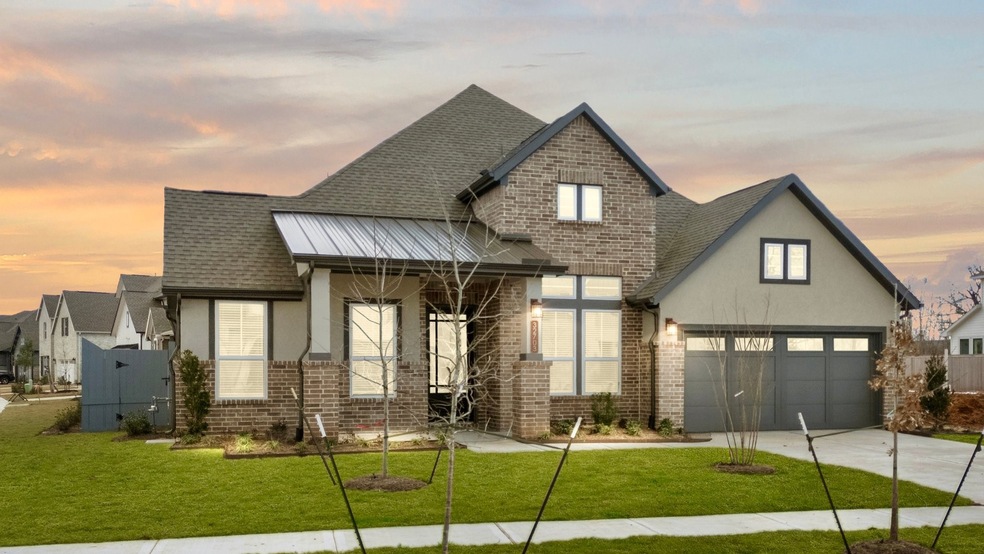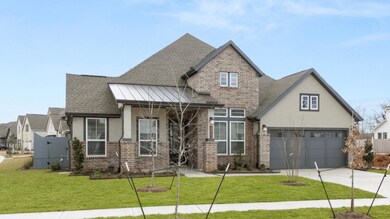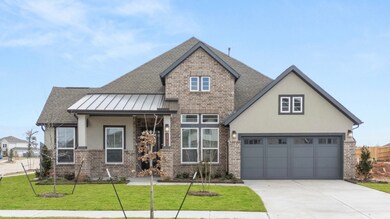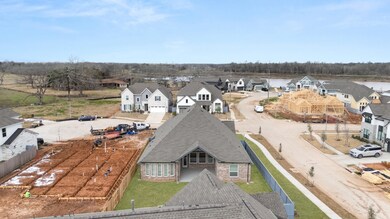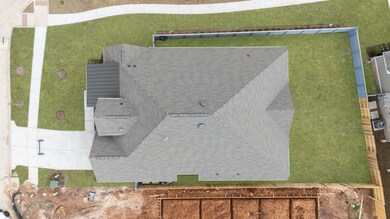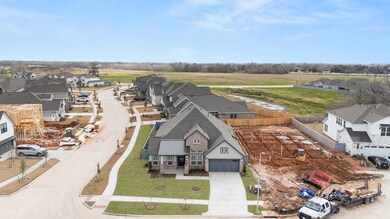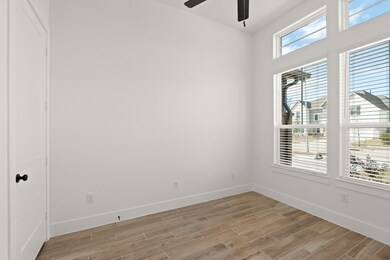
32703 Fly Fish Way Fulshear, TX 77441
Highlights
- New Construction
- Home Energy Rating Service (HERS) Rated Property
- Traditional Architecture
- Dean Leaman Junior High School Rated A
- Deck
- Corner Lot
About This Home
As of June 2025Chesmar Brockton Plan. 1 Story. 4 Bedrms. 3 Baths. Game Rm. 2-Car Grg. 4 Sides Brk (1st flr.) w/Stucco Elev. Cov’d Frt Porch. Huge Vaulted Cov’d Rear Patio w/Gas Line &TV Outlet. Open Vaulted Fam Rm. Main Bedrm w/Bay Wndw. Main Bath w/Sep Tub & Shower+Bench Seat. J-Kraft Custom Cab w/Hdwr. Kitch w/Large Island, SS GE Appliances, Tile Backsplash, Under-Cab Lighting, + Pendant Lighting. Matte Black Pkg: Door/Cab Hdwr; Plumb/Lighting Fixtures. 8' Interior Drs. Extensive Wd-Plank-Look Tile Flooring. Upgraded Carpet & Pad. Granite/Quartz C-tops in Kitch/Baths. Guest Bath w/Walk-In Shwr. Tile Shower Surrounds. Large Util Rm. 42" Wide Mahog Front Dr w/Keypad Access. Window Blinds. Ceiling Fans. Security Sys. Elongated Commodes. Tankless Water Heater. Sprinkler Syst. Full Gutters. Spray Textured Porch & Patio. Garage Dr Opener. Meets Energy Star 3.2 Requirements. Environments for Living “Diamond Level” Builder. 1 Home Site away from Sheffield Park & Riley Lake.
Home Details
Home Type
- Single Family
Year Built
- Built in 2024 | New Construction
Lot Details
- 9,521 Sq Ft Lot
- Lot Dimensions are 71x134
- Northwest Facing Home
- Corner Lot
- Sprinkler System
- Private Yard
HOA Fees
- $154 Monthly HOA Fees
Parking
- 2 Car Attached Garage
Home Design
- Traditional Architecture
- Brick Exterior Construction
- Slab Foundation
- Composition Roof
- Stucco
Interior Spaces
- 2,720 Sq Ft Home
- 1-Story Property
- High Ceiling
- Ceiling Fan
- Family Room Off Kitchen
- Combination Kitchen and Dining Room
- Utility Room
- Washer and Electric Dryer Hookup
Kitchen
- Convection Oven
- Gas Oven
- Gas Range
- Microwave
- Dishwasher
- Kitchen Island
- Disposal
Flooring
- Carpet
- Tile
Bedrooms and Bathrooms
- 4 Bedrooms
- 3 Full Bathrooms
- Double Vanity
- Separate Shower
Home Security
- Security System Owned
- Fire and Smoke Detector
Eco-Friendly Details
- Home Energy Rating Service (HERS) Rated Property
- Energy-Efficient Windows with Low Emissivity
- Energy-Efficient HVAC
- Energy-Efficient Thermostat
- Ventilation
Outdoor Features
- Deck
- Covered Patio or Porch
Schools
- Morgan Elementary School
- Leaman Junior High School
- Fulshear High School
Utilities
- Central Heating and Cooling System
- Heating System Uses Gas
- Programmable Thermostat
Community Details
Overview
- Goodwin & Company Association, Phone Number (713) 405-3979
- Built by Chesmar Homes
- Fulshear Lakes Subdivision
Amenities
- Picnic Area
Recreation
- Community Playground
Ownership History
Purchase Details
Home Financials for this Owner
Home Financials are based on the most recent Mortgage that was taken out on this home.Similar Homes in the area
Home Values in the Area
Average Home Value in this Area
Purchase History
| Date | Type | Sale Price | Title Company |
|---|---|---|---|
| Special Warranty Deed | -- | None Listed On Document |
Mortgage History
| Date | Status | Loan Amount | Loan Type |
|---|---|---|---|
| Open | $316,990 | New Conventional |
Property History
| Date | Event | Price | Change | Sq Ft Price |
|---|---|---|---|---|
| 06/26/2025 06/26/25 | Sold | -- | -- | -- |
| 03/20/2025 03/20/25 | Pending | -- | -- | -- |
| 03/05/2025 03/05/25 | Price Changed | $476,990 | -0.6% | $175 / Sq Ft |
| 01/31/2025 01/31/25 | Price Changed | $480,000 | -9.1% | $176 / Sq Ft |
| 01/28/2025 01/28/25 | For Sale | $528,290 | -- | $194 / Sq Ft |
Tax History Compared to Growth
Tax History
| Year | Tax Paid | Tax Assessment Tax Assessment Total Assessment is a certain percentage of the fair market value that is determined by local assessors to be the total taxable value of land and additions on the property. | Land | Improvement |
|---|---|---|---|---|
| 2023 | -- | -- | -- | -- |
Agents Affiliated with this Home
-
K
Seller's Agent in 2025
Katie Craig
Chesmar Homes
(210) 887-1197
158 Total Sales
-
K
Buyer's Agent in 2025
Kaci Gebora
Blair Realty Group
(281) 543-4309
35 Total Sales
Map
Source: Houston Association of REALTORS®
MLS Number: 9361146
APN: 3390-02-001-0080-901
- 8407 Sheffields Leader
- 32650 Fly Fish Way
- 32710 Fly Fish Way
- 32646 Fly Fish Way
- 8426 Sheffields Leader
- 32626 Fly Fish Way
- 8318 Aussie Beadhead Dr
- 32919 School Hill Rd
- 32923 School Hill Rd
- The Shetland III Plan at Creekside - Fulshear Lakes 45's
- The Piedmont Plan at Creekside - Fulshear Lakes 45's
- The Pearson Plan at Creekside - Fulshear Lakes 50's
- The Oakshire II Plan at Creekside - Fulshear Lakes 45's
- The Princeton II Plan at Creekside - Fulshear Lakes 50's
- The McGinnis Plan at Creekside - Fulshear Lakes 50's
- The Davenport II Plan at Creekside - Fulshear Lakes 50's
- The James Plan at Creekside - Fulshear Lakes 50's
- The Caldwell Plan at Creekside - Fulshear Lakes 45's
- The Kettering II Plan at Creekside - Fulshear Lakes 45's
- The Coleman Plan at Creekside - Fulshear Lakes 45's
