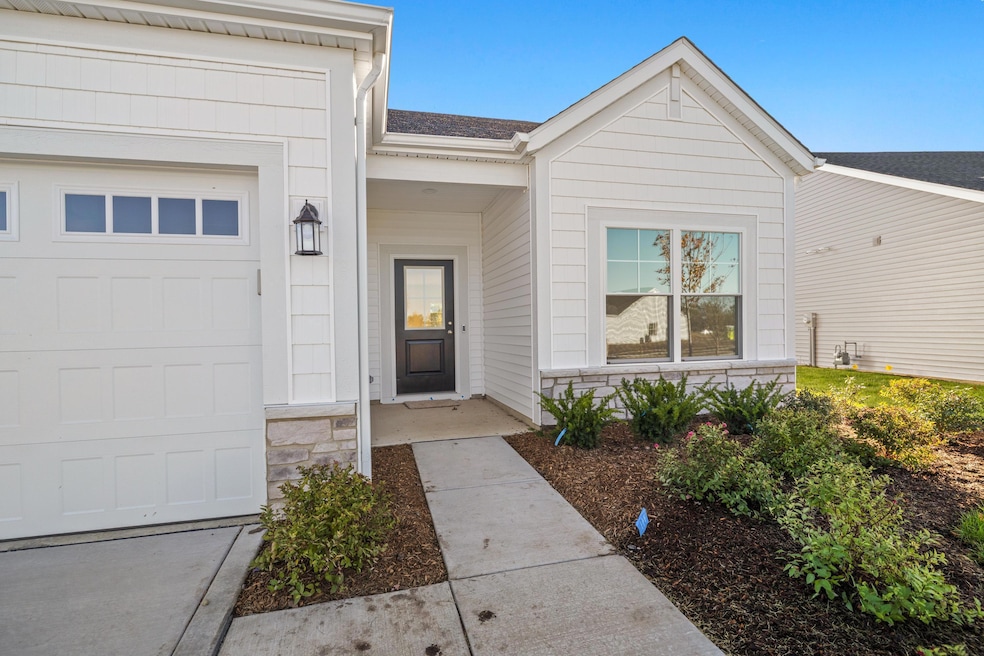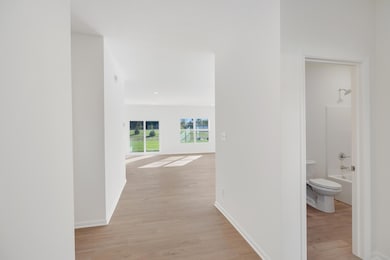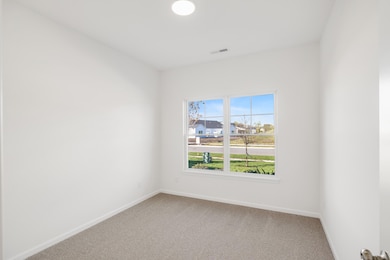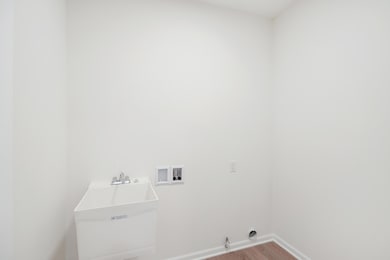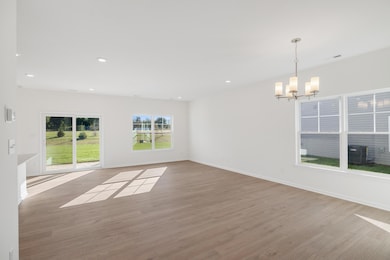
3271 Augusta Blvd Portage, IN 46368
Estimated payment $1,970/month
Highlights
- New Construction
- Covered Patio or Porch
- Laundry Room
- Views of Trees
- 2 Car Attached Garage
- Accessible Approach with Ramp
About This Home
Move in and Ready Now! This BRAND-NEW Paired Villa "THE QUINCEY" 2 Bed 2 Bath Open Concept Low Maintenance Living Rivertrace Community is a MUST SEE! From the moment you walk in you will love the 9' ceilings, the natural lighting as well as the integrated LED Lighting. The spacious great room is always perk plus it is open to the kitchen. The kitchen offers a lot of cabinet and counter space, island, quartz counters, stainless steel appliances including refrigerator, walk-in pantry and more making this an ideal space for entertainment! On those nice days head out back to the covered patio, which is great for cookouts and just relaxing. Escape to the primary suite which offers a private bath, walk-in closet, linen closet and more! "The Quincey" has a full sod yard w/irrigation and landscaping. "The Quincey" is a high performance, energy efficient home featuring a tankless water supply. Enjoy peace of mind with a 10-year structural warranty, 4-year workmanship on the roof and the Industry Best Customer Care Program. Visit the Quincey in Portage's new Rivertrace community - a wonderful place to call home so SCHEDULE YOUR SHOWINGS TODAY!
Townhouse Details
Home Type
- Townhome
Year Built
- Built in 2025 | New Construction
Lot Details
- 8,276 Sq Ft Lot
- Landscaped
HOA Fees
- $155 Monthly HOA Fees
Parking
- 2 Car Attached Garage
- Garage Door Opener
- Off-Street Parking
Property Views
- Trees
- Neighborhood
Home Design
- Stone
Interior Spaces
- 1,429 Sq Ft Home
- 1-Story Property
- Insulated Windows
- Dining Room
- Carpet
Kitchen
- Microwave
- Dishwasher
- Disposal
Bedrooms and Bathrooms
- 2 Bedrooms
Laundry
- Laundry Room
- Laundry on main level
- Gas Dryer Hookup
Home Security
Accessible Home Design
- Accessibility Features
- Accessible Approach with Ramp
Outdoor Features
- Covered Patio or Porch
Schools
- Kyle Elementary School
- Willowcreek Middle School
- Portage High School
Utilities
- Central Air
- Heating System Uses Natural Gas
Listing and Financial Details
- Assessor Parcel Number 640524327007000016
- Seller Considering Concessions
Community Details
Overview
- Association fees include ground maintenance, snow removal
- 1St American Association, Phone Number (219) 464-3536
- Rivertrace Subdivision
Security
- Carbon Monoxide Detectors
- Fire and Smoke Detector
Map
Home Values in the Area
Average Home Value in this Area
Property History
| Date | Event | Price | List to Sale | Price per Sq Ft |
|---|---|---|---|---|
| 10/30/2025 10/30/25 | For Sale | $289,958 | -- | $203 / Sq Ft |
About the Listing Agent

Brent believes in working hard and getting the job done. The corner stone of his success is to maximize his client’s expectations, client priority, pricing a home and knowledge of the market place. Brent W. Wright is becoming a house hold name with an ongoing referral business from past clients. He has sold millions of dollars of Real Estate in Northwest Indiana. He works with buyers and sellers in Residential Real Estate, Commercial Real Estate, REO/Foreclosure properties and investment
Brent's Other Listings
Source: Northwest Indiana Association of REALTORS®
MLS Number: 830123
- 3275 Augusta Blvd
- 3267 Augusta Blvd
- 3567 Scottsdale St
- 6290 Glenbrook Ave
- 6367 Jasmine Ave
- 6373 Jasmine Ave
- 6375 Jasmine Ave
- 6363 Glenbrook Ave
- 3700 Sagebrook St
- 3672 Chadwick St
- 3673 Chadwick St
- 3679 Chadwick St
- 3714 Chadwick St
- 3693 Chadwick St
- 3722 Chadwick St
- 3701 Chadwick St
- 3730 Chadwick St
- 6141 Rushing Ave
- 6135 Rushing Ave
- 3717 Chadwick St
- 5990 Wonderland Dr
- 3471 Sunnyside Dr
- 3300 Portside Ct
- 6155 Brie Ave
- 2828 Eleanor St
- 5242 Westchester Ave Unit 117
- 5423 Stone Ave
- 678 Dearborn Rd
- 2540 Promenade Way
- 2921 Brown St
- 5096 Wessex St Unit 158
- 5075 Wessex St Unit 182
- 6676 Lakewood Ave
- 5271 Concord Ave Unit A
- 733 Acadia Rd
- 892 N State Rd 149
- 405 Sandalwood Dr
- 6248 Kathryn Ct Unit D
- 6248 Kathryn Ct Unit A
- 5211 Rachel Ave
