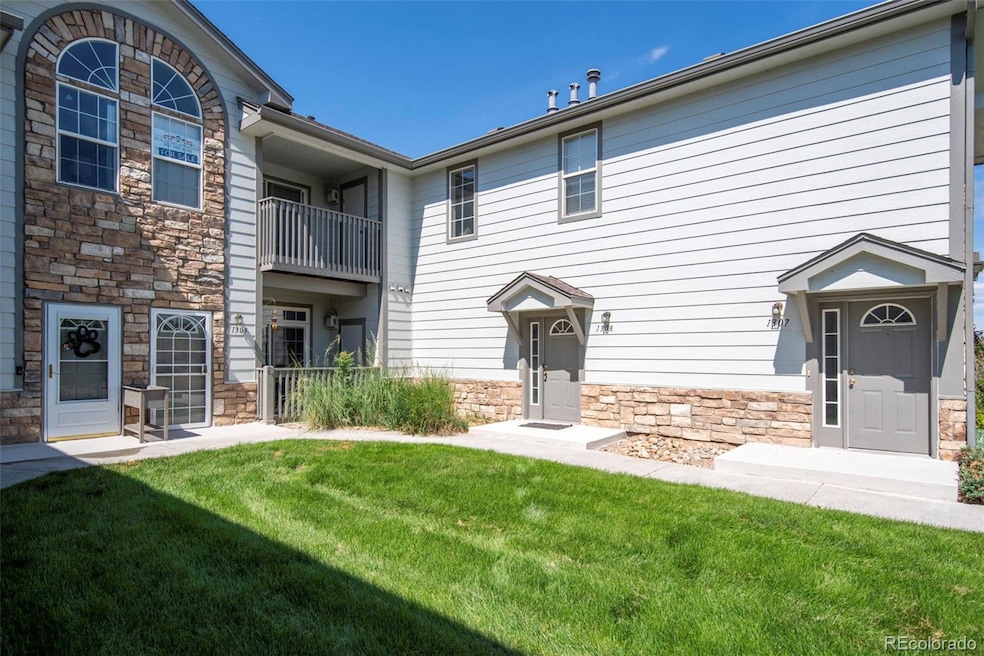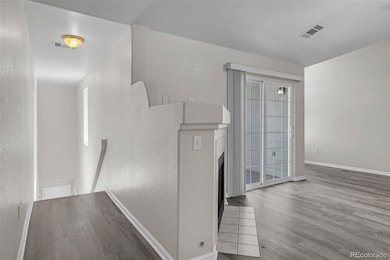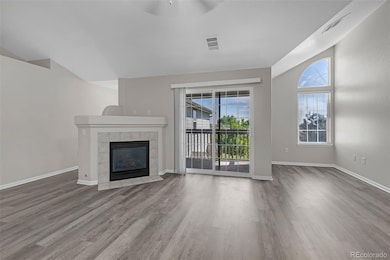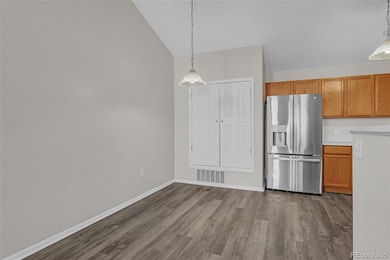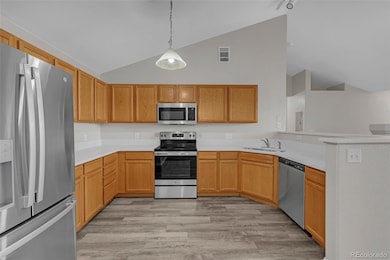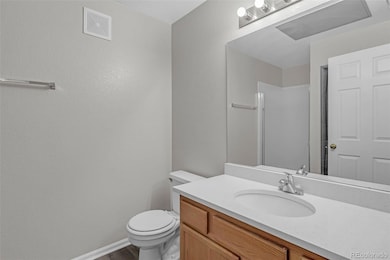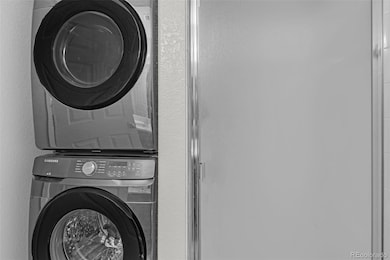3271 E 103rd Place Unit 1308 Thornton, CO 80229
Quimby NeighborhoodEstimated payment $2,303/month
Highlights
- Fitness Center
- No Units Above
- Open Floorplan
- Outdoor Pool
- Gated Community
- Clubhouse
About This Home
Great new price and the Seller is also offering a concession of $5,000 to be used for a rate buydown, prepaid HOA dues, lower price or whatever is best. Great value in the neighborhood. Come and look at the new quartz kitchen counters including an undermount stainless sink and all new stainless appliances. The full-size stackable washer and dryer is also included. This two bedroom, two bath penthouse condo has hard surface flooring throughout and features an open floorplan in the living, dining and kitchen area with a vaulted ceiling and gas fireplace. Sliding glass doors to the balcony deck provide an area for peaceful, outdoor enjoyment. The gated neighborhood’s HOA includes access to the community clubhouse, exercise room and swimming pool, water and sewer charges. This home is close to Thornton amenities, shopping, public transportation including FastTracks light Rail and is two miles from I-25 and 30 minutes to DIA. This is a beautiful condo in a wonderful location!
Listing Agent
Real Estate Advantage Brokerage Email: readvantage@comcast.net License #397695 Listed on: 05/10/2025
Property Details
Home Type
- Condominium
Est. Annual Taxes
- $1,853
Year Built
- Built in 2002 | Remodeled
Lot Details
- No Units Above
- 1 Common Wall
HOA Fees
- $494 Monthly HOA Fees
Parking
- 1 Car Attached Garage
- Lighted Parking
- Dry Walled Garage
Home Design
- Contemporary Architecture
- Entry on the 2nd floor
- Frame Construction
- Concrete Perimeter Foundation
Interior Spaces
- 1,223 Sq Ft Home
- 1-Story Property
- Open Floorplan
- Vaulted Ceiling
- Ceiling Fan
- Gas Fireplace
- Double Pane Windows
- Window Treatments
- Great Room with Fireplace
- Dining Room
- Laminate Flooring
Kitchen
- Range
- Microwave
- Dishwasher
- Laminate Countertops
- Disposal
Bedrooms and Bathrooms
- 2 Main Level Bedrooms
Laundry
- Laundry Room
- Dryer
- Washer
Outdoor Features
- Outdoor Pool
- Balcony
Schools
- Explore Elementary School
- Mapleton Expedition Middle School
- Mapleton Expedition High School
Utilities
- Forced Air Heating and Cooling System
- Heating System Uses Natural Gas
- 220 Volts
- 110 Volts
- Natural Gas Connected
- Gas Water Heater
- Cable TV Available
Listing and Financial Details
- Exclusions: Tenants personal property.
- Assessor Parcel Number R0147619
Community Details
Overview
- Association fees include reserves, exterior maintenance w/out roof, insurance, ground maintenance, maintenance structure, sewer, trash, water
- Heritage, Crossings, Clubhouse & Colony Ridge Merg Association, Phone Number (303) 952-4004
- Low-Rise Condominium
- Settlers Chase Crossing Subdivision
Amenities
- Clubhouse
Recreation
- Community Playground
- Fitness Center
- Community Pool
Pet Policy
- Limit on the number of pets
- Pet Size Limit
- Dogs and Cats Allowed
Security
- Controlled Access
- Gated Community
Map
Home Values in the Area
Average Home Value in this Area
Tax History
| Year | Tax Paid | Tax Assessment Tax Assessment Total Assessment is a certain percentage of the fair market value that is determined by local assessors to be the total taxable value of land and additions on the property. | Land | Improvement |
|---|---|---|---|---|
| 2024 | $1,853 | $21,250 | $5,000 | $16,250 |
| 2023 | $1,838 | $23,400 | $3,310 | $20,090 |
| 2022 | $1,644 | $17,490 | $3,410 | $14,080 |
| 2021 | $1,644 | $17,490 | $3,410 | $14,080 |
| 2020 | $1,734 | $18,630 | $3,500 | $15,130 |
| 2019 | $1,743 | $18,630 | $3,500 | $15,130 |
| 2018 | $1,572 | $15,810 | $920 | $14,890 |
| 2017 | $1,540 | $15,810 | $920 | $14,890 |
| 2016 | $1,205 | $12,120 | $1,020 | $11,100 |
| 2015 | $1,054 | $12,120 | $1,020 | $11,100 |
| 2014 | -- | $7,720 | $1,020 | $6,700 |
Property History
| Date | Event | Price | List to Sale | Price per Sq Ft |
|---|---|---|---|---|
| 10/18/2025 10/18/25 | Price Changed | $314,000 | -1.6% | $257 / Sq Ft |
| 09/24/2025 09/24/25 | Price Changed | $319,000 | -1.5% | $261 / Sq Ft |
| 07/24/2025 07/24/25 | Price Changed | $324,000 | 0.0% | $265 / Sq Ft |
| 07/24/2025 07/24/25 | For Sale | $324,000 | -4.1% | $265 / Sq Ft |
| 07/07/2025 07/07/25 | Off Market | $338,000 | -- | -- |
| 05/10/2025 05/10/25 | For Sale | $338,000 | -- | $276 / Sq Ft |
Purchase History
| Date | Type | Sale Price | Title Company |
|---|---|---|---|
| Interfamily Deed Transfer | -- | None Available | |
| Warranty Deed | $155,018 | First American |
Mortgage History
| Date | Status | Loan Amount | Loan Type |
|---|---|---|---|
| Open | $102,900 | Unknown |
Source: REcolorado®
MLS Number: 7681014
APN: 1719-13-1-01-285
- 3281 E 103rd Place Unit 1403
- 3291 E 103rd Place Unit 1507
- 3262 E 103rd Dr Unit 1806
- 3242 E 103rd Dr Unit 608
- 3231 E 103rd Place Unit 308
- 3217 E 102nd Dr Unit 3217
- 10316 Adams Place Unit 10316
- 3209 E 102nd Place Unit 3209
- 3155 E 104th Ave Unit 4D
- 10505 Madison Way
- 10513 Madison St
- 2980 E 102nd Place
- 2691 E 102nd Place
- 2859 E 103rd Dr
- 2652 E 103rd Ave
- 10545 Madison St
- Meadow Plan at Arras Park - The Copper Collection
- Cascade Plan at Arras Park - The Durango Collection
- Alpine Plan at Arras Park - The Durango Collection
- Silverleaf Plan at Arras Park - The Summit Collection
- 3601 E 103rd Cir Unit B36
- 3650 E 103rd Cir
- 10144 Madison St
- 4220 E 104th Ave
- 2525 E 104th Ave
- 4220 E 104th Ave
- 10571 Colorado Blvd
- 9928 Garfield Ct
- 10761 Cook Ct
- 10612 Bellaire St
- 9700 Welby Rd
- 2255 E 104th Ave
- 2085 E 103rd Ave
- 10500 Irma Dr
- 10203 Vine Ct
- 9707 Clermont Ln
- 9764 Columbine Ct
- 10370 Brendon Way
- 9744 Columbine Ct
- 2644 E 97th Ave
