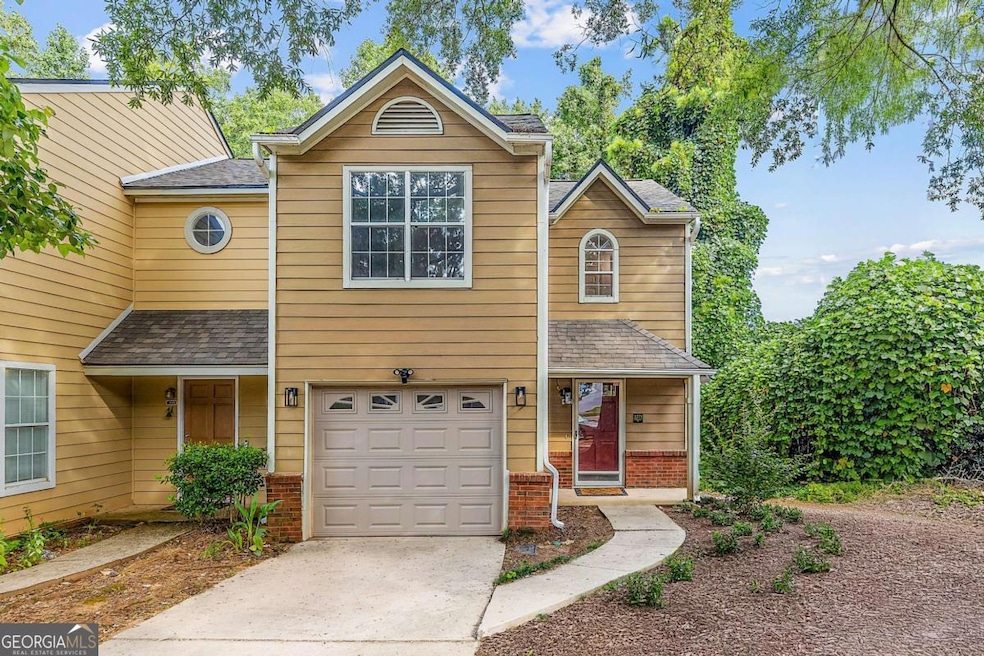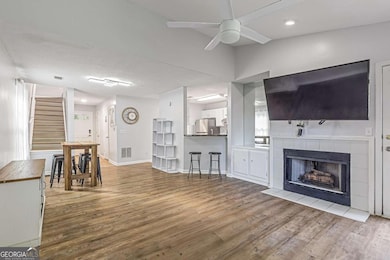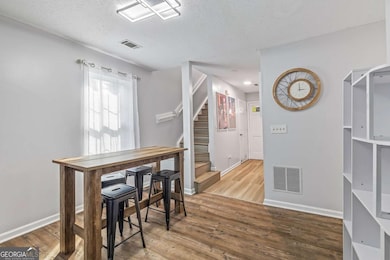3271 Long Iron Place Lawrenceville, GA 30044
Estimated payment $2,207/month
Highlights
- City View
- Solid Surface Countertops
- Tray Ceiling
- Deck
- Cul-De-Sac
- Double Pane Windows
About This Home
WOW WOW WOW SUCH A FANTASTIC TOWNHOME WITH 3 FULL BEDROOMS AND 3.5 BATHS WITH THE FINISHED BASEMENT IN THE OVERLOOK GREEN COMMUNITY NEAR PLEASANT HILL ROAD AND RIGHT ON CLUB DRIVE IN 30044. This fantastic home was renovated by these current owners and home is ready to move in. The home is in the cul-de-sac. Upon entering the home, you will see the driveway where you can park for two cars and you can park one car in the attached garage. This home is the end-unit. There is a front porch for this home. Upon entering the home you will see the glowing flooring with LVP. There is a coat closet and a half bath on the main level. There is a spacious family room with the fire place with high ceiling and two windows for natural light. The kitchen was totally renovated with all stainless steel appliances, the quartz countertop, the back splash, the stainless sink, the vent hood and the white cabinets. There is a neat closet for the washer and dryer. All the stainless steel fridge, a set of washer and dryer will stay at the home. There is a lovely deck in the back for you and your family to enjoy. Walking upstairs, you see two bedrooms with two en-suited baths. All stairs are made of lvps, not carpets. All bedrooms upstairs and the main level flooring were placed in 2023. There are no carpets in this home. The sidings were replaced new in 2024. Wow, check out the finished basement with the spacious bedroom, there is a kitchenet and a washer and a dryer in the basement, too. There are a full bedroom and a full bathroom in the basement. There is a spacious family room area in the basement and two closets. There is a door to exit from the basement to the outside. THE HOME WAS UPDATED INCLUDING: KITCHEN QUART COUNTERTOP, NEW SS OVEN/STOVE, NEW SS FRIDGE, NEW SS VENTHOOD, SS DISHWASHER, NEW SS KITCHEN SINK AND FAUCET. THE BASEMENT WAS FINISHED WITH THE KITCHEN CABINETS, NEW SINK AND FAUCET, NEW LVP FLOOR, NEW BATROOM (SLIDE BATHROOM DOOR, TILES, CABINETS...), NEW BARN DOOR...HOA FEE IS 290 DOLLARS A MONTH WHICH COVERS TRASH, GRASS CUT, PEST CONTROL, SIDING AND ROOF EXTERIOR. TWO AC UNITS. There is no rental restriction. THIS EXCELLENT HOME IS IN THE SUBDIVION RIGHT ON CLUB DRIVE, NEAR PLEASANT HILL ROAD AND NEAR I85. This home is near tons of shopping centers, restaurants and park. HURRY BEFORE IT IS GONE !!! SUCH AN EXCELLENT HOME FOR YOUR FAMILY OR INVESTMENTS WITH CASH FLOWS. TWO SS FRIDGES, TWO WASHERS AND 2 DRYERS ARE INCLUDED IN THE SALE !!!
Townhouse Details
Home Type
- Townhome
Est. Annual Taxes
- $4,571
Year Built
- Built in 1988
Lot Details
- 5,663 Sq Ft Lot
- 1 Common Wall
- Cul-De-Sac
HOA Fees
- $290 Monthly HOA Fees
Parking
- 1 Car Garage
Home Design
- Composition Roof
Interior Spaces
- 3-Story Property
- Tray Ceiling
- Double Pane Windows
- Family Room with Fireplace
- Vinyl Flooring
- City Views
- Washer
Kitchen
- Dishwasher
- Solid Surface Countertops
Bedrooms and Bathrooms
- Walk-In Closet
- Double Vanity
Finished Basement
- Exterior Basement Entry
- Laundry in Basement
Home Security
Location
- Property is near schools
- Property is near shops
Schools
- Kanoheda Elementary School
- Sweetwater Middle School
- Berkmar High School
Utilities
- Central Heating and Cooling System
- 220 Volts
- Cable TV Available
Additional Features
- Accessible Full Bathroom
- Energy-Efficient Appliances
- Deck
Community Details
Overview
- Association fees include maintenance exterior, pest control, trash
- Overlook Green Subdivision
Security
- Carbon Monoxide Detectors
Map
Home Values in the Area
Average Home Value in this Area
Tax History
| Year | Tax Paid | Tax Assessment Tax Assessment Total Assessment is a certain percentage of the fair market value that is determined by local assessors to be the total taxable value of land and additions on the property. | Land | Improvement |
|---|---|---|---|---|
| 2024 | $5,401 | $144,120 | $18,000 | $126,120 |
| 2023 | $5,401 | $120,720 | $14,000 | $106,720 |
| 2022 | $3,824 | $100,520 | $12,000 | $88,520 |
| 2021 | $3,190 | $81,440 | $9,600 | $71,840 |
| 2020 | $3,000 | $75,720 | $7,920 | $67,800 |
| 2019 | $2,302 | $67,720 | $7,920 | $59,800 |
| 2018 | $2,302 | $58,880 | $7,920 | $50,960 |
| 2016 | $1,813 | $44,400 | $7,200 | $37,200 |
| 2015 | $1,315 | $29,760 | $3,200 | $26,560 |
| 2014 | -- | $29,760 | $3,200 | $26,560 |
Property History
| Date | Event | Price | List to Sale | Price per Sq Ft | Prior Sale |
|---|---|---|---|---|---|
| 10/11/2025 10/11/25 | Price Changed | $292,000 | -1.0% | $110 / Sq Ft | |
| 09/04/2025 09/04/25 | For Sale | $295,000 | +3.5% | $111 / Sq Ft | |
| 07/02/2024 07/02/24 | Sold | $284,900 | 0.0% | $146 / Sq Ft | View Prior Sale |
| 05/30/2024 05/30/24 | Pending | -- | -- | -- | |
| 01/11/2024 01/11/24 | For Sale | $284,900 | 0.0% | $146 / Sq Ft | |
| 12/31/2023 12/31/23 | Off Market | $284,900 | -- | -- | |
| 11/03/2023 11/03/23 | Price Changed | $284,900 | -5.0% | $146 / Sq Ft | |
| 09/16/2023 09/16/23 | For Sale | $299,900 | 0.0% | $154 / Sq Ft | |
| 03/28/2016 03/28/16 | Rented | $1,095 | 0.0% | -- | |
| 03/28/2016 03/28/16 | Under Contract | -- | -- | -- | |
| 03/15/2016 03/15/16 | For Rent | $1,095 | -- | -- |
Purchase History
| Date | Type | Sale Price | Title Company |
|---|---|---|---|
| Warranty Deed | $284,900 | -- | |
| Warranty Deed | -- | -- | |
| Foreclosure Deed | $84,800 | -- | |
| Deed | $89,000 | -- | |
| Deed | $89,000 | -- |
Mortgage History
| Date | Status | Loan Amount | Loan Type |
|---|---|---|---|
| Open | $199,400 | New Conventional | |
| Previous Owner | $81,902 | FHA | |
| Closed | $0 | No Value Available |
Source: Georgia MLS
MLS Number: 10601961
APN: 6-180C-013
- 3285 Long Iron Place
- 3284 Long Iron Place
- 3231 Long Iron Dr
- 1000 Country Ct
- 1014 Country Ct
- 1014 Country Ct Unit 1014
- 3255 Tennington Place
- 4065 Holland Grove Rd
- 1144 Country Ct
- 1221 Overton Dr
- 3193 Long Iron Dr
- 3184 Long Iron Dr
- 1195 Kibbe Cir
- 3564 Shore Wood Ave
- 3615 Shore Wood Ave
- 1114 Country Ct
- 1325 Lyon Way Dr
- 3261 Long Iron Place
- 3273 Tennington Place
- 3645 Shore Wood Ave
- 3355 Club Dr
- 2357 Whitworth St
- 3402 Water Vistas Pkwy
- 3400 Club Lakes Pkwy
- 1310 Hampton Hill Ct
- 3020 Linden Dr
- 3091 Dowry Dr
- 3348 Fairway Oaks Dr
- 3100 Sweetwater Rd
- 3400 Sweetwater Rd
- 3250 Sweetwater Rd
- 3350 Sweetwater Rd
- 3510 Yarmouth Hill
- 3319 Merlot Ct
- 3525 Club Dr
- 2906 Old Norcross Rd
- 3405 Sweetwater Rd







