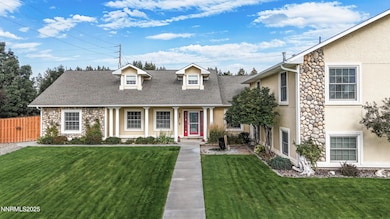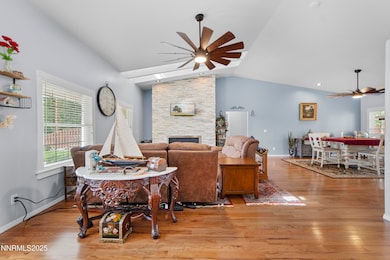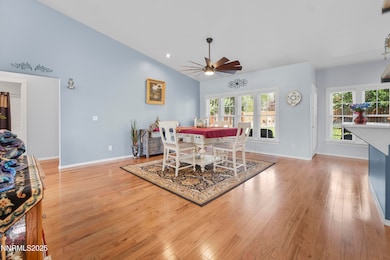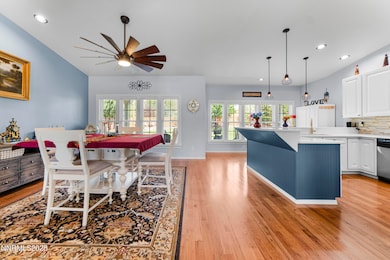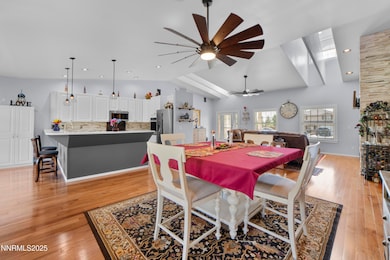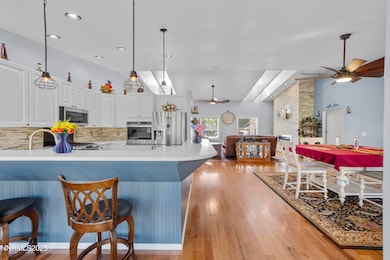3271 Paiute St Winnemucca, NV 89445
Estimated payment $4,024/month
Highlights
- Spa
- View of Trees or Woods
- Vaulted Ceiling
- RV Access or Parking
- Recreation Room
- Wood Flooring
About This Home
Welcome to this stunning, thoughtfully designed custom home situated on .52 acres of beautifully landscaped property. Offering expansive living spaces, soaring ceilings, and tasteful custom finishes throughout, this home truly has it all. The open-concept kitchen features gorgeous quartz countertops, a breakfast bar, abundant cabinetry, a Bluetooth-enabled built-in oven, and a convenient trash compactor—perfect for any home chef. The adjoining dining area flows effortlessly into the living/family room, which boasts a Bluetooth-controlled gas fireplace and a built-in speaker system that extends throughout the entire home. On the main level, you'll find 4 bedrooms, 2.5 bathrooms and a luxurious primary suite complete with his-and-hers walk-in closets, dual vanities, a walk-in shower, and a jetted tub/shower combo. Upstairs offers a flexible bonus space ideal for a playroom, guest suite, home office, or entertainment area—plus a second bedroom, full bath, and a large storage room. Step outside to your private backyard oasis—fully fenced with automatic sprinklers, a spacious patio, hot tub, and plenty of room for entertaining or relaxing. Additional features include an Oversized finished garage with built-in shelving, RV hookup, ample parking, beautiful curb appeal and much more! This home truly checks all the boxes—don't miss your chance to experience it in person!
Home Details
Home Type
- Single Family
Est. Annual Taxes
- $4,966
Year Built
- Built in 2005
Lot Details
- 0.52 Acre Lot
- Back Yard Fenced
- Landscaped
- Level Lot
- Front and Back Yard Sprinklers
- Sprinklers on Timer
Parking
- 3 Car Attached Garage
- Parking Pad
- Parking Storage or Cabinetry
- Garage Door Opener
- Additional Parking
- RV Access or Parking
Property Views
- Woods
- Mountain
- Desert
Home Design
- Pitched Roof
- Shingle Roof
- Composition Roof
- Concrete Perimeter Foundation
- Stick Built Home
- Stucco
- Stone
Interior Spaces
- 3,428 Sq Ft Home
- 2-Story Property
- Vaulted Ceiling
- Ceiling Fan
- Gas Log Fireplace
- Double Pane Windows
- Vinyl Clad Windows
- Family Room with Fireplace
- Great Room
- Separate Formal Living Room
- Combination Kitchen and Dining Room
- Home Office
- Recreation Room
- Bonus Room
- Crawl Space
- Fire and Smoke Detector
Kitchen
- Breakfast Bar
- Built-In Oven
- Gas Range
- Microwave
- Dishwasher
- Disposal
Flooring
- Wood
- Carpet
- Tile
- Luxury Vinyl Tile
Bedrooms and Bathrooms
- 6 Bedrooms
- Primary Bedroom on Main
- Walk-In Closet
- Dual Sinks
- Jetted Tub and Shower Combination in Primary Bathroom
- Primary Bathroom includes a Walk-In Shower
Laundry
- Laundry Room
- Sink Near Laundry
- Laundry Cabinets
- Washer and Electric Dryer Hookup
Outdoor Features
- Spa
- Outdoor Water Feature
- Shed
- Storage Shed
- Rain Gutters
Schools
- Sonoma Heights Elementary School
- French Ford Middle School
- Albert Lowry High School
Utilities
- Forced Air Heating and Cooling System
- Heating System Uses Natural Gas
- Natural Gas Connected
- Gas Water Heater
- Water Softener is Owned
- Internet Available
Community Details
- No Home Owners Association
- Winnemucca Community
- Harmony Cyn Subdivision
- The community has rules related to covenants, conditions, and restrictions
Listing and Financial Details
- Assessor Parcel Number 16-0446-04
Map
Home Values in the Area
Average Home Value in this Area
Tax History
| Year | Tax Paid | Tax Assessment Tax Assessment Total Assessment is a certain percentage of the fair market value that is determined by local assessors to be the total taxable value of land and additions on the property. | Land | Improvement |
|---|---|---|---|---|
| 2025 | $4,966 | $162,634 | $20,475 | $142,159 |
| 2024 | $4,825 | $163,292 | $20,475 | $142,816 |
| 2023 | $4,825 | $153,823 | $19,775 | $134,048 |
| 2022 | $4,348 | $133,691 | $19,775 | $113,916 |
| 2021 | $4,326 | $133,005 | $19,775 | $113,230 |
| 2020 | $4,289 | $135,265 | $19,775 | $115,490 |
| 2019 | $4,140 | $130,394 | $19,775 | $110,619 |
| 2018 | $4,022 | $123,417 | $15,575 | $107,842 |
| 2017 | $3,908 | $123,335 | $15,575 | $107,760 |
| 2016 | $3,769 | $115,238 | $15,575 | $99,663 |
| 2015 | $3,805 | $125,086 | $15,575 | $109,511 |
| 2014 | $3,805 | $123,246 | $15,575 | $107,671 |
Property History
| Date | Event | Price | List to Sale | Price per Sq Ft | Prior Sale |
|---|---|---|---|---|---|
| 10/16/2025 10/16/25 | Price Changed | $684,900 | -2.1% | $200 / Sq Ft | |
| 09/16/2025 09/16/25 | Price Changed | $699,900 | -1.4% | $204 / Sq Ft | |
| 08/26/2025 08/26/25 | For Sale | $709,900 | +11.8% | $207 / Sq Ft | |
| 06/23/2023 06/23/23 | Sold | $635,000 | -2.2% | $185 / Sq Ft | View Prior Sale |
| 05/22/2023 05/22/23 | Pending | -- | -- | -- | |
| 04/15/2023 04/15/23 | Price Changed | $649,000 | -3.0% | $189 / Sq Ft | |
| 04/14/2023 04/14/23 | For Sale | $669,000 | 0.0% | $195 / Sq Ft | |
| 03/22/2023 03/22/23 | For Sale | $669,000 | +5.4% | $195 / Sq Ft | |
| 03/22/2023 03/22/23 | Off Market | $635,000 | -- | -- | |
| 02/08/2023 02/08/23 | Pending | -- | -- | -- | |
| 01/10/2023 01/10/23 | Price Changed | $669,000 | -2.3% | $195 / Sq Ft | |
| 09/21/2022 09/21/22 | For Sale | $685,000 | +5.4% | $200 / Sq Ft | |
| 06/17/2022 06/17/22 | Sold | $650,000 | -5.1% | $190 / Sq Ft | View Prior Sale |
| 05/13/2022 05/13/22 | Pending | -- | -- | -- | |
| 04/20/2022 04/20/22 | For Sale | $685,000 | -- | $200 / Sq Ft |
Purchase History
| Date | Type | Sale Price | Title Company |
|---|---|---|---|
| Bargain Sale Deed | $635,000 | Stewart Title | |
| Bargain Sale Deed | $650,000 | Stewart Title | |
| Bargain Sale Deed | $575,000 | Stewart Title Company | |
| Bargain Sale Deed | $447,500 | Western Title Company |
Mortgage History
| Date | Status | Loan Amount | Loan Type |
|---|---|---|---|
| Open | $444,500 | New Conventional | |
| Previous Owner | $520,000 | New Conventional | |
| Previous Owner | $460,000 | New Conventional | |
| Previous Owner | $352,000 | New Conventional |
Source: Northern Nevada Regional MLS
MLS Number: 250055099
APN: 16-0446-04
- 3350 Frontier St
- 10-0149-02 Kluncy Canyon Rd
- 2948 Paiute St
- 5416 Branding Iron Way Unit 24
- 3200 Kensington Dr
- 5198 Western Way
- 5305 Marla Dr Unit 5
- 5320 Marla Dr Unit 19
- 5295 Marla Dr Unit 4
- 5310 Marla Dr Unit 18
- 5640 Packsaddle Rd
- 5285 Marla Dr Unit 3
- 5970 Packsaddle Rd
- 5980 Packsaddle Rd
- 5280 Marla Dr Unit 15
- 253 N Highland Dr
- 1698 Ballard Ln
- Lot 16059313 Offenhauser Dr
- Lot 16059212 Offenhauser Dr
- Lot 16059312 Offenhauser Dr

