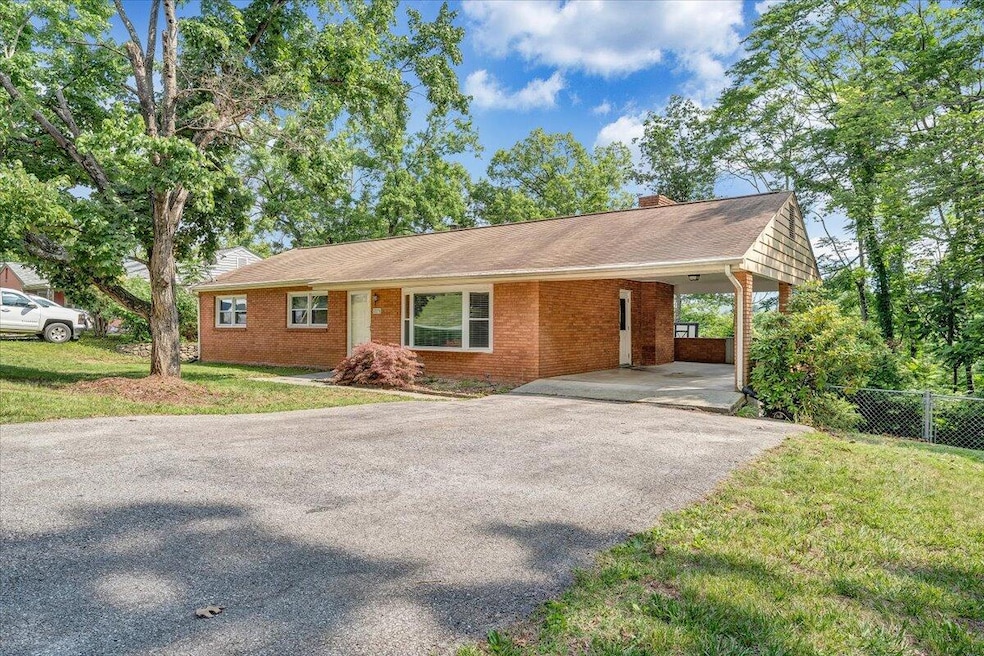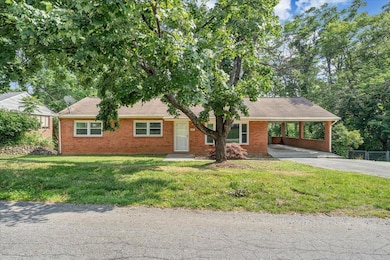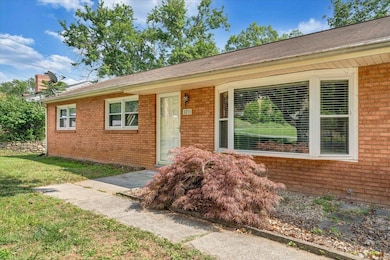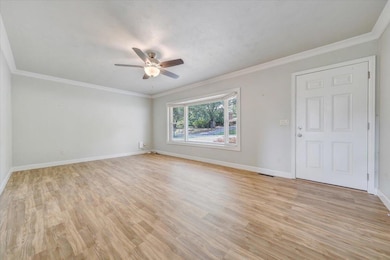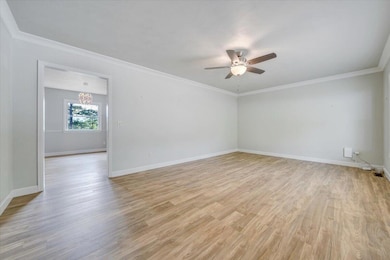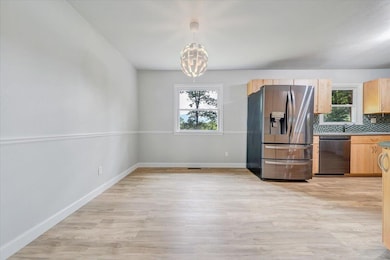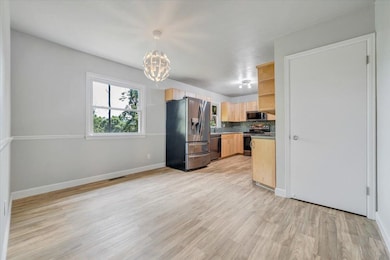
3271 Rasmont Rd Roanoke, VA 24018
Cave Spring NeighborhoodHighlights
- Ranch Style House
- No HOA
- Attached Carport
- Cave Spring Elementary School Rated A-
- Fireplace in Basement
- Central Air
About This Home
As of July 2025Welcome to 3271 Rasmont Rd, your next home sweet home! This fully updated 5-bedroom, 2.5-bathroom house is ready and waiting for you to move right in. Enjoy your new kitchen that is thoughtfully refreshed with Maple Cabinets, Corian Countertops and Stainless Appliances. Wow, this property has so much to offer with the garage located in the lower level, spacious recreation room in the basement, fenced back yard, to name a few. Just pack your belongings and start enjoying your new space immediately!One of the biggest perks? Location, location, location! Situated in fantastic South Roanoke County, you'll appreciate the peaceful neighborhood vibes while still being close to everything you need. Come see all that this property has to offer. Don't miss it!
Last Agent to Sell the Property
FIRST CHOICE REAL ESTATE LLC - HARDY License #0225242044 Listed on: 06/06/2025
Home Details
Home Type
- Single Family
Est. Annual Taxes
- $2,915
Year Built
- Built in 1966
Home Design
- 2,484 Sq Ft Home
- Ranch Style House
- Brick Exterior Construction
Kitchen
- Electric Range
- Range Hood
- Built-In Microwave
Bedrooms and Bathrooms
- 5 Bedrooms | 3 Main Level Bedrooms
Basement
- Walk-Out Basement
- Basement Fills Entire Space Under The House
- Fireplace in Basement
Parking
- Attached Carport
- Tuck Under Garage
Schools
- Cave Spring Elementary School
- Hidden Valley Middle School
- Hidden Valley High School
Utilities
- Central Air
- Heat Pump System
Additional Features
- Laundry on main level
- 0.25 Acre Lot
Community Details
- No Home Owners Association
- Crestwood Park Subdivision
Listing and Financial Details
- Legal Lot and Block 14 / 4
Ownership History
Purchase Details
Home Financials for this Owner
Home Financials are based on the most recent Mortgage that was taken out on this home.Purchase Details
Home Financials for this Owner
Home Financials are based on the most recent Mortgage that was taken out on this home.Purchase Details
Home Financials for this Owner
Home Financials are based on the most recent Mortgage that was taken out on this home.Purchase Details
Purchase Details
Purchase Details
Purchase Details
Similar Homes in Roanoke, VA
Home Values in the Area
Average Home Value in this Area
Purchase History
| Date | Type | Sale Price | Title Company |
|---|---|---|---|
| Warranty Deed | $355,000 | Paradigm Title | |
| Bargain Sale Deed | $360,000 | Old Republic National Title In | |
| Bargain Sale Deed | $268,000 | Pike Title | |
| Gift Deed | -- | None Available | |
| Interfamily Deed Transfer | -- | None Available | |
| Gift Deed | -- | None Available | |
| Gift Deed | -- | None Available | |
| Gift Deed | -- | None Available |
Mortgage History
| Date | Status | Loan Amount | Loan Type |
|---|---|---|---|
| Open | $366,715 | VA | |
| Previous Owner | $103,000 | New Conventional | |
| Previous Owner | $187,600 | New Conventional | |
| Previous Owner | $25,000 | Stand Alone Second |
Property History
| Date | Event | Price | Change | Sq Ft Price |
|---|---|---|---|---|
| 07/01/2025 07/01/25 | Sold | $355,000 | +1.4% | $143 / Sq Ft |
| 06/09/2025 06/09/25 | Pending | -- | -- | -- |
| 06/06/2025 06/06/25 | For Sale | $350,000 | -2.8% | $141 / Sq Ft |
| 06/20/2024 06/20/24 | Sold | $360,000 | -2.6% | $154 / Sq Ft |
| 05/21/2024 05/21/24 | Pending | -- | -- | -- |
| 05/13/2024 05/13/24 | Price Changed | $369,500 | -2.6% | $158 / Sq Ft |
| 04/29/2024 04/29/24 | For Sale | $379,500 | +41.6% | $162 / Sq Ft |
| 03/19/2024 03/19/24 | Sold | $268,000 | -2.5% | $216 / Sq Ft |
| 02/02/2024 02/02/24 | Pending | -- | -- | -- |
| 02/01/2024 02/01/24 | For Sale | $274,900 | -- | $221 / Sq Ft |
Tax History Compared to Growth
Tax History
| Year | Tax Paid | Tax Assessment Tax Assessment Total Assessment is a certain percentage of the fair market value that is determined by local assessors to be the total taxable value of land and additions on the property. | Land | Improvement |
|---|---|---|---|---|
| 2024 | $2,149 | $206,600 | $45,600 | $161,000 |
| 2023 | $1,966 | $185,500 | $36,100 | $149,400 |
| 2022 | $1,872 | $171,700 | $36,100 | $135,600 |
| 2021 | $1,719 | $157,700 | $33,300 | $124,400 |
| 2020 | $1,688 | $154,900 | $31,400 | $123,500 |
| 2019 | $1,650 | $151,400 | $29,500 | $121,900 |
| 2018 | $1,560 | $144,100 | $29,500 | $114,600 |
| 2017 | $1,560 | $143,100 | $29,500 | $113,600 |
| 2016 | $1,562 | $143,300 | $29,500 | $113,800 |
| 2015 | $1,564 | $143,500 | $29,500 | $114,000 |
| 2014 | $1,565 | $143,600 | $29,500 | $114,100 |
Agents Affiliated with this Home
-
Phillip Via
P
Seller's Agent in 2025
Phillip Via
FIRST CHOICE REAL ESTATE LLC - HARDY
(540) 312-8569
4 in this area
37 Total Sales
-
Janice Via
J
Seller Co-Listing Agent in 2025
Janice Via
FIRST CHOICE REAL ESTATE LLC - HARDY
(540) 493-1554
2 in this area
41 Total Sales
-
Kevin Westlake
K
Buyer's Agent in 2025
Kevin Westlake
IVY REALTY OF ROANOKE LLC
(540) 293-4822
1 in this area
24 Total Sales
-
Travis Hill

Buyer Co-Listing Agent in 2025
Travis Hill
IVY REALTY OF ROANOKE LLC
(540) 915-5976
3 in this area
72 Total Sales
-
Cindy Flora
C
Seller's Agent in 2024
Cindy Flora
MARK A DALTON & COMPANY INC
(540) 343-5000
2 in this area
26 Total Sales
-
Norm Pullen

Seller's Agent in 2024
Norm Pullen
KELLER WILLIAMS REALTY ROANOKE
(540) 330-6906
63 in this area
391 Total Sales
Map
Source: Roanoke Valley Association of REALTORS®
MLS Number: 918015
APN: 076.20-01-09
- 3285 Rasmont Rd
- 3040 McVitty Forest Dr Unit 211
- 4919 Colonial Ave
- 4913 Colonial Ave
- 3026 Winterberry Dr
- 5229 Cave Spring Ln
- 4694 Kettering Ct
- 3341 Westmoreland Dr
- 2779 Hillbrook Dr
- 3830 &3820 Concord Place
- 3830 Concord Place
- 3820 Concord Place
- 4816 Colonial Ave
- 3221 Winterberry Dr
- 5427 Sheila Ln SW
- 4362 Fontaine Cir
- 4670 Mill View Ct
- 5377 Luwana Dr
- 3432 Manassas Dr
- 5389 Luwana Dr
