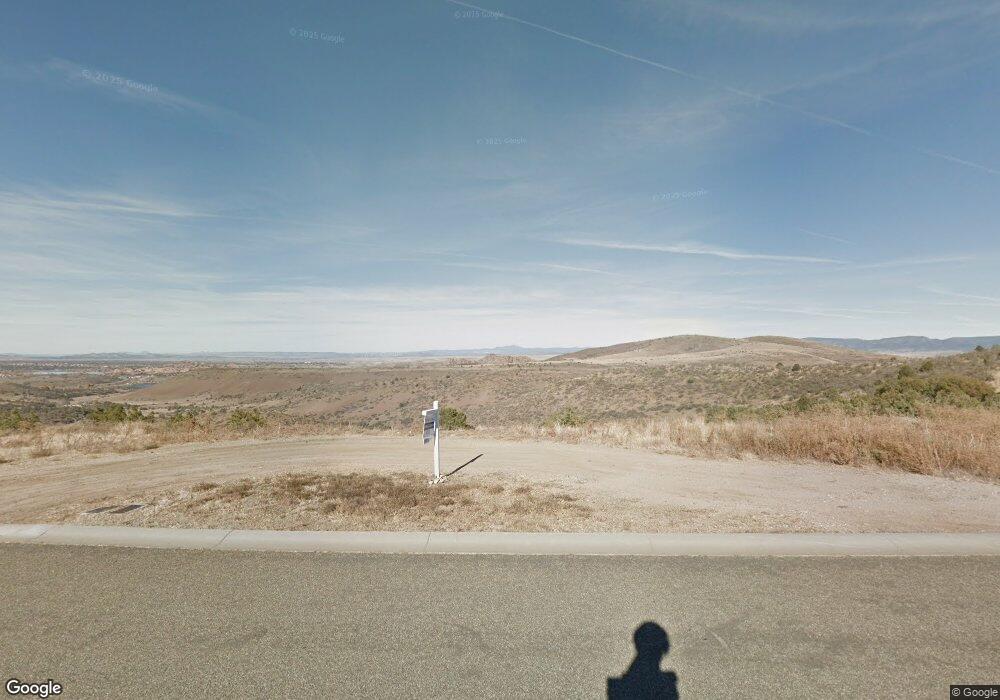3272 Bar-Circle-a Rd Prescott, AZ 86301
4
Beds
5
Baths
3,300
Sq Ft
1,742
Sq Ft Lot
About This Home
This home is located at 3272 Bar-Circle-a Rd, Prescott, AZ 86301. 3272 Bar-Circle-a Rd is a home located in Yavapai County with nearby schools including Taylor Hicks School, Granite Mountain Middle School, and Prescott Mile High Middle School.
Create a Home Valuation Report for This Property
The Home Valuation Report is an in-depth analysis detailing your home's value as well as a comparison with similar homes in the area
Home Values in the Area
Average Home Value in this Area
Tax History Compared to Growth
Map
Nearby Homes
- 3350 Bar Circle A Rd
- 739 Yavapai Hills Dr
- 528 Miracle Rider Rd
- 492 Miracle Rider Rd
- 783 Tom Mix Trail
- 596 Shadow Mountain Dr
- 878 Tom Mix Trail
- 685 Shadow Mountain Dr Unit 593
- 685 Shadow Mountain Dr
- 477 Miracle Rider Rd
- 536 Shadow Mountain Dr
- 3144 Gateway Blvd
- 3156 Gateway Blvd
- 880 Bonanza Trail
- 545 Lotus Ct
- 525 Lotus Ct
- 688 Star Rock Dr
- 4716 Hornet Dr Unit 604
- 4718 Budsage Ct Unit 3
- 1014 Yavapai Hills Dr
- 3290 Bar Circle A Rd
- 3290 Bar Circle A Rd
- 3302 Bar-Circle-a Rd
- 3250 Bar Circle A Rd Unit m17
- 3250 Bar Circle A Rd
- 3302 Bar Circle A Rd Unit M14
- 3302 Bar Circle A Rd
- 3305 Bar-Circle-a Rd
- 3318 Bar Circle A Rd
- 3242 Bar Circle A Rd
- 3267 Bar Circle A Rd
- 3299 Bar Circle A Rd
- 3240 Bar Circle A Rd
- 3249 Bar Circle A Rd Unit M35
- 3249 Bar Circle A Rd
- 3249 Bar Cir
- 3305 Bar Circle A Rd
- 3233 Bar Circle A Rd
- 3311 Bar Circle A Rd
- 3329 Bar Circle A Rd
