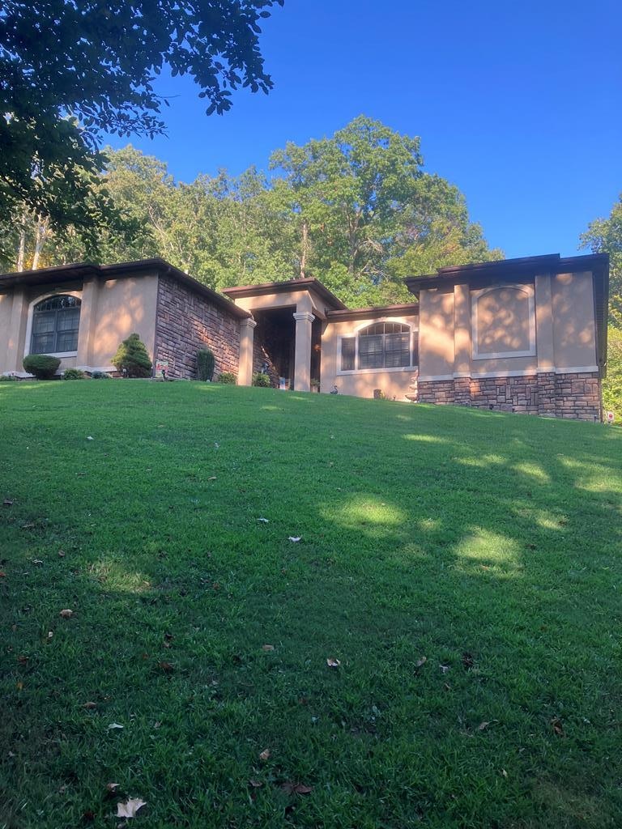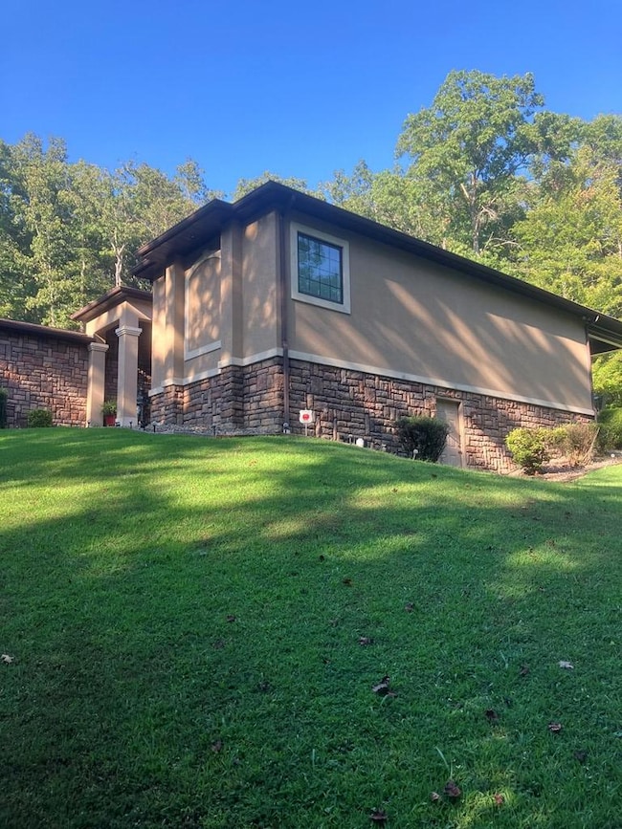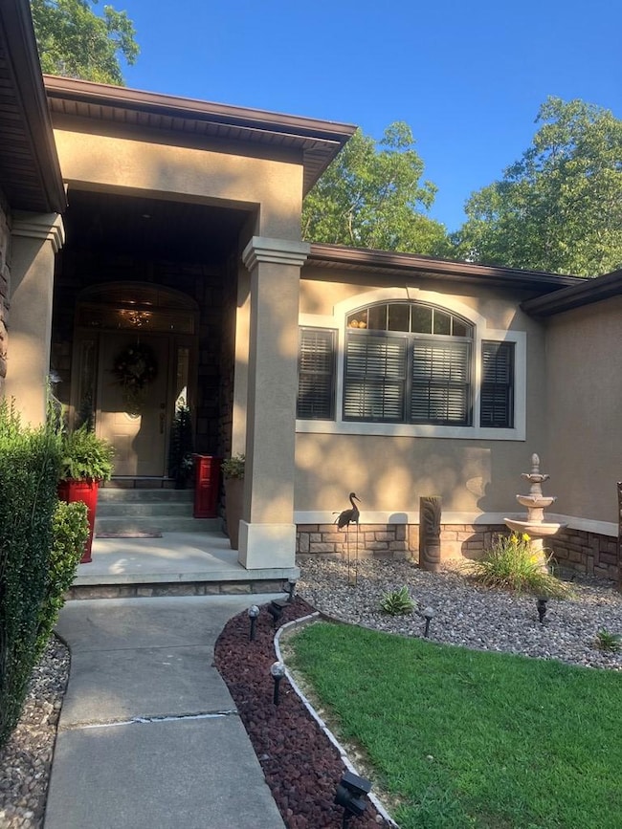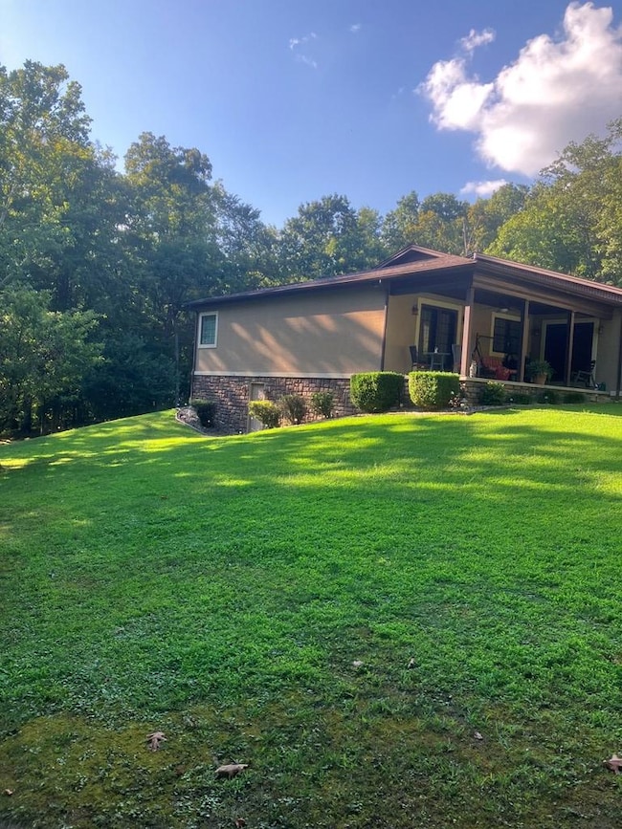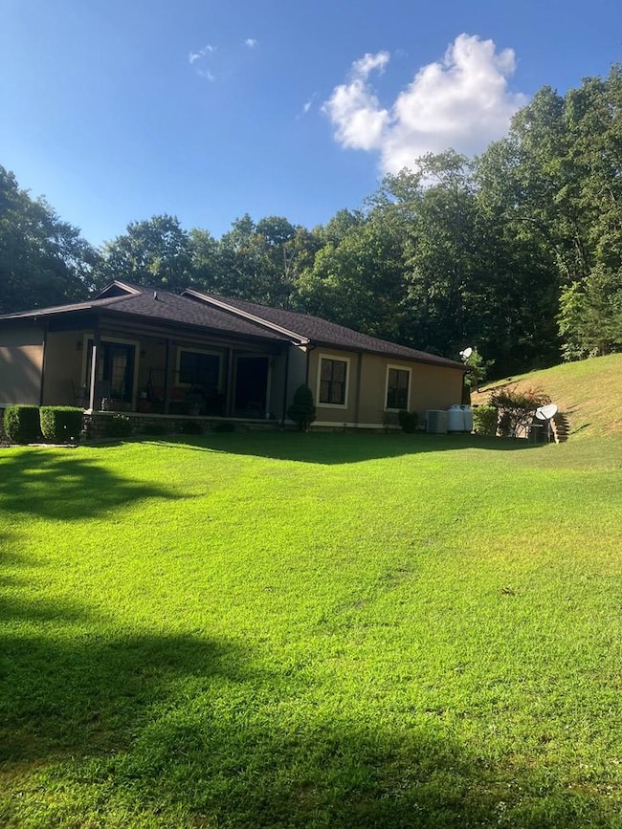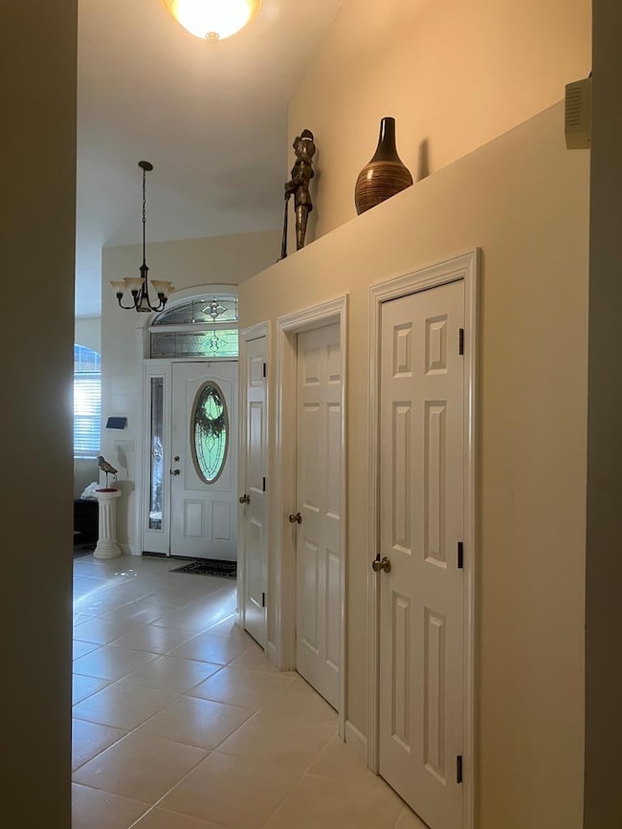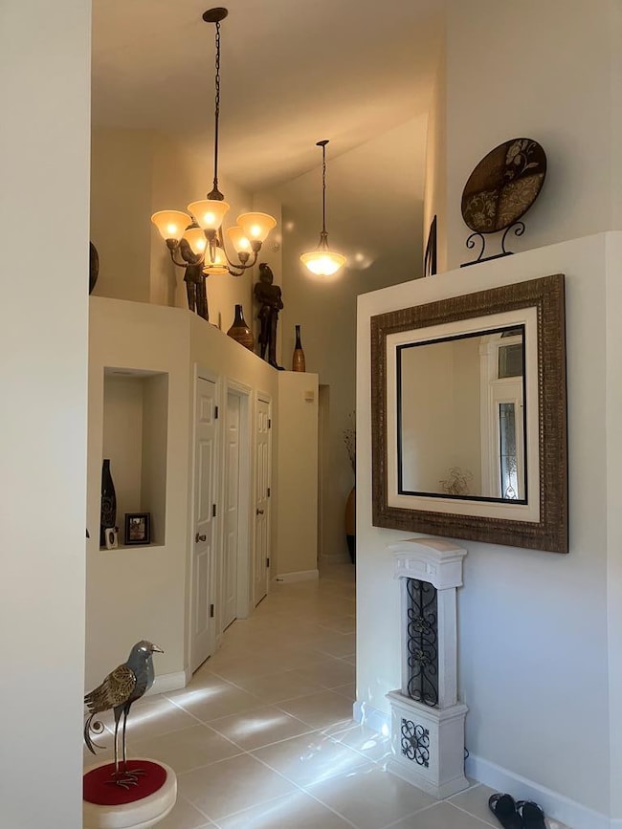3272 Big Pete Rd Franklin Furnace, OH 45629
Estimated payment $3,413/month
Highlights
- Hot Property
- Wooded Lot
- Whirlpool Bathtub
- Spa
- Cathedral Ceiling
- 2 Fireplaces
About This Home
Discover unparalleled design and serene living in this custom-built home boasting over 3,000 SF of living space. Set on 10 secluded acres, this property offers a private retreat where wildlife abounds in a breathtaking natural setting. Step inside to an entryway unlike any other, featuring dramatic 15' ceilings that immediately set the tone for this unique home. The expansive layout includes both a comfortable family room and a combined living/dining room, perfect for entertaining. The heart of the home is the large sized kitchen, open to the family room and featuring beautiful, custom cabinetry and generous countertop space. The master suite, with two walk-in closets, is a true oasis, designed for ultimate comfort with a lavish bathroom showcasing a Jacuzzi soaking tub, a double-sized walk-in shower and abundant counter space. The full basement features a huge rec room & plenty of additional space for multiple uses and the attached and detached garages complete this amazing offer.
Listing Agent
EXSELL Realty Group Brokerage Phone: 7403532525 License #2011000317 Listed on: 11/09/2025
Home Details
Home Type
- Single Family
Est. Annual Taxes
- $4,266
Year Built
- Built in 2008
Lot Details
- 10 Acre Lot
- Wooded Lot
- Landscaped with Trees
Parking
- 2 Car Garage
- Garage Door Opener
- Gravel Driveway
- Open Parking
Home Design
- Entry on the 1st floor
- Poured Concrete
- Asphalt Roof
- Stucco
- Stone
Interior Spaces
- 3,077 Sq Ft Home
- 1-Story Property
- Cathedral Ceiling
- Ceiling Fan
- 2 Fireplaces
- Propane Fireplace
- Double Pane Windows
- Family Room
- Living Room
- Dining Room
- Home Security System
Kitchen
- Built-In Range
- Built-In Microwave
Flooring
- Laminate
- Ceramic Tile
Bedrooms and Bathrooms
- 3 Main Level Bedrooms
- 2 Full Bathrooms
- Whirlpool Bathtub
- Spa Bath
Partially Finished Basement
- Walk-Out Basement
- Basement Fills Entire Space Under The House
Outdoor Features
- Spa
- Covered Patio or Porch
Utilities
- Cooling Available
- Heat Pump System
- 200+ Amp Service
- Propane
- Electric Water Heater
- Aerobic Septic System
Community Details
- No Home Owners Association
Listing and Financial Details
- Assessor Parcel Number 063196.000 & 063048.000
Map
Home Values in the Area
Average Home Value in this Area
Tax History
| Year | Tax Paid | Tax Assessment Tax Assessment Total Assessment is a certain percentage of the fair market value that is determined by local assessors to be the total taxable value of land and additions on the property. | Land | Improvement |
|---|---|---|---|---|
| 2024 | $914 | $31,860 | $5,220 | $26,640 |
| 2023 | $914 | $31,860 | $5,220 | $26,640 |
| 2022 | $1,525 | $31,860 | $5,220 | $26,640 |
| 2021 | $1,372 | $28,870 | $4,620 | $24,250 |
| 2020 | $1,373 | $28,870 | $4,620 | $24,250 |
| 2019 | $1,362 | $27,050 | $4,170 | $22,880 |
| 2018 | $1,302 | $27,050 | $4,170 | $22,880 |
| 2017 | $1,071 | $27,050 | $4,170 | $22,880 |
| 2016 | $1,181 | $27,470 | $3,870 | $23,600 |
| 2015 | $1,235 | $27,470 | $3,870 | $23,600 |
| 2013 | $1,134 | $27,470 | $3,870 | $23,600 |
Property History
| Date | Event | Price | List to Sale | Price per Sq Ft | Prior Sale |
|---|---|---|---|---|---|
| 11/09/2025 11/09/25 | For Sale | $579,000 | -22.2% | $188 / Sq Ft | |
| 10/15/2025 10/15/25 | Price Changed | $744,000 | -3.3% | -- | |
| 09/05/2025 09/05/25 | Price Changed | $769,000 | -2.5% | -- | |
| 07/30/2025 07/30/25 | For Sale | $789,000 | +320.8% | -- | |
| 07/18/2025 07/18/25 | Sold | $187,500 | +0.3% | $129 / Sq Ft | View Prior Sale |
| 06/19/2025 06/19/25 | Pending | -- | -- | -- | |
| 06/17/2025 06/17/25 | Price Changed | $187,000 | -4.1% | $128 / Sq Ft | |
| 05/19/2025 05/19/25 | For Sale | $195,000 | -- | $134 / Sq Ft |
Purchase History
| Date | Type | Sale Price | Title Company |
|---|---|---|---|
| Warranty Deed | $120,000 | Northwest Title | |
| Warranty Deed | $120,000 | Northwest Title | |
| Deed | $104,000 | None Available | |
| Deed | -- | -- |
Mortgage History
| Date | Status | Loan Amount | Loan Type |
|---|---|---|---|
| Open | $265,425 | Construction | |
| Closed | $265,425 | Construction | |
| Previous Owner | $98,800 | Unknown |
Source: Greater Portsmouth Area Board of REALTORS®
MLS Number: 154124
APN: 06-0677.000
- 3272 Big Pete Rd Unit A
- 0 Patriot Ridge Dr
- 4172 Junior Furnace Powellsville Rd
- 863 County Road 9
- 112 Cherry St
- 1860 Haverhill Ohio Furance
- 0 Gerlach Rd Unit 152351
- 0 Gerlach Rd
- 0 Harrison Ave
- 175 Harrison Ave
- 710 Apel Rd
- 10391 Gallia Pike
- 2053 Snook Rd
- 0 Ohio 522 Unit 152342
- 10 Hummingbird Ln
- 2786 Poplar Fork Rd
- 559 Northwood Ave
- 636 Havenwood Dr
- 645 Havenwood Dr
- 176 Camp St
- 430 Dewey St Unit 6
- 4078 Rosemount Rd
- 1118 Kinneys Ln Unit A
- 200 Providence Hill Dr
- 532 Old Stage Rd
- 1323 Winchester Ave Unit 1323
- 77 Morgan Dr
- 9106 Oh-279
- 1162 Rapp-Hollow Rd Unit 1
- 1916 Beech St Unit A2
- 855 C St Unit 3
- 100 Sawgrass Ln
- 4539 Piedmont Rd
- 2305 Adams Ave Unit 25
- 2305 Adams Ave
- 2205 Adams Ave
- 1616 Spring Valley Dr
- 1616 Spring Valley Dr Unit Park Place 8
- 1616 Spring Valley Dr Unit Park Place 40
- 1154 Jefferson Ave Unit 1
