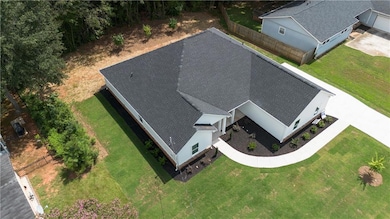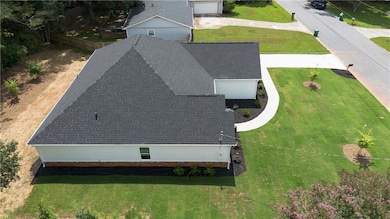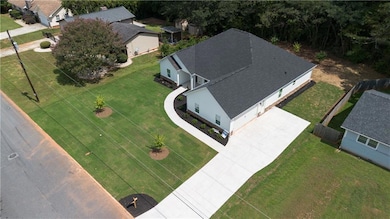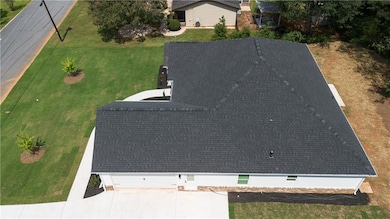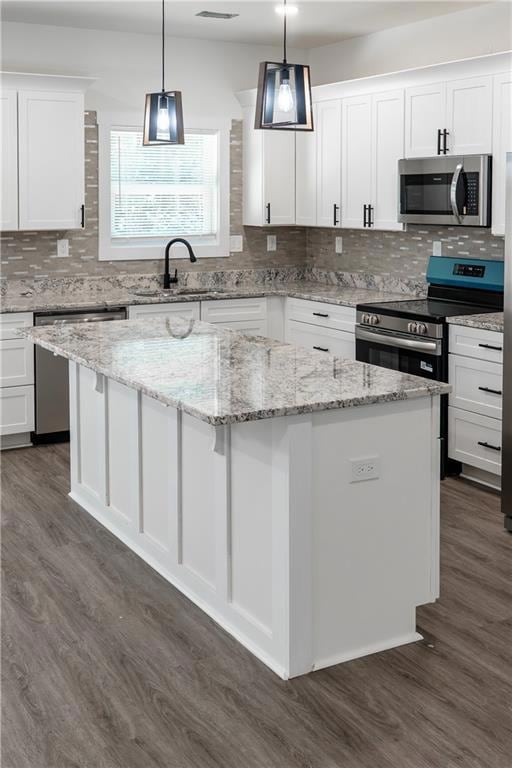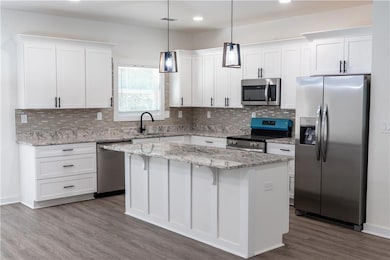3272 Corktree Trail Lithonia, GA 30038
Southwest DeKalb NeighborhoodEstimated payment $2,319/month
Highlights
- Open-Concept Dining Room
- View of Trees or Woods
- Bonus Room
- New Construction
- Ranch Style House
- Great Room
About This Home
Brand New Construction in Stonecrest! | 3272 Corktree Trl, Lithonia, GA 30038. Step into luxury with this brand-new 4-bedroom, 2-bath home offering over 3,000 sq ft of beautifully designed living space. Located in the heart of Stonecrest, this home blends modern elegance with unbeatable convenience—just minutes from Downtown Atlanta, Ponce City Market, and Hartsfield-Jackson Airport. Open-concept floor plan with soaring high ceilings that create a bright, spacious, and inviting atmosphere. Split-bedroom layout for added privacy Expansive master suite with tray ceilings, a spa-like bath featuring a double vanity, tiled walk-in shower, and large walk-in closet Chef-inspired kitchen with stainless steel appliances, open view to the breakfast area and living room—perfect for entertaining, Luxury vinyl plank (LVP) flooring in main areas and plush carpet in bedrooms Dedicated home office space ideal for remote work or study, Flat backyard—great for gatherings, pets, or play 2-car garage and builder-finished landscaping with fresh sod in both front and back yards. Neighborhood Perks: Located in a peaceful, well-maintained community with tree-lined streets, this home offers easy access to parks, shopping centers, restaurants, and schools. Enjoy the suburban charm while staying close to the vibrant energy of the city. Quick access to I-20 and I-285 makes commuting a breeze. This is your chance to own a brand-new home in a desirable location with all the modern features you’ve been dreaming of!
Home Details
Home Type
- Single Family
Est. Annual Taxes
- $951
Year Built
- Built in 2025 | New Construction
Lot Details
- 0.35 Acre Lot
- Lot Dimensions are 150 x 100
- Landscaped
- Back and Front Yard
Parking
- 2 Car Garage
Home Design
- Ranch Style House
- Brick Exterior Construction
- Slab Foundation
- Shingle Roof
- Wood Siding
Interior Spaces
- 3,000 Sq Ft Home
- Tray Ceiling
- Ceiling Fan
- Great Room
- Open-Concept Dining Room
- Home Office
- Computer Room
- Bonus Room
- Views of Woods
- Pull Down Stairs to Attic
- Carbon Monoxide Detectors
- Laundry on main level
Kitchen
- Breakfast Area or Nook
- Eat-In Kitchen
- Gas Range
- Microwave
- Dishwasher
- Kitchen Island
- Stone Countertops
- White Kitchen Cabinets
Flooring
- Carpet
- Luxury Vinyl Tile
Bedrooms and Bathrooms
- 4 Main Level Bedrooms
- 2 Full Bathrooms
- Dual Vanity Sinks in Primary Bathroom
Schools
- Browns Mill Elementary School
- Salem Middle School
- Martin Luther King Jr High School
Utilities
- Forced Air Heating and Cooling System
- 110 Volts
Community Details
- Cleveland Woods Subdivision
Listing and Financial Details
- Assessor Parcel Number 15 065 07 005
Map
Home Values in the Area
Average Home Value in this Area
Tax History
| Year | Tax Paid | Tax Assessment Tax Assessment Total Assessment is a certain percentage of the fair market value that is determined by local assessors to be the total taxable value of land and additions on the property. | Land | Improvement |
|---|---|---|---|---|
| 2025 | $4,690 | $94,520 | $11,000 | $83,520 |
| 2024 | $951 | $11,000 | $11,000 | -- |
| 2023 | $951 | $11,000 | $11,000 | $0 |
| 2022 | $529 | $4,000 | $4,000 | $0 |
| 2021 | $532 | $4,000 | $4,000 | $0 |
| 2020 | $530 | $4,000 | $4,000 | $0 |
| 2019 | $529 | $4,000 | $4,000 | $0 |
| 2018 | $1,021 | $4,000 | $4,000 | $0 |
| 2017 | $2,138 | $40,480 | $2,840 | $37,640 |
| 2016 | $1,769 | $32,040 | $2,840 | $29,200 |
| 2014 | $1,378 | $22,640 | $2,840 | $19,800 |
Property History
| Date | Event | Price | List to Sale | Price per Sq Ft | Prior Sale |
|---|---|---|---|---|---|
| 08/03/2025 08/03/25 | For Sale | $425,000 | +1445.5% | $142 / Sq Ft | |
| 11/05/2021 11/05/21 | Sold | $27,500 | +10.0% | $10 / Sq Ft | View Prior Sale |
| 06/25/2021 06/25/21 | Pending | -- | -- | -- | |
| 06/23/2021 06/23/21 | For Sale | $25,000 | 0.0% | $10 / Sq Ft | |
| 06/16/2021 06/16/21 | Pending | -- | -- | -- | |
| 05/28/2021 05/28/21 | For Sale | $25,000 | -- | $10 / Sq Ft |
Purchase History
| Date | Type | Sale Price | Title Company |
|---|---|---|---|
| Limited Warranty Deed | $49,500 | -- | |
| Foreclosure Deed | -- | -- | |
| Warranty Deed | -- | -- | |
| Warranty Deed | $49,900 | -- | |
| Warranty Deed | $27,500 | -- | |
| Public Action Common In Florida Clerks Tax Deed Or Tax Deeds Or Property Sold For Taxes | $10,300 | -- | |
| Foreclosure Deed | $1,200 | -- | |
| Deed | $144,000 | -- | |
| Deed | $195,000 | -- | |
| Foreclosure Deed | $103,191 | -- |
Mortgage History
| Date | Status | Loan Amount | Loan Type |
|---|---|---|---|
| Open | $44,550 | New Conventional | |
| Previous Owner | $47,405 | Cash | |
| Previous Owner | $142,124 | FHA |
Source: First Multiple Listing Service (FMLS)
MLS Number: 7625191
APN: 15-065-07-005
- 3235 Wintercreeper Dr
- 4715 Wildginger Run
- 3333 Saxony Way
- 3352 Herrenhut Rd
- 3152 Meadow Glade Ct
- 3267 Forrest Bluff Way
- 5058 Rock Springs Rd
- 4695 Thompson Mill Rd
- 3273 Steeple Dr
- 3202 Herrenhut Rd
- 3094 Oxbridge Way
- 4683 Thompson Mill Rd
- 3540 Framingham Dr
- 3605 Portsmouth Cir
- 4992 Needle Knob Ct
- 4910 Thompson Mill Rd
- 4734 Eagles Ridge Loop
- 3417 Hollow Tree Dr
- 3122 Northchester Place Unit 2
- 3417 Little Beth Ct
- 3393 Hollow Tree Dr
- 3451 Deer Trace
- 3355 Luxembourg Cir
- 4989 Thompson Mill Rd Unit Studio Suite
- 3154 Snapfinger Ln
- 2982 Invermere Woods Ct
- 3468 Deer Trace
- 5008 Springtree Ct
- 3688 Burnley Ct
- 5063 Springtree Ct
- 3261 White Castle Way
- 4326 Dogwood Farms Dr
- 3726 Panola Rd
- 100 Cavalier Crossing
- 5479 Rock Springs Rd
- 4276 Old Lake Dr
- 4944 Longview Run
- 5301 W Fairington Pkwy

