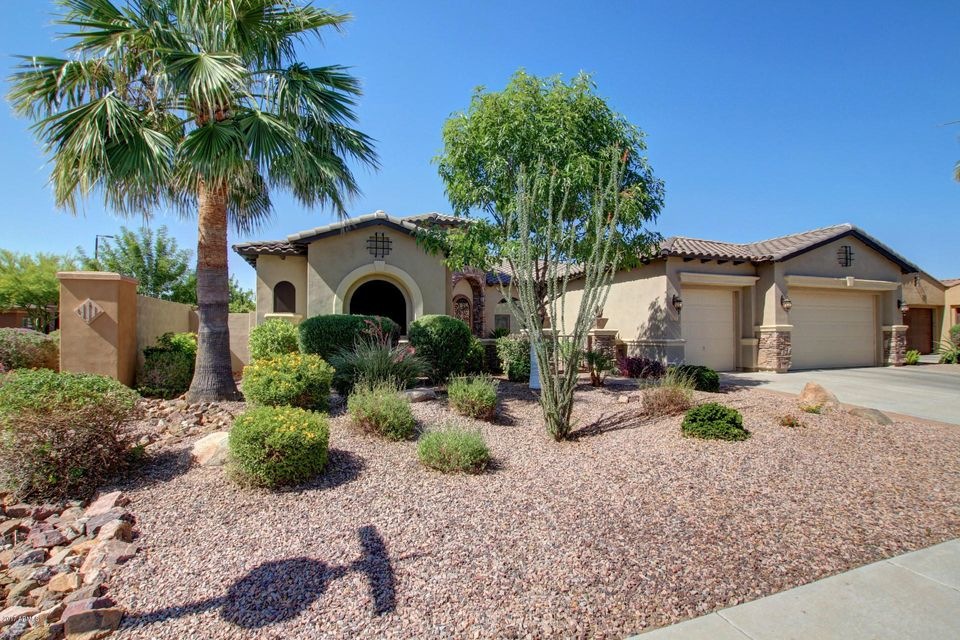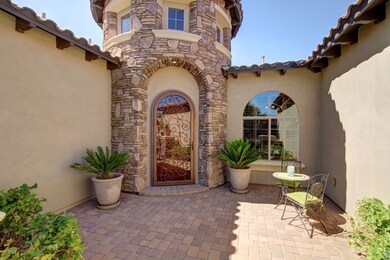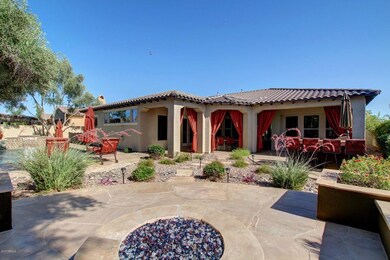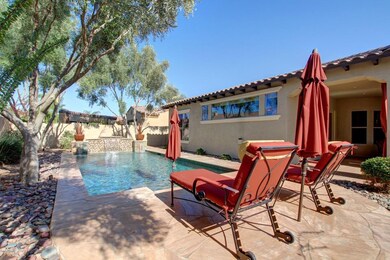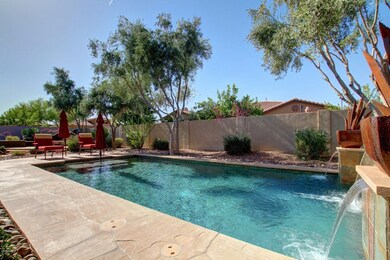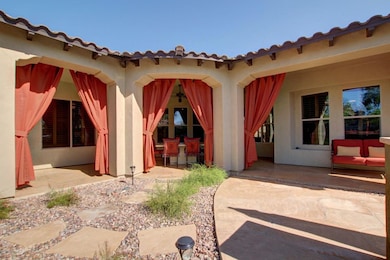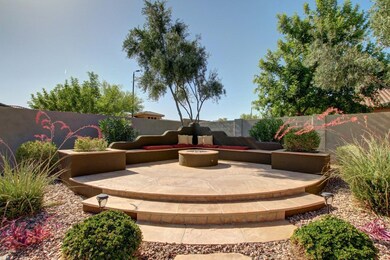
3272 E Nolan Dr Chandler, AZ 85249
South Chandler NeighborhoodHighlights
- Lap Pool
- Gated Community
- Wood Flooring
- John & Carol Carlson Elementary School Rated A
- Community Lake
- Corner Lot
About This Home
As of January 2018~NEW PRICE REDUCTION~EASY SHOW~PRIDE OF OWNERSHIP~SHOWS LIKE NEW~OVERSIZED CORNER LOT~ TURN KEY~Custom features include iron & glass entry door, outdoor patio iron rods and draperies~variable speed pool pump, sunbathing ledge, self cleaning, triple sheet waterfall, loveseat w/ massage jets~Outdoor kitchen includes gas~BBQ, searing station, raised bar~ fire feature w/ built-in seating~ Gourmet kitchen has level 4 slab granite Typhoon Bordeaux~COMPLETE VIKING KITCHEN~including fridge, range w/ griddle, convection oven, dishwasher, micro, warming drawer, wine fridge, Blanco sink & faucet, seeded glass cabinet doors w/ wine rack. Powder has floating vanity cabinet & copper sink and plumbing, plus, please keep reading. All bedrooms upgraded with wood flooring~Very nice size secondary bedrooms~Sellers use 2 bedrooms as offices and guest its own bath as their guest room~Garage is clean enough to eat off the floor~Epoxy granite style coating~Water softener~Please excuse the boxes~
~ALL SHOWINGS MUST BE SCHEDULED~
Last Agent to Sell the Property
HomeSmart License #SA555931000 Listed on: 05/19/2017

Home Details
Home Type
- Single Family
Est. Annual Taxes
- $4,124
Year Built
- Built in 2006
Lot Details
- 0.28 Acre Lot
- Desert faces the front and back of the property
- Block Wall Fence
- Corner Lot
- Front and Back Yard Sprinklers
- Sprinklers on Timer
HOA Fees
- $145 Monthly HOA Fees
Parking
- 3 Car Direct Access Garage
- Garage Door Opener
Home Design
- Wood Frame Construction
- Tile Roof
- Stone Exterior Construction
- Stucco
Interior Spaces
- 3,263 Sq Ft Home
- 1-Story Property
- Ceiling height of 9 feet or more
- Ceiling Fan
- Gas Fireplace
- Double Pane Windows
- Solar Screens
- Family Room with Fireplace
- Security System Owned
Kitchen
- Eat-In Kitchen
- Breakfast Bar
- Gas Cooktop
- Built-In Microwave
- Kitchen Island
- Granite Countertops
Flooring
- Wood
- Laminate
- Stone
Bedrooms and Bathrooms
- 4 Bedrooms
- Primary Bathroom is a Full Bathroom
- 3.5 Bathrooms
- Dual Vanity Sinks in Primary Bathroom
- Bathtub With Separate Shower Stall
Accessible Home Design
- Accessible Hallway
Pool
- Lap Pool
- Play Pool
Outdoor Features
- Covered patio or porch
- Fire Pit
- Built-In Barbecue
Schools
- John & Carol Carlson Elementary School
- Willie & Coy Payne Jr. High Middle School
- Basha High School
Utilities
- Refrigerated Cooling System
- Heating System Uses Natural Gas
- High Speed Internet
- Cable TV Available
Listing and Financial Details
- Tax Lot 138
- Assessor Parcel Number 304-82-633
Community Details
Overview
- Association fees include ground maintenance, street maintenance
- Snow Prop. Services Association, Phone Number (480) 635-1133
- Built by TW LEWIS
- Valencia Subdivision
- Community Lake
Recreation
- Community Playground
- Bike Trail
Security
- Gated Community
Ownership History
Purchase Details
Home Financials for this Owner
Home Financials are based on the most recent Mortgage that was taken out on this home.Purchase Details
Home Financials for this Owner
Home Financials are based on the most recent Mortgage that was taken out on this home.Purchase Details
Home Financials for this Owner
Home Financials are based on the most recent Mortgage that was taken out on this home.Purchase Details
Similar Homes in Chandler, AZ
Home Values in the Area
Average Home Value in this Area
Purchase History
| Date | Type | Sale Price | Title Company |
|---|---|---|---|
| Warranty Deed | $600,000 | Security Title Agency Inc | |
| Warranty Deed | $585,000 | Premier Title Agency | |
| Special Warranty Deed | $670,000 | Arizona Title Agency Inc | |
| Cash Sale Deed | $309,000 | American Heritage Title Agen |
Mortgage History
| Date | Status | Loan Amount | Loan Type |
|---|---|---|---|
| Previous Owner | $102,340 | Credit Line Revolving | |
| Previous Owner | $424,100 | New Conventional | |
| Previous Owner | $384,000 | New Conventional | |
| Previous Owner | $536,000 | New Conventional |
Property History
| Date | Event | Price | Change | Sq Ft Price |
|---|---|---|---|---|
| 01/19/2018 01/19/18 | Sold | $600,000 | 0.0% | $184 / Sq Ft |
| 12/28/2017 12/28/17 | For Sale | $600,000 | +2.6% | $184 / Sq Ft |
| 08/09/2017 08/09/17 | Sold | $585,000 | -1.7% | $179 / Sq Ft |
| 07/01/2017 07/01/17 | Price Changed | $594,900 | -0.8% | $182 / Sq Ft |
| 06/03/2017 06/03/17 | Price Changed | $599,900 | -2.1% | $184 / Sq Ft |
| 05/19/2017 05/19/17 | For Sale | $613,000 | -- | $188 / Sq Ft |
Tax History Compared to Growth
Tax History
| Year | Tax Paid | Tax Assessment Tax Assessment Total Assessment is a certain percentage of the fair market value that is determined by local assessors to be the total taxable value of land and additions on the property. | Land | Improvement |
|---|---|---|---|---|
| 2025 | $4,945 | $59,657 | -- | -- |
| 2024 | $4,840 | $56,816 | -- | -- |
| 2023 | $4,840 | $71,900 | $14,380 | $57,520 |
| 2022 | $4,670 | $53,110 | $10,620 | $42,490 |
| 2021 | $4,806 | $49,080 | $9,810 | $39,270 |
| 2020 | $4,941 | $48,210 | $9,640 | $38,570 |
| 2019 | $4,779 | $46,320 | $9,260 | $37,060 |
| 2018 | $4,623 | $44,280 | $8,850 | $35,430 |
| 2017 | $4,309 | $43,000 | $8,600 | $34,400 |
| 2016 | $4,142 | $43,800 | $8,760 | $35,040 |
| 2015 | $3,943 | $42,860 | $8,570 | $34,290 |
Agents Affiliated with this Home
-

Seller's Agent in 2018
Holly Mettham-Mattouk
HomeSmart
(480) 326-1929
15 in this area
74 Total Sales
-

Buyer's Agent in 2018
Aimee Lunt
Real Broker
(480) 228-0320
1 in this area
130 Total Sales
-

Buyer's Agent in 2017
Dawn Dziezynski
Realty One Group
(480) 822-8180
4 in this area
38 Total Sales
Map
Source: Arizona Regional Multiple Listing Service (ARMLS)
MLS Number: 5607772
APN: 304-82-633
- 5122 S Miller Place
- 3219 E Mahogany Place
- 3332 E Powell Place
- 3654 E San Pedro Place
- 2994 E Mahogany Place
- 3556 E Bartlett Place
- 5369 S Scott Place
- 5291 S Bradshaw Place
- 5389 S Scott Place
- 3173 E Canyon Way
- 3840 E San Mateo Way
- 3852 E Bartlett Way
- 3809 E Lynx Place
- 2646 E Bartlett Place
- 3114 E Capricorn Way
- 5330 S Big Horn Place
- 5560 S White Dr
- 3806 E Taurus Place
- 2661 E Birchwood Place
- 3797 E Taurus Place
