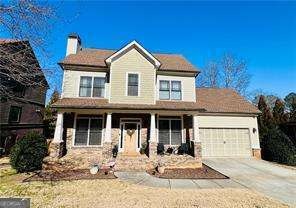Welcome to 3272 Holly Glen Drive, a beautifully updated craftsman-style single-family home nestled in the heart of Dacula, GA. Built in 2006, this spacious residence boasts approximately 3,566 square feet of finished living space, included with a finished basement plus an additional 120 square feet of unfinished basement area that holds the potential for two more bedrooms, allowing for future expansion. Officially listed with 4 bedrooms and 3.5 bathrooms, this home offers versatility with two additional rooms in the finished basement, perfect for guest suites, home offices, or recreational spaces. Situated on a manageable 0.24-acre lot, the property provides ample outdoor space without overwhelming maintenance. The entire interior has been freshly painted, and the hardwood floors have been meticulously refinished. The living room has been transformed into an open-concept space featuring a brand-new boxed-in electric fireplace, complemented by a custom-built section above, ideal for showcasing a large television. A new wooden fence encloses the backyard, offering privacy and security. Wooden stairs have been added to provide convenient access from the rear deck, which connects seamlessly to the kitchen, making outdoor entertaining a breeze. One of the rooms has been converted into an expansive walk-in closet, catering to extensive wardrobe needs. A comprehensive water filtration system has been installed, ensuring purified water throughout the home, with the added benefit of alkaline water available directly from the kitchen sink. Numerous new light fixtures, such as recessed can lights and elegant chandeliers, have been added to enhance the home's ambiance. The front door was given a more modern aesthetic, and both the front and back yards have been landscaped. A security system with cameras was also installed to ensure peace of mind. This home is ideally located near top-rated schools, scenic parks and trails, a variety of restaurants, and shopping centers. It offers convenient access to major freeways and highways and is in close proximity to downtown Lawrenceville, downtown Buford, and downtown Braselton. The renowned Chateau Elan Winery is just a 15-minute drive away, as is the popular Mall of Georgia. The area is also experiencing significant new development, adding to its appeal. The community maintains a low annual HOA fee of $200, contributing to neighborhood upkeep and shared amenities, and has no rental restrictions. This property is a remarkable residence that seamlessly blends classic craftsman charm with contemporary upgrades. Its thoughtful enhancements, prime location, and competitive pricing make it a standout option in the Dacula real estate market. Don't miss the opportunity to make this exceptional property your new home!

