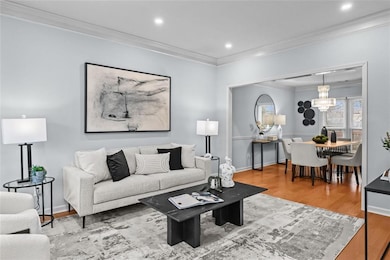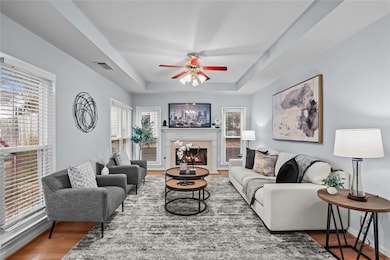3272 Monarch Pine Dr Norcross, GA 30071
Estimated payment $3,474/month
Highlights
- Two Primary Bedrooms
- Fireplace in Primary Bedroom
- Contemporary Architecture
- Paul Duke STEM High School Rated A+
- Deck
- Vaulted Ceiling
About This Home
Welcome to this beautifully maintained Peachtree Corners home, perfectly situated just minutes from The Forum, where premier shopping, dining, entertainment, and year-round community events await. Move-in ready with freshly repainted interiors, this residence offers an inviting, light-filled layout featuring warm living spaces and an open kitchen with granite countertops. Upstairs, spacious bedrooms boast high ceilings and hardwood floors, including a serene primary suite with its own fireplace and a relaxing sitting area. Additional bedrooms are generously sized, offering flexibility for guests, family, or a home office. Tile bathrooms with updated vanities, dimmable recessed lighting, and thoughtful details throughout elevate the home’s comfort and style. Nestled in a quiet, well-kept neighborhood near parks, trails, and top conveniences, this charming property delivers the perfect blend of comfort, location, and lifestyle in highly sought-after Peachtree Corners.
Listing Agent
Serhant Georgia, LLC Brokerage Phone: 678-707-2498 License #361064 Listed on: 12/09/2025

Home Details
Home Type
- Single Family
Est. Annual Taxes
- $5,243
Year Built
- Built in 1996
Lot Details
- 6,534 Sq Ft Lot
- Property fronts a state road
- Level Lot
- Back Yard
HOA Fees
- $38 Monthly HOA Fees
Parking
- 2 Car Attached Garage
- Front Facing Garage
- Garage Door Opener
- Driveway
Home Design
- Contemporary Architecture
- Traditional Architecture
- Slab Foundation
- Shingle Roof
- Brick Front
- HardiePlank Type
Interior Spaces
- 3,000 Sq Ft Home
- 2-Story Property
- Tray Ceiling
- Vaulted Ceiling
- Ceiling Fan
- Recessed Lighting
- Factory Built Fireplace
- Gas Log Fireplace
- Double Pane Windows
- Insulated Windows
- Entrance Foyer
- Family Room with Fireplace
- 2 Fireplaces
- Formal Dining Room
- Computer Room
- Bonus Room
- Neighborhood Views
Kitchen
- Open to Family Room
- Breakfast Bar
- Walk-In Pantry
- Gas Range
- Microwave
- Dishwasher
- Kitchen Island
- Stone Countertops
- White Kitchen Cabinets
- Disposal
Flooring
- Wood
- Tile
Bedrooms and Bathrooms
- 5 Bedrooms
- Fireplace in Primary Bedroom
- Double Master Bedroom
- Walk-In Closet
- Vaulted Bathroom Ceilings
- Whirlpool Bathtub
- Separate Shower in Primary Bathroom
Laundry
- Laundry Room
- Laundry on upper level
- Laundry in Garage
- Electric Dryer Hookup
Home Security
- Security System Owned
- Storm Windows
- Fire and Smoke Detector
Eco-Friendly Details
- Energy-Efficient HVAC
- Energy-Efficient Insulation
- Energy-Efficient Thermostat
Outdoor Features
- Deck
- Patio
Schools
- Norcross Elementary School
- Summerour Middle School
- Norcross High School
Farming
- Pasture
Utilities
- Forced Air Heating and Cooling System
- Heating System Uses Natural Gas
- 110 Volts
- Gas Water Heater
- Phone Available
- Cable TV Available
Listing and Financial Details
- Assessor Parcel Number R6271 277
Community Details
Overview
- Wyntree Subdivision
- Rental Restrictions
Recreation
- Swim or tennis dues are required
Security
- Security Service
Map
Home Values in the Area
Average Home Value in this Area
Tax History
| Year | Tax Paid | Tax Assessment Tax Assessment Total Assessment is a certain percentage of the fair market value that is determined by local assessors to be the total taxable value of land and additions on the property. | Land | Improvement |
|---|---|---|---|---|
| 2025 | $5,364 | $191,840 | $38,000 | $153,840 |
| 2024 | $5,243 | $179,560 | $39,600 | $139,960 |
| 2023 | $5,243 | $179,560 | $39,600 | $139,960 |
| 2022 | $4,743 | $155,080 | $33,680 | $121,400 |
| 2021 | $4,015 | $116,280 | $22,400 | $93,880 |
| 2020 | $4,039 | $116,280 | $22,400 | $93,880 |
| 2019 | $3,904 | $116,280 | $22,400 | $93,880 |
| 2018 | $3,771 | $109,600 | $22,400 | $87,200 |
| 2016 | $3,201 | $94,200 | $20,000 | $74,200 |
| 2015 | $3,098 | $87,840 | $16,400 | $71,440 |
| 2014 | $2,978 | $87,840 | $16,400 | $71,440 |
Property History
| Date | Event | Price | List to Sale | Price per Sq Ft | Prior Sale |
|---|---|---|---|---|---|
| 12/09/2025 12/09/25 | For Sale | $577,500 | +78.8% | $193 / Sq Ft | |
| 12/28/2017 12/28/17 | Sold | $323,000 | -3.6% | $108 / Sq Ft | View Prior Sale |
| 11/30/2017 11/30/17 | Pending | -- | -- | -- | |
| 11/28/2017 11/28/17 | Price Changed | $334,900 | -1.5% | $112 / Sq Ft | |
| 11/02/2017 11/02/17 | Price Changed | $339,900 | -1.4% | $113 / Sq Ft | |
| 10/27/2017 10/27/17 | Price Changed | $344,900 | 0.0% | $115 / Sq Ft | |
| 10/04/2017 10/04/17 | Price Changed | $345,000 | -1.4% | $115 / Sq Ft | |
| 09/15/2017 09/15/17 | For Sale | $349,900 | -- | $117 / Sq Ft |
Purchase History
| Date | Type | Sale Price | Title Company |
|---|---|---|---|
| Warranty Deed | $323,000 | -- | |
| Deed | -- | -- | |
| Deed | -- | -- | |
| Foreclosure Deed | $199,917 | -- | |
| Deed | $247,000 | -- | |
| Quit Claim Deed | -- | -- | |
| Deed | $215,000 | -- | |
| Deed | $178,900 | -- |
Mortgage History
| Date | Status | Loan Amount | Loan Type |
|---|---|---|---|
| Open | $258,400 | New Conventional | |
| Previous Owner | $198,875 | FHA | |
| Previous Owner | $197,000 | New Conventional | |
| Previous Owner | $172,000 | New Conventional | |
| Closed | $0 | No Value Available |
Source: First Multiple Listing Service (FMLS)
MLS Number: 7690906
APN: 6-271-277
- 3157 Monarch Pine Dr
- 3153 Corner Oak Dr
- 3118 Stanstead Ct
- 824 N Peachtree St
- 3105 Delachaise Way Unit 22
- 5211 Montine Way
- 3179 Rock Port Cir
- 5587 Trace Views Dr Unit 8
- 5589 Trace Views Dr
- 746 Oak Terrace
- 4906 Berkeley Oak Cir
- 2897 Smith Ridge Trace
- 4913 Berkeley Oak Cir
- 2780 Smith Ridge Trace
- 5277 Spalding Dr Unit 2
- 505 Cochran Dr
- 5355 Spalding Bridge Ct
- 3680 Highcroft Cir
- 4900 Berkeley Glen Dr
- 3204 Claudia Place
- 2734 Shetley Creek Dr
- 915 Bishops Crossing
- 5770 Reps Trace
- 2200 Montrose Pkwy
- 510 Guthridge Ct
- 3528 Pecos Ln
- 5420 Buford Hwy
- 3441 Lockmed Dr
- 5672 Peachtree Pkwy
- 622 Summer Place
- 508 Summer Place Unit 508
- 5471 Boyer Tr NW
- 4936 Peachtree Corners Cir
- 5519 Chatham Cir NW
- 2445 Beaver Ruin Rd
- 2708 Wild Laurel Ct
- 2660 Cambridge Park Dr NW Unit ID1341826P
- 450 Technology Pkwy
- 4720 Cambridge Park Ct NW Unit ID1254390P
- 5830 Buford Hwy






