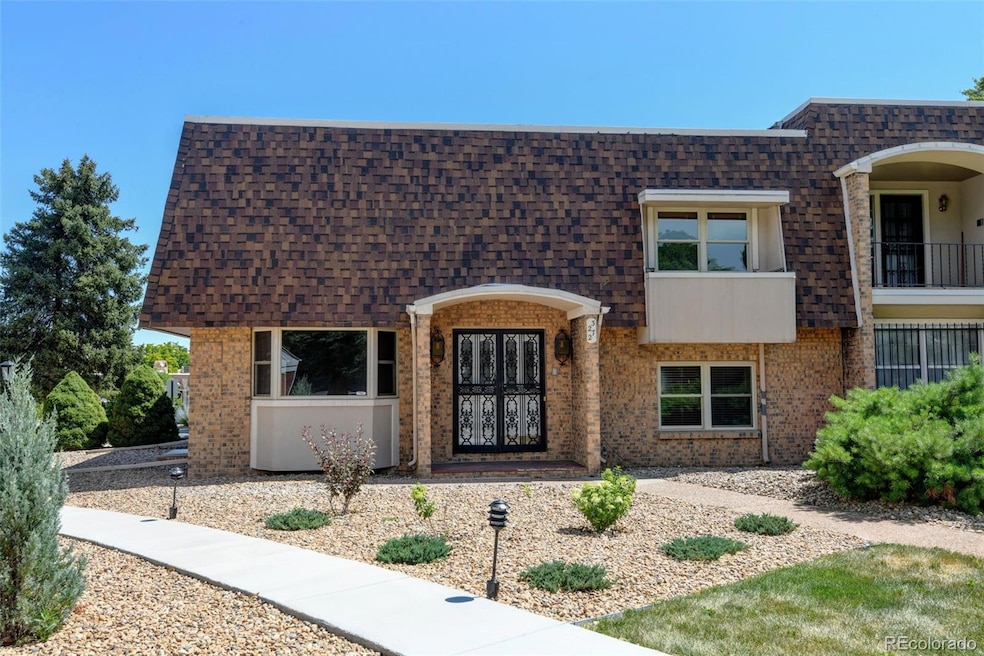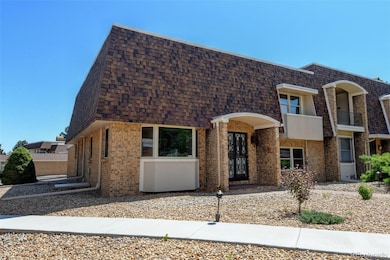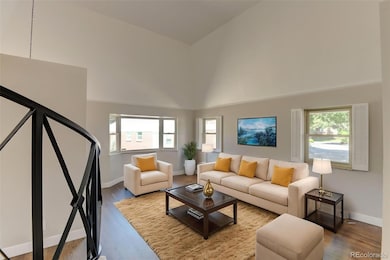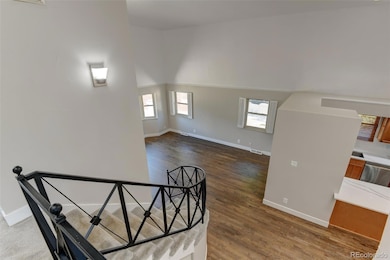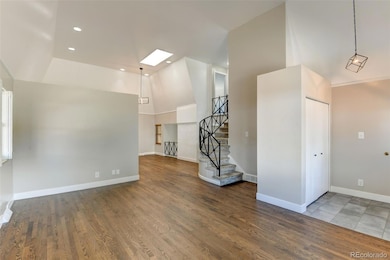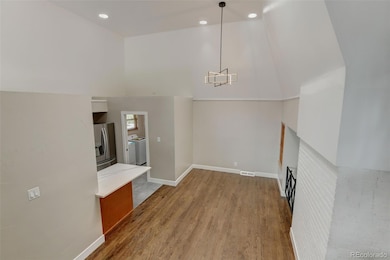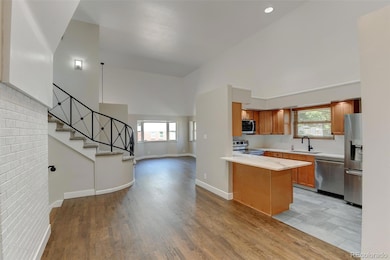3272 S Oneida Way Unit 1 Denver, CO 80224
Hampden NeighborhoodEstimated payment $3,503/month
Highlights
- Fitness Center
- Outdoor Pool
- Open Floorplan
- Thomas Jefferson High School Rated A-
- Primary Bedroom Suite
- Clubhouse
About This Home
Stunning Fully Renovated Luxury Condo in Three Fountains!
Welcome to this beautifully remodeled 3-bedroom, 3-bathroom condo offering a perfect blend of style, comfort, and convenience. With soaring ceilings, a dramatic skylight, and a charming spiral staircase, this light-filled home features all-new appliances, central A/C, and a cozy wood-burning fireplace. The spacious layout includes a private covered patio—perfect for relaxing or entertaining—and a convenient attached 2-car garage.
Enjoy resort-style amenities with a community outdoor pool, plus easy access to nearby Bible Park and scenic trails like the Highline Canal for weekend adventures. Guest parking makes hosting a breeze. Located just 15 minutes from Cherry Creek and close to top-rated schools, Whole Foods, Target, shopping, and popular dining spots—this is urban living at its finest.
Don’t miss your chance to own a move-in ready, remodeled home in one of Denver’s most sought-after communities. Schedule your private showing today!
Listing Agent
RE/MAX Momentum Brokerage Email: bayreigenborn@gmail.com License #100066323 Listed on: 07/09/2025

Townhouse Details
Home Type
- Townhome
Est. Annual Taxes
- $2,392
Year Built
- Built in 1967 | Remodeled
Lot Details
- End Unit
- 1 Common Wall
- Property is Fully Fenced
- Front Yard Sprinklers
- Private Yard
HOA Fees
- $600 Monthly HOA Fees
Parking
- 2 Car Attached Garage
Home Design
- Entry on the 1st floor
- Brick Exterior Construction
- Composition Roof
Interior Spaces
- 1,861 Sq Ft Home
- 2-Story Property
- Open Floorplan
- Vaulted Ceiling
- Double Pane Windows
- Family Room with Fireplace
Kitchen
- Oven
- Dishwasher
- Quartz Countertops
- Disposal
Flooring
- Wood
- Tile
Bedrooms and Bathrooms
- Primary Bedroom Suite
Laundry
- Dryer
- Washer
Home Security
Eco-Friendly Details
- Smoke Free Home
Outdoor Features
- Outdoor Pool
- Covered Patio or Porch
- Exterior Lighting
- Rain Gutters
Schools
- Joe Shoemaker Elementary School
- Hamilton Middle School
- Thomas Jefferson High School
Utilities
- Forced Air Heating and Cooling System
- Natural Gas Connected
Listing and Financial Details
- Assessor Parcel Number 6324-01-001
Community Details
Overview
- Association fees include insurance, irrigation, ground maintenance, maintenance structure, recycling, road maintenance, sewer, snow removal, trash, water
- Three Fountains/Lcm Association, Phone Number (303) 221-1117
- Three Fountains Subdivision
- Community Parking
Recreation
- Fitness Center
- Community Pool
Pet Policy
- Dogs and Cats Allowed
Additional Features
- Clubhouse
- Fire and Smoke Detector
Map
Home Values in the Area
Average Home Value in this Area
Tax History
| Year | Tax Paid | Tax Assessment Tax Assessment Total Assessment is a certain percentage of the fair market value that is determined by local assessors to be the total taxable value of land and additions on the property. | Land | Improvement |
|---|---|---|---|---|
| 2024 | $2,392 | $30,200 | $3,590 | $26,610 |
| 2023 | $2,340 | $30,200 | $3,590 | $26,610 |
| 2022 | $1,965 | $24,710 | $3,730 | $20,980 |
| 2021 | $1,965 | $25,420 | $3,830 | $21,590 |
| 2020 | $1,901 | $25,620 | $3,830 | $21,790 |
| 2019 | $1,848 | $25,620 | $3,830 | $21,790 |
| 2018 | $1,650 | $21,330 | $3,860 | $17,470 |
| 2017 | $1,645 | $21,330 | $3,860 | $17,470 |
| 2016 | $1,425 | $17,470 | $3,407 | $14,063 |
| 2015 | $1,365 | $17,470 | $3,407 | $14,063 |
| 2014 | $1,238 | $14,900 | $3,988 | $10,912 |
Property History
| Date | Event | Price | List to Sale | Price per Sq Ft |
|---|---|---|---|---|
| 07/09/2025 07/09/25 | For Sale | $510,000 | -- | $274 / Sq Ft |
Purchase History
| Date | Type | Sale Price | Title Company |
|---|---|---|---|
| Warranty Deed | $500,000 | Stewart Title | |
| Special Warranty Deed | $372,000 | Stewart Title | |
| Trustee Deed | -- | None Listed On Document | |
| Warranty Deed | $450,000 | Stewart Title | |
| Warranty Deed | $240,000 | Security Title | |
| Warranty Deed | $168,000 | Security Title |
Mortgage History
| Date | Status | Loan Amount | Loan Type |
|---|---|---|---|
| Open | $400,000 | New Conventional | |
| Previous Owner | $297,600 | Construction | |
| Previous Owner | $441,849 | FHA | |
| Previous Owner | $180,000 | Purchase Money Mortgage |
Source: REcolorado®
MLS Number: 6948988
APN: 6324-01-001
- 7027 E Girard Ave Unit A
- 3292 S Oneida Way
- 7005 E Girard Ave Unit A
- 6977 E Girard Ave Unit A
- 6987 E Girard Ave Unit D3
- 7017 E Girard Ave Unit C1
- 3210 S Oneida Way
- 7020 E Girard Ave Unit 303
- 7020 E Girard Ave Unit 206
- 7020 E Girard Ave Unit 109
- 6980 E Girard Ave Unit 204
- 7040 E Girard Ave Unit 103
- 7040 E Girard Ave Unit 406
- 7040 E Girard Ave Unit 310
- 6901 E Girard Ave Unit B
- 3470 S Poplar St Unit 401
- 3470 S Poplar St Unit 102
- 6930 E Girard Ave Unit 307
- 6930 E Girard Ave Unit 304
- 6940 E Girard Ave Unit 203
- 6930 E Girard Ave Unit 307
- 7395 E Eastman Ave
- 7395 E Eastman Ave Unit N104
- 3121 S Tamarac Dr Unit J306
- 7665 E Eastman Ave Unit B107
- 6741 E Ithaca Place Unit 6751
- 3341 S Monaco Pkwy Unit A
- 8000 E Girard Ave
- 6300 E Hampden Ave
- 6343 E Girard Place
- 8060 E Girard Ave Unit 420
- 3699 S Monaco Pkwy
- 2880 S Locust St
- 8405 E Hampden Ave
- 3625 S Verbena St
- 2761 S Kearney St
- 3655 S Verbena St
- 2721 S Kearney St
- 2575 S Syracuse Way Unit D207
- 7777 E Yale Ave
