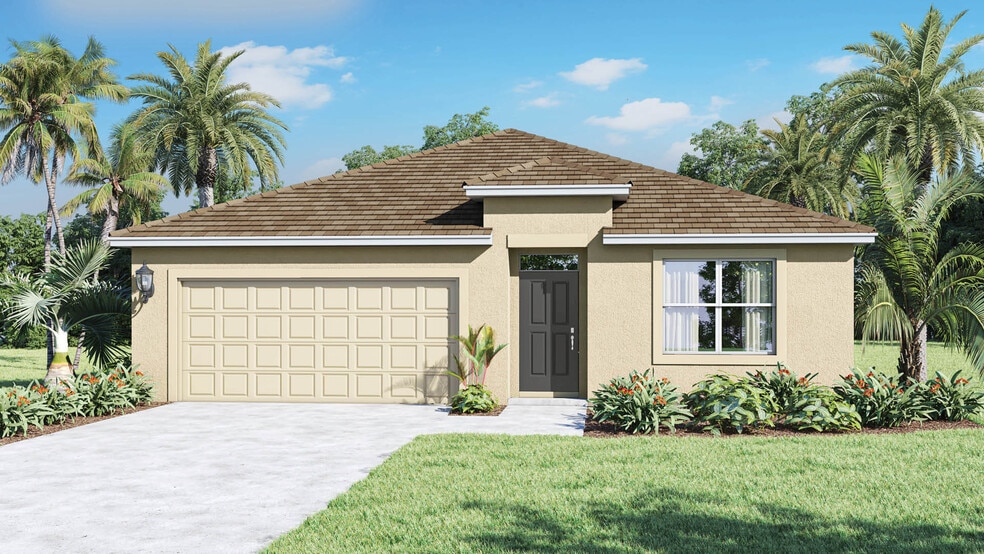3272 SW Port St Lucie Blvd Port Saint Lucie, FL 34953
Estimated payment $2,340/month
Highlights
- New Construction
- Walk-In Pantry
- 1-Story Property
About This Home
Introducing the Cali floorplan, designed and built throughout Port St. Lucie, Florida, where every inch of space is crafted for both sophistication and comfort. Located in a boat and RV-friendly area, this property offers unmatched convenience and flexibility—without HOA restrictions. This 4-bedroom, 2-bathroom home spans 1,828 square feet of stylish living, blending modern convenience with timeless appeal. The residence features beautiful quartz countertops and tile flooring throughout main living and wet areas. Upon entering, you’re welcomed by a spacious foyer that leads into the heart of the home. The open-concept design seamlessly connects the living room, dining area, and kitchen, making it ideal for entertaining. The large living room is flooded with natural light, showcasing scenic views through oversized windows. With ample seating space, it’s perfect for both relaxation and socializing. The kitchen is a standout, offering quartz countertops, an oversized single-bowl undermount sink, stainless-steel appliances, a walk-in pantry, and a large island with a breakfast bar. Whether preparing a casual meal or hosting a dinner party, this kitchen meets every culinary need. The four generously sized bedrooms provide versatility for various lifestyles. The primary suite, located at the rear of the home, serves as a serene retreat, featuring a private ensuite bathroom with dual undermount sinks, a separate shower, and a walk-in closet. The other three bedrooms share a well-appointed bathroom, simplifying busy mornings. Laundry is a breeze with a dedicated space conveniently located near all bedrooms. Like all Port St. Lucie Spot Lot homes, the Cali includes smart home technology, allowing you to control your home from anywhere with your smart device.
Home Details
Home Type
- Single Family
Parking
- 2 Car Garage
Home Design
- New Construction
Interior Spaces
- 1-Story Property
- Walk-In Pantry
Bedrooms and Bathrooms
- 4 Bedrooms
- 2 Full Bathrooms
Map
- 3281 SW Port St Lucie Blvd
- 1013 SW Deauville Ave
- 1067 SW Placetas Ave
- 3078 SW Port St Lucie Blvd
- 3074 SW Port Blvd
- 3068 SW Port St Lucie Blvd
- 3518 SW Port St Lucie Blvd
- 1079 SW Placetas Ave
- 3151 SW Briggs St
- 884 SW Thrift Ave
- 3291 SW Mcmullen St
- 1070 SW Versailles Ave
- 3026 SW Port St Lucie Blvd
- 3863 SW Port Saint Lucie Blvd
- 3020 SW Port St Lucie Blvd
- 3014 SW Port St Lucie Blvd
- 1025 SW Alcantarra Blvd
- 1014 SW Fisherman Ave
- 2947 SW Port Saint Lucie Blvd
- 856 SW College Park Rd

