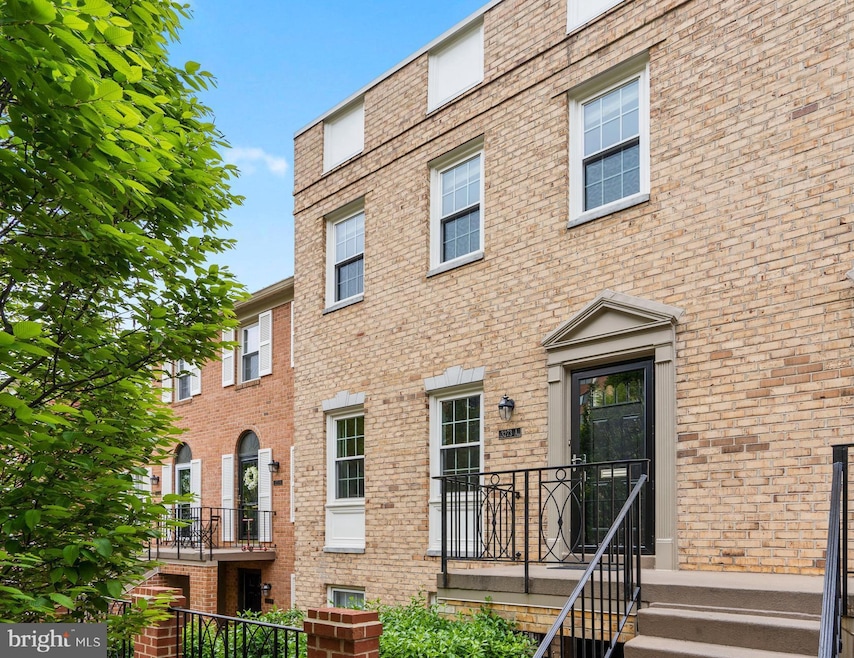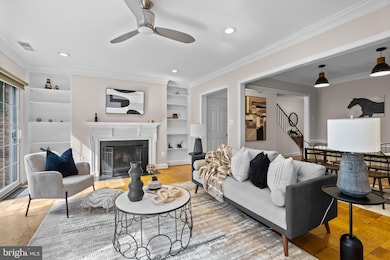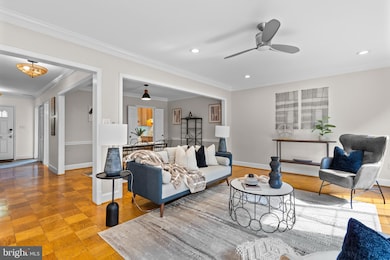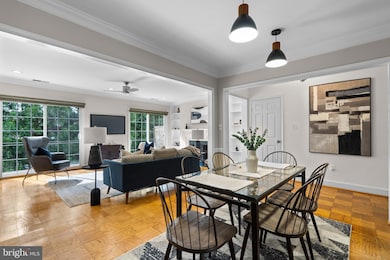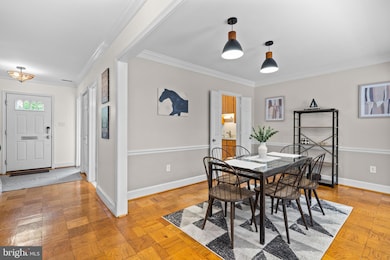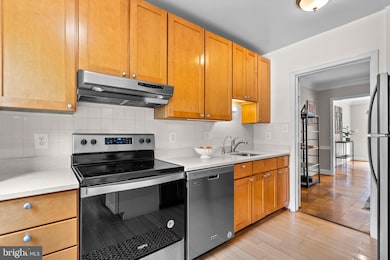
3273 Sutton Place NW Unit A Washington, DC 20016
Wesley Heights NeighborhoodHighlights
- Penthouse
- Gourmet Kitchen
- Open Floorplan
- Mann Elementary School Rated A
- Gated Community
- Contemporary Architecture
About This Home
As of August 2025Welcome home to this wonderful unit at coveted Sutton Place in Wesley Heights! 3273 Sutton Unit A is a rarely available 3 bedroom 2.5 bath upper-level home in this prestigious, amenity-rich community. This is an extraordinary opportunity! Approximately only 25% of Sutton Place units are three bedrooms, and there have been only six upper-level units to come on the market in the last five years. Filled with charm and well-proportioned space, the unit lives like a proper townhome. Entering into a gracious foyer with a coat closet, there is a spacious open floor plan with double glass doors leading to a secluded balcony. The expansive dining room flows into a wonderfully capacious living room anchored by a wood-burning fireplace. The gourmet kitchen features plenty of counters for culinary prep work, stainless steel appliances and 42 inch cabinets. There is also a tucked-away powder room on the first floor. The second floor presents three nicely sized bedrooms. The large master bedroom boasts two large closets with built-in shelving. It has a lovely ensuite bathroom that has been recently renovated. There is a second hall bath that has also been recently renovated. A full size washer and dryer are located on the second floor. Sutton Place offers a 24-hour gatehouse attendant, a community swimming pool, option for a paid membership in Sutton Tennis Club, two unassigned parking places, beautifully manicured landscaping and is pet-friendly. The location is unbeatable- walking distance to knock-out restaurants, coffee houses, shopping and nearby trails. It is also convenient to downtown DC, Horace Mann Elementary School and American University. This is a rare chance to own a prized three-bedroom unit at prestigious Sutton Place. With its unique combination of sophistication, size and location, it offers the perfect ingredients for the fortunate buyer to be able to call it “Home!”
Last Agent to Sell the Property
Washington Fine Properties, LLC License #SP98358325 Listed on: 04/24/2025

Property Details
Home Type
- Condominium
Est. Annual Taxes
- $6,801
Year Built
- Built in 1980
Lot Details
- Property is in excellent condition
HOA Fees
- $901 Monthly HOA Fees
Home Design
- Penthouse
- Contemporary Architecture
- Brick Exterior Construction
Interior Spaces
- 1,628 Sq Ft Home
- Property has 2 Levels
- Open Floorplan
- Built-In Features
- Chair Railings
- Crown Molding
- Ceiling Fan
- Recessed Lighting
- 1 Fireplace
- Window Treatments
- Combination Dining and Living Room
- Wood Flooring
Kitchen
- Gourmet Kitchen
- Stove
- Microwave
- Dishwasher
- Stainless Steel Appliances
- Upgraded Countertops
- Disposal
Bedrooms and Bathrooms
- 3 Bedrooms
- Bathtub with Shower
Laundry
- Dryer
- Washer
Parking
- 2 Off-Street Spaces
- Unassigned Parking
Schools
- Horace Mann Elementary School
Utilities
- Central Air
- Heat Pump System
- Electric Water Heater
Listing and Financial Details
- Tax Lot 3487
- Assessor Parcel Number 1601//3487
Community Details
Overview
- Association fees include exterior building maintenance, high speed internet, lawn maintenance, management, parking fee, pool(s), reserve funds, road maintenance, security gate, snow removal
- Low-Rise Condominium
- Sutton Place Condos
- Sutton Place Subdivision
Recreation
- Community Pool
Pet Policy
- Limit on the number of pets
Additional Features
- Common Area
- Gated Community
Ownership History
Purchase Details
Home Financials for this Owner
Home Financials are based on the most recent Mortgage that was taken out on this home.Purchase Details
Home Financials for this Owner
Home Financials are based on the most recent Mortgage that was taken out on this home.Purchase Details
Purchase Details
Home Financials for this Owner
Home Financials are based on the most recent Mortgage that was taken out on this home.Purchase Details
Home Financials for this Owner
Home Financials are based on the most recent Mortgage that was taken out on this home.Purchase Details
Home Financials for this Owner
Home Financials are based on the most recent Mortgage that was taken out on this home.Similar Homes in Washington, DC
Home Values in the Area
Average Home Value in this Area
Purchase History
| Date | Type | Sale Price | Title Company |
|---|---|---|---|
| Deed | $965,000 | Federal Title | |
| Special Warranty Deed | $850,000 | Settlement Ink | |
| Deed | -- | None Available | |
| Warranty Deed | $603,125 | -- | |
| Deed | $230,000 | -- | |
| Deed | $240,000 | -- |
Mortgage History
| Date | Status | Loan Amount | Loan Type |
|---|---|---|---|
| Open | $473,137 | FHA | |
| Previous Owner | $200,000 | Purchase Money Mortgage | |
| Previous Owner | $295,000 | New Conventional | |
| Previous Owner | $345,000 | New Conventional | |
| Previous Owner | $361,850 | New Conventional | |
| Previous Owner | $207,000 | No Value Available | |
| Previous Owner | $144,000 | No Value Available |
Property History
| Date | Event | Price | Change | Sq Ft Price |
|---|---|---|---|---|
| 08/13/2025 08/13/25 | Sold | $965,000 | -1.0% | $593 / Sq Ft |
| 04/24/2025 04/24/25 | For Sale | $975,000 | +14.7% | $599 / Sq Ft |
| 11/22/2021 11/22/21 | Sold | $850,000 | -2.9% | $522 / Sq Ft |
| 09/10/2021 09/10/21 | For Sale | $875,000 | -- | $537 / Sq Ft |
Tax History Compared to Growth
Tax History
| Year | Tax Paid | Tax Assessment Tax Assessment Total Assessment is a certain percentage of the fair market value that is determined by local assessors to be the total taxable value of land and additions on the property. | Land | Improvement |
|---|---|---|---|---|
| 2024 | $7,171 | $858,800 | $257,640 | $601,160 |
| 2023 | $7,191 | $860,760 | $258,230 | $602,530 |
| 2022 | $6,634 | $833,600 | $250,080 | $583,520 |
| 2021 | $6,015 | $797,320 | $239,200 | $558,120 |
| 2020 | $5,931 | $773,450 | $232,030 | $541,420 |
| 2019 | $5,752 | $751,530 | $225,460 | $526,070 |
| 2018 | $5,426 | $711,660 | $0 | $0 |
| 2017 | $5,360 | $703,070 | $0 | $0 |
| 2016 | $5,216 | $685,370 | $0 | $0 |
| 2015 | $5,009 | $673,550 | $0 | $0 |
| 2014 | $4,564 | $607,090 | $0 | $0 |
Agents Affiliated with this Home
-
Lee Murphy

Seller's Agent in 2025
Lee Murphy
Washington Fine Properties
(202) 277-7477
1 in this area
116 Total Sales
-
Katherine Martin

Buyer's Agent in 2025
Katherine Martin
TTR Sotheby's International Realty
(202) 494-7373
4 in this area
41 Total Sales
-
Sherine Monir

Seller's Agent in 2021
Sherine Monir
Compass
(202) 536-4043
10 in this area
67 Total Sales
-
Jessica Palomino

Buyer's Agent in 2021
Jessica Palomino
Real Living at Home
(202) 930-5377
1 in this area
34 Total Sales
Map
Source: Bright MLS
MLS Number: DCDC2197364
APN: 1601-3487
- 3275 Sutton Place NW Unit B
- 3101 New Mexico Ave NW Unit 518
- 3267 Sutton Place NW Unit C
- 4201 Cathedral Ave NW Unit 913W
- 4201 Cathedral Ave NW Unit 902W
- 4201 Cathedral Ave NW Unit 404W
- 4201 Cathedral Ave NW Unit 808E
- 4201 Cathedral Ave NW Unit 507W
- 4201 Cathedral Ave NW Unit 122E
- 4201 Cathedral Ave NW Unit 1121
- 4201 Cathedral Ave NW Unit 303E
- 4201 Cathedral Ave NW Unit 1405
- 4201 Cathedral Ave NW Unit 910W
- 4201 Cathedral Ave NW Unit 218E
- 4201 Cathedral Ave NW Unit 1411
- 4201 Cathedral Ave NW Unit 601E
- 4201 Cathedral Ave NW Unit 1004
- 4201 Cathedral Ave NW Unit 415E
- 4201 Cathedral Ave NW Unit 916E
- 4201 Cathedral Ave NW Unit 616W
