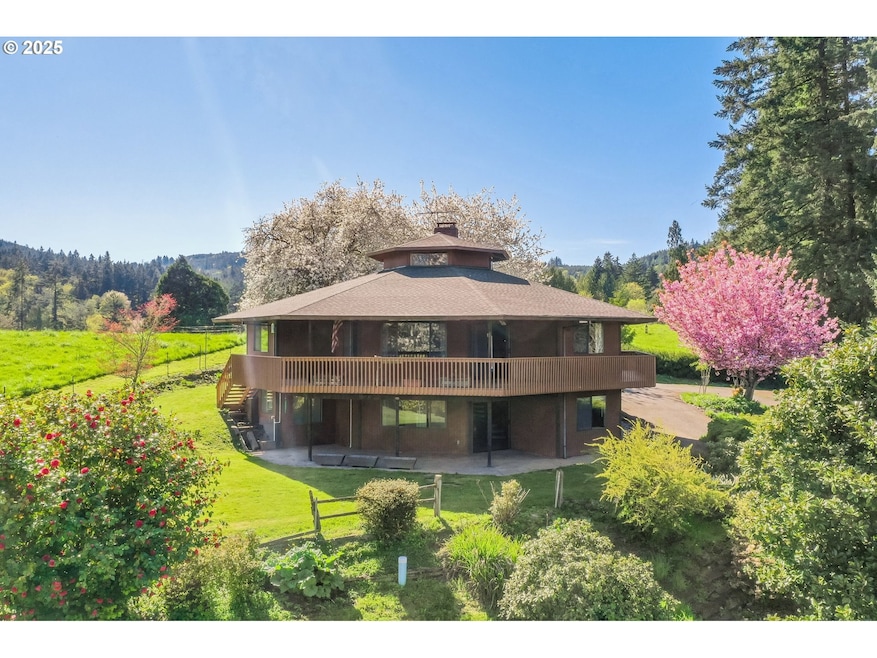
$490,000
- 3 Beds
- 2.5 Baths
- 2,095 Sq Ft
- 32813 NW Peak Rd
- Scappoose, OR
Charming 70s Contemporary with Incredible Views and Privacy!Tucked away in an established subdivision, this unique 1970s contemporary home offers a different and creative floor plan. The outdoor space extends your living area and is ideal for gatherings, dining on the deck, or simply enjoying the peaceful surroundings.The home also features a lower-level space with great potential — the kitchen
Ali Hasenkamp Keller Williams Sunset Corridor






