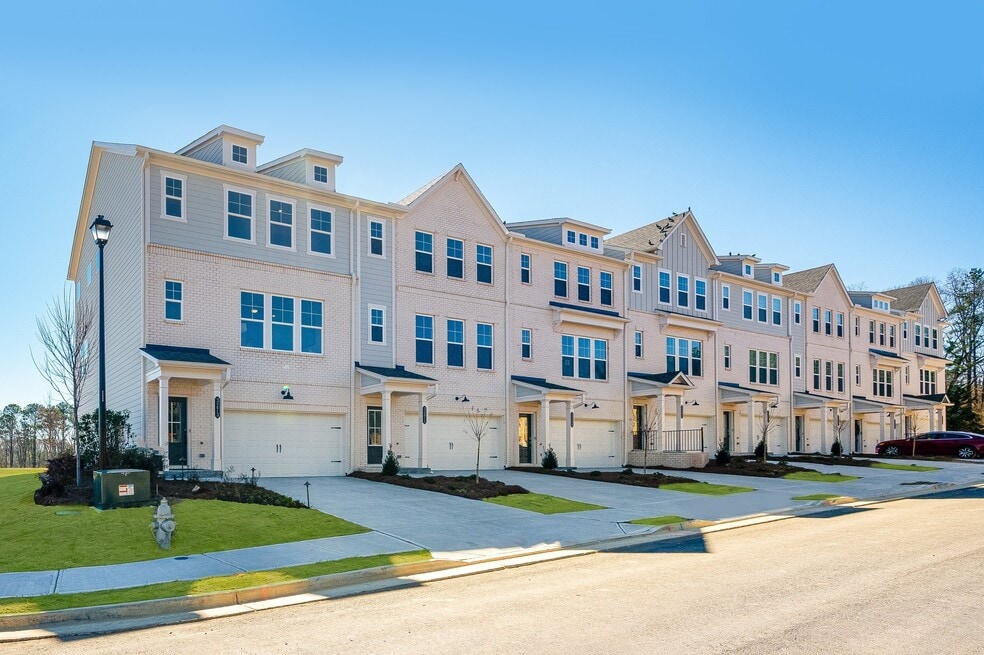
3274 Durston Ct Dacula, GA 30019
Auburn Glen - TownsEstimated payment $2,639/month
Highlights
- New Construction
- Pond in Community
- Community Garden
- Dacula Middle School Rated A-
- Community Pool
- Dining Room
About This Home
What's Special: Large Kitchen Island | Primary Retreat | 3-Story Welcome to the Reynolds at 3274 Durston Court in Auburn Glen Towns! The Reynolds offers three thoughtfully designed levels. The entry floor features a private bedroom with ensuite bath and direct backyard access. On the main level, a modern kitchen flows into the dining area and great room, with a half bath nearby for convenience. Upstairs, the primary suite includes a spacious walk-in closet and beautifully appointed bath, while two additional bedrooms share a full bath. A laundry room completes the layout. At Auburn Glen, enjoy a warm, welcoming community with planned amenities, a shimmering lake, and easy access to SR-324, Route 316/29, and I-85, all while maintaining a charming, small-town feel. Photos are for representative purposes only. MLS#7660471; 10618537
Home Details
Home Type
- Single Family
HOA Fees
- $147 Monthly HOA Fees
Parking
- 2 Car Garage
Home Design
- New Construction
Interior Spaces
- 3-Story Property
- Dining Room
Bedrooms and Bathrooms
- 4 Bedrooms
Community Details
Overview
- Pond in Community
Amenities
- Community Garden
Recreation
- Community Pool
- Trails
Map
Move In Ready Homes with Reynolds Plan
About the Builder
- 652 Secret Garden Ln Unit 58A
- 000 Hog Mountain Church Road and Auburn Rd
- 672 Secret Garden Ln Unit 60A
- 663 Secret Garden Ln Unit 47A
- 662 Secret Garden Ln Unit 59A
- 3019 Turning Creek Trail
- 2717 Rylee Carter St
- 1965 William St
- 1924 William Glen St
- 1904 William Glen St
- 1955 William Glen St
- 1930 van Alen Ct
- 762 Harbins Rd
- 1042 Harbins Rd
- 971 Harbins Rd
- 1142 Harbins Rd
- 972 Elwood St
- 939 Elwood St
- 2200 Chant St
- 1297 Hollingsworth Way
Ask me questions while you tour the home.






