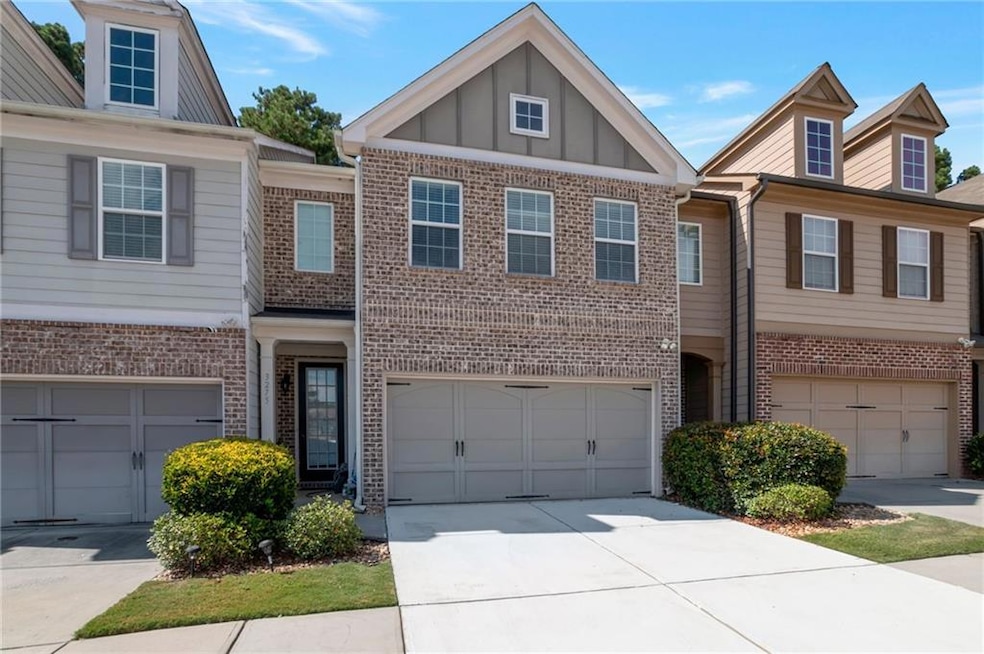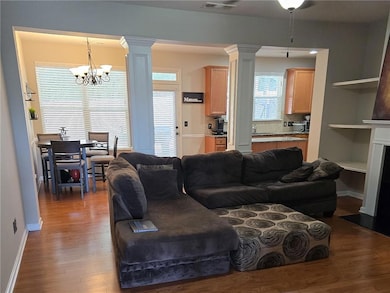3275 Clear View Dr Snellville, GA 30078
Estimated payment $2,138/month
Highlights
- View of Trees or Woods
- Wood Flooring
- Crown Molding
- Oversized primary bedroom
- Breakfast Room
- Walk-In Closet
About This Home
Spacious 3-Bed, 2.5-Bath Townhome in Open Fields Subdivision Welcome to your next home in the desirable Open Fields Subdivision! This very spacious 3-bedroom, 2.5-bathroom townhome offers an inviting layout with plenty of natural light and modern touches throughout. Conveniently located near shopping, restaurants, and the hospital, this home provides both comfort and accessibility. As you enter, you're greeted by a warm and welcoming atmosphere, enhanced by the open-concept floor plan and gleaming hardwood floors on the main level. The kitchen features granite countertops, perfect for meal prep, and ample cabinetry for storage. Upstairs, the owner's retreat offers a serene escape with a large walk-in closet, double vanity, and a relaxing soaking tub. A versatile flex space on the second floor can be used as a home office, kids' study zone, or cozy play area. The flat backyard is ideal for entertaining - whether it's a family BBQ or your next Super Bowl party, there's room for it all! Don't miss your chance to make this well-cared-for home your own. The seller is providing a $500 Home Warranty. Schedule a tour today!
Townhouse Details
Home Type
- Townhome
Est. Annual Taxes
- $3,977
Year Built
- Built in 2016
Lot Details
- 1,307 Sq Ft Lot
- Two or More Common Walls
- Private Entrance
- Back Yard Fenced
HOA Fees
- $175 Monthly HOA Fees
Parking
- 2 Car Garage
Home Design
- Slab Foundation
- Composition Roof
- Brick Front
Interior Spaces
- 1,968 Sq Ft Home
- 2-Story Property
- Crown Molding
- Electric Fireplace
- Insulated Windows
- Family Room with Fireplace
- Living Room
- Breakfast Room
- Views of Woods
Kitchen
- Electric Range
- Microwave
- Dishwasher
- Disposal
Flooring
- Wood
- Carpet
Bedrooms and Bathrooms
- 3 Bedrooms
- Oversized primary bedroom
- Walk-In Closet
- Dual Vanity Sinks in Primary Bathroom
- Bathtub and Shower Combination in Primary Bathroom
Laundry
- Laundry Room
- Dryer
- Washer
Home Security
Outdoor Features
- Patio
Schools
- Centerville - Gwinnett Elementary School
- Shiloh Middle School
- Shiloh High School
Utilities
- Central Heating and Cooling System
- 220 Volts
- 110 Volts
- Electric Water Heater
- Phone Available
- Cable TV Available
Listing and Financial Details
- Home warranty included in the sale of the property
- Assessor Parcel Number R6033 315
Community Details
Overview
- Open Fields Townhome Assoc Association, Phone Number (770) 692-0152
- Open Fields Subdivision
- FHA/VA Approved Complex
Security
- Fire and Smoke Detector
Map
Home Values in the Area
Average Home Value in this Area
Tax History
| Year | Tax Paid | Tax Assessment Tax Assessment Total Assessment is a certain percentage of the fair market value that is determined by local assessors to be the total taxable value of land and additions on the property. | Land | Improvement |
|---|---|---|---|---|
| 2025 | $3,970 | $133,360 | $18,000 | $115,360 |
| 2024 | $3,977 | $127,680 | $18,000 | $109,680 |
| 2023 | $3,977 | $122,720 | $18,800 | $103,920 |
| 2022 | $3,630 | $112,800 | $16,000 | $96,800 |
| 2021 | $3,177 | $88,760 | $16,840 | $71,920 |
| 2020 | $3,197 | $88,760 | $16,840 | $71,920 |
| 2019 | $3,187 | $83,440 | $16,840 | $66,600 |
| 2018 | $2,606 | $66,840 | $14,000 | $52,840 |
| 2016 | $317 | $8,280 | $8,280 | $0 |
| 2015 | $321 | $8,280 | $8,280 | $0 |
| 2014 | $323 | $8,280 | $8,280 | $0 |
Property History
| Date | Event | Price | List to Sale | Price per Sq Ft |
|---|---|---|---|---|
| 11/10/2025 11/10/25 | For Sale | $309,000 | -- | $157 / Sq Ft |
Purchase History
| Date | Type | Sale Price | Title Company |
|---|---|---|---|
| Warranty Deed | $167,050 | -- | |
| Limited Warranty Deed | $1,500,000 | -- |
Mortgage History
| Date | Status | Loan Amount | Loan Type |
|---|---|---|---|
| Open | $164,024 | FHA |
Source: First Multiple Listing Service (FMLS)
MLS Number: 7680382
APN: 6-033-315
- 3129 Rock Pine Way
- 2868 Rocky Pointe Way
- 2820 Highpoint Rd
- 3101 Ashly Brooke Dr Unit 1
- 2765 Trotters Walk Trail
- 3110 Ashly Cove Ln
- 3240 Trotters Walk Cir
- 3265 Trotters Walk Cir
- 2760 Rusticwood Dr
- 3039 Tuscan Ridge Dr
- 2909 Rusticwood Dr
- 3243 Newtons Crest Cir
- 3052 Glynn Mill Dr
- 2430 Bankston Cir
- 2563 Creek Terrace
- 2853 Newtons Crest Cir
- 3490 Park Dr
- 3138 Rock Pine Way
- 3143 Rocky Point Ct
- 3173 Rocky Point Ct
- 3019 Rusticwood Dr SW
- 2909 Rusticwood Dr
- 3080 Dove Chase Ct
- 3093 Glynn Mill Dr
- 2820 Broxton Mill Ct
- 3232 Spring Mesa Dr SW
- 2552 Laurel View Ct
- 2835 Springdale Rd Unit B
- 2111 Bankston Cir
- 3271 Masters Pass Ln
- 2740 Chickory Hill
- 2821 Herron Cir
- 2812 Country Farms Ct
- 2985 Cordite Loop
- 2393 Highpoint Rd
- 3284 Clubside View Ct
- 2353 Murell Rd







