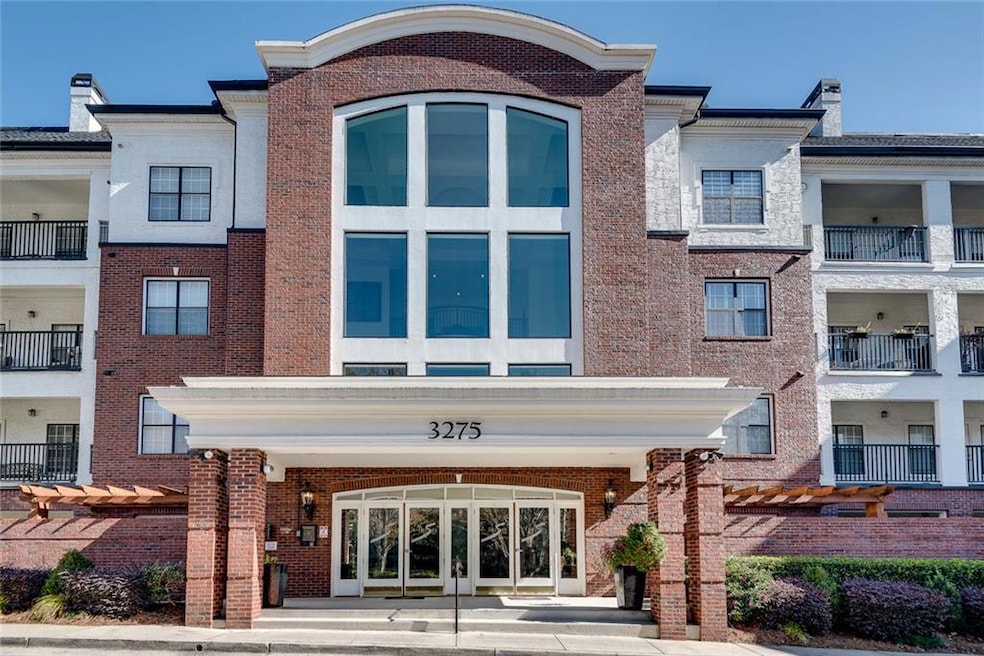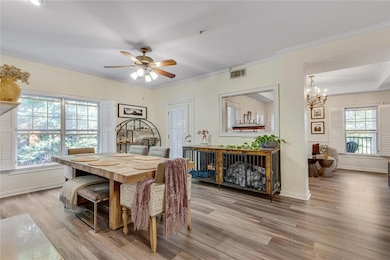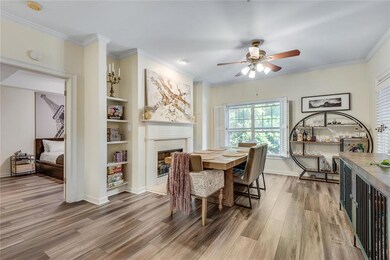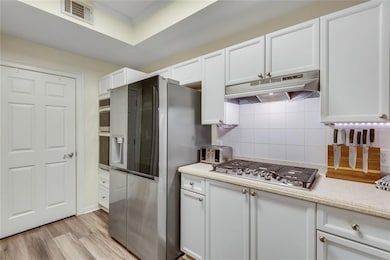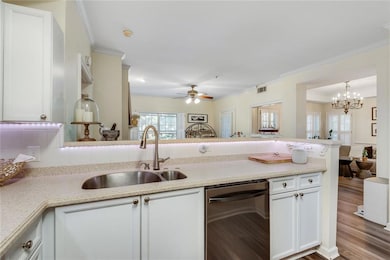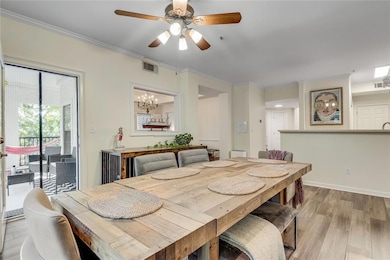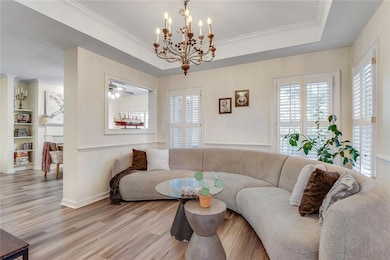3275 Lenox Rd NE Unit 108 Atlanta, GA 30324
Pine Hills NeighborhoodEstimated payment $2,743/month
Highlights
- Fitness Center
- 3-minute walk to Lenox
- Gated Community
- Smith Elementary School Rated A-
- In Ground Pool
- 4-minute walk to Indian Creek Park
About This Home
Welcome to this beautifully updated 2BR/2.5BA condo in sought-after Hillside at Lenox. The spacious floor plan of over 1,400 sqft includes two en suite bedrooms, a powder room, and a separate dining room/den/home office, perfect for entertaining or working from home. The updated kitchen features new stainless appliances and abundant storage. A fireplace with gas logs adds to the ambiance. Enjoy the large wraparound covered patio for outdoor living or the private covered patio off the primary bedroom. Garage parking for 2 cars. There is even a storage unit. This gated Buckhead community with pool, fitness center, and clubhouse is super convenient to Lenox Square, Phipps Plaza, top restaurants, and the Buckhead Marta station is just a block away. Lenox Park with two ponds and running trail is just 10 minutes by foot. The perfect walk for your urban canine. Don’t let the convenient location fool you. You’ll love the quiet and peaceful setting of this condominium with wooded views even though just about everything you could need is within a few blocks.
Open House Schedule
-
Sunday, November 16, 20252:00 to 4:00 pm11/16/2025 2:00:00 PM +00:0011/16/2025 4:00:00 PM +00:00Add to Calendar
Property Details
Home Type
- Condominium
Est. Annual Taxes
- $3,428
Year Built
- Built in 2001
HOA Fees
- $586 Monthly HOA Fees
Parking
- 2 Car Garage
- Garage Door Opener
Home Design
- Traditional Architecture
- Slab Foundation
- Composition Roof
- Three Sided Brick Exterior Elevation
- Stucco
Interior Spaces
- 1,423 Sq Ft Home
- 1-Story Property
- Ceiling height of 9 feet on the main level
- Factory Built Fireplace
- Gas Log Fireplace
- Insulated Windows
- Plantation Shutters
- Entrance Foyer
- Living Room with Fireplace
- Formal Dining Room
- Views of Woods
- Security Gate
Kitchen
- Open to Family Room
- Breakfast Bar
- Electric Oven
- Self-Cleaning Oven
- Gas Cooktop
- Microwave
- Dishwasher
- Solid Surface Countertops
- White Kitchen Cabinets
- Disposal
Flooring
- Sustainable
- Ceramic Tile
Bedrooms and Bathrooms
- 2 Main Level Bedrooms
- Oversized primary bedroom
- Split Bedroom Floorplan
- Walk-In Closet
- Dual Vanity Sinks in Primary Bathroom
- Low Flow Plumbing Fixtures
- Separate Shower in Primary Bathroom
- Soaking Tub
Laundry
- Laundry in Kitchen
- Dryer
- Washer
- 220 Volts In Laundry
Accessible Home Design
- Accessible Elevator Installed
- Accessible Full Bathroom
- Accessible Bedroom
- Accessible Hallway
- Accessible Doors
- Accessible Entrance
Outdoor Features
- In Ground Pool
- Balcony
- Wrap Around Porch
- Outdoor Storage
Location
- Property is near public transit
- Property is near schools
- Property is near shops
Schools
- Sara Rawson Smith Elementary School
- Willis A. Sutton Middle School
- North Atlanta High School
Utilities
- Central Air
- Heat Pump System
- 110 Volts
- Gas Water Heater
- High Speed Internet
- Cable TV Available
Additional Features
- Energy-Efficient Thermostat
- Two or More Common Walls
Listing and Financial Details
- Legal Lot and Block 108 / 1
Community Details
Overview
- $800 Initiation Fee
- 54 Units
- Heritage Property Management Association, Phone Number (770) 200-8610
- Hillside At Lenox Subdivision
- Rental Restrictions
Amenities
- Catering Kitchen
- Clubhouse
- Meeting Room
Recreation
- Fitness Center
- Trails
Security
- Card or Code Access
- Gated Community
- Carbon Monoxide Detectors
- Fire and Smoke Detector
Map
Home Values in the Area
Average Home Value in this Area
Tax History
| Year | Tax Paid | Tax Assessment Tax Assessment Total Assessment is a certain percentage of the fair market value that is determined by local assessors to be the total taxable value of land and additions on the property. | Land | Improvement |
|---|---|---|---|---|
| 2025 | $2,744 | $136,880 | $21,320 | $115,560 |
| 2023 | $5,043 | $121,800 | $18,960 | $102,840 |
| 2022 | $4,105 | $101,440 | $14,000 | $87,440 |
| 2021 | $4,437 | $109,520 | $17,440 | $92,080 |
| 2020 | $4,433 | $108,200 | $17,240 | $90,960 |
| 2019 | $133 | $103,960 | $21,160 | $82,800 |
| 2018 | $3,024 | $101,520 | $20,640 | $80,880 |
| 2017 | $2,534 | $87,480 | $12,280 | $75,200 |
| 2016 | $2,542 | $87,480 | $12,280 | $75,200 |
| 2015 | $2,592 | $87,480 | $12,280 | $75,200 |
| 2014 | -- | $61,200 | $8,600 | $52,600 |
Property History
| Date | Event | Price | List to Sale | Price per Sq Ft | Prior Sale |
|---|---|---|---|---|---|
| 11/14/2025 11/14/25 | For Sale | $355,000 | +16.6% | $249 / Sq Ft | |
| 07/05/2022 07/05/22 | Sold | $304,500 | +1.7% | $214 / Sq Ft | View Prior Sale |
| 06/08/2022 06/08/22 | Pending | -- | -- | -- | |
| 06/06/2022 06/06/22 | Price Changed | $299,500 | -11.9% | $210 / Sq Ft | |
| 05/16/2022 05/16/22 | For Sale | $340,000 | -- | $239 / Sq Ft |
Purchase History
| Date | Type | Sale Price | Title Company |
|---|---|---|---|
| Warranty Deed | $304,500 | -- | |
| Deed | $270,700 | -- |
Mortgage History
| Date | Status | Loan Amount | Loan Type |
|---|---|---|---|
| Open | $295,365 | New Conventional | |
| Previous Owner | $216,500 | New Conventional |
Source: First Multiple Listing Service (FMLS)
MLS Number: 7681440
APN: 17-0008-0007-039-7
- 3275 Lenox Rd NE Unit 413
- 3275 Lenox Rd NE Unit 302
- 3275 Lenox Rd NE Unit 107
- 976 Ferncliff Rd NE
- 3203 Lenox Rd NE Unit 32
- 3201 Lenox Rd NE Unit 13
- 3201 Lenox Rd NE Unit 19
- 998 Ferncliff Rd NE Unit 1
- 3293 Lenox Place NE
- 3127 Lenox Rd NE Unit 44
- 3481 Lakeside #901 Dr NE
- 3481 Lakeside Dr NE Unit 2601
- 3481 Lakeside Dr NE Unit 1508
- 3481 Lakeside Dr NE Unit 2203
- 3481 Lakeside Dr NE Unit 2303
- 3481 Lakeside Dr NE Unit 1107
- 3481 Lakeside Dr NE Unit 2302
- 3275 Lenox Rd NE Unit 214
- 3292 Ferncliff Place NE
- 3203 Lenox Rd NE Unit 1
- 3201 Lenox Rd NE Unit 46
- 3201 Lenox Rd NE Unit 17
- 3200 Lenox Rd NE
- 960 E Paces Ferry Rd NE Unit 266
- 960 E Paces Ferry Rd NE Unit 279
- 3478 Lakeside Dr NE
- 3480 Lakeside Dr
- 3450 Roxboro Rd NE
- 3481 Lakeside Dr NE Unit ID1320722P
- 3481 Lakeside Dr NE Unit 3004
- 833 Martina Dr NE
- 3443 Kingsboro Rd NE Unit 1401
- 3443 Kingsboro Rd NE Unit 1318
- 3699 Lenox Rd NE Unit ID1332027P
- 3443 Kingsboro Rd NE
- 3071 Lenox Rd NE
- 3071 Lenox Rd NE
