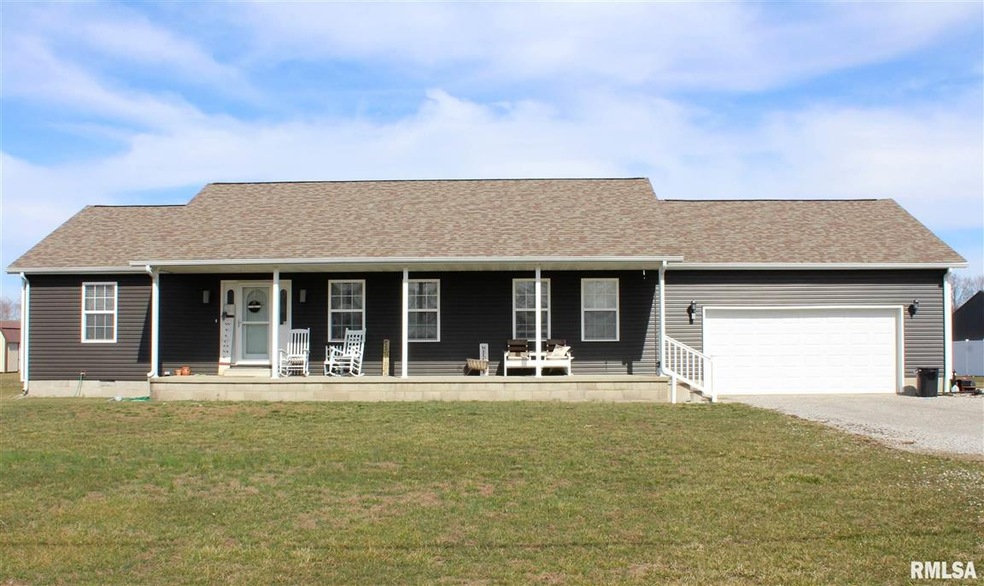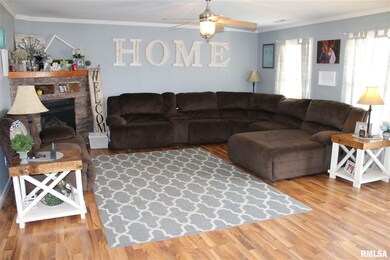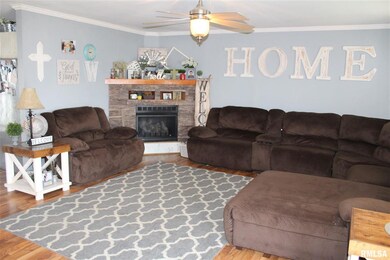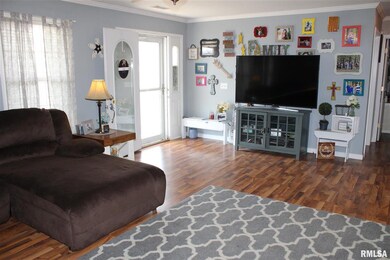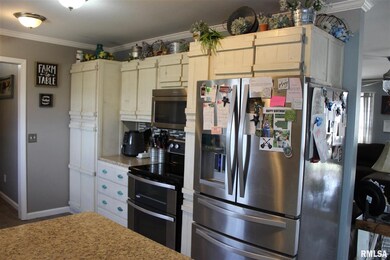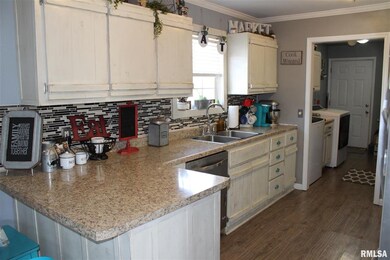
Highlights
- Ranch Style House
- Patio
- Garage
- Porch
- Ceiling Fan
About This Home
As of May 2021Come check out this gorgeous home in a country setting. Looking for up to date and move in ready? This one is it! This home had new siding last year, new crown molding, and a whole master bathroom/closet remodel in 2019. Step into the large living room with a stacked stone fireplace surround. Perfect to cozy up to on your comfy couch during the chilly winter months. The kitchen has heavy duty, custom built wood cabinets that provide lots of storage space. Two large bedrooms in this home also have full en-suite bathrooms with double sinks and walk-in closets. The third bedroom has a full bath just outside the door. Sitting on just over an acre of land, you will enjoy spending your evenings out on the back concrete patio watching the local wildlife. The garage is spacious enough for your cars and you can keep your lawn mower in the back storage shed included with this property. Don't miss your chance to view this updated home!
Last Agent to Sell the Property
Trudie Smith
SOMER REAL ESTATE License #475178075 Listed on: 03/04/2021
Home Details
Home Type
- Single Family
Est. Annual Taxes
- $2,710
Year Built
- Built in 2009
Home Design
- Ranch Style House
Interior Spaces
- 3 Full Bathrooms
- Ceiling Fan
- Sump Pump
Kitchen
- Oven or Range
- Range Hood
- Microwave
- Dishwasher
Parking
- Garage
- Garage Door Opener
Outdoor Features
- Patio
- Porch
Schools
- Selmaville Elementary School
Utilities
- Septic System
Ownership History
Purchase Details
Home Financials for this Owner
Home Financials are based on the most recent Mortgage that was taken out on this home.Purchase Details
Home Financials for this Owner
Home Financials are based on the most recent Mortgage that was taken out on this home.Purchase Details
Purchase Details
Similar Homes in Salem, IL
Home Values in the Area
Average Home Value in this Area
Purchase History
| Date | Type | Sale Price | Title Company |
|---|---|---|---|
| Warranty Deed | $178,000 | Quad County Title | |
| Warranty Deed | $135,000 | -- | |
| Interfamily Deed Transfer | -- | Quad County Title | |
| Interfamily Deed Transfer | -- | None Available |
Mortgage History
| Date | Status | Loan Amount | Loan Type |
|---|---|---|---|
| Open | $169,100 | New Conventional | |
| Previous Owner | $77,500 | New Conventional | |
| Previous Owner | $75,000 | New Conventional | |
| Previous Owner | $82,000 | New Conventional | |
| Previous Owner | $76,742 | New Conventional | |
| Previous Owner | $75,000 | New Conventional |
Property History
| Date | Event | Price | Change | Sq Ft Price |
|---|---|---|---|---|
| 05/10/2021 05/10/21 | Sold | $178,000 | -3.8% | $103 / Sq Ft |
| 03/22/2021 03/22/21 | Pending | -- | -- | -- |
| 03/04/2021 03/04/21 | For Sale | $185,000 | +37.0% | $107 / Sq Ft |
| 09/09/2016 09/09/16 | Sold | $135,000 | -3.5% | $80 / Sq Ft |
| 08/02/2016 08/02/16 | Pending | -- | -- | -- |
| 07/21/2016 07/21/16 | For Sale | $139,900 | +13.3% | $83 / Sq Ft |
| 06/14/2013 06/14/13 | Sold | $123,500 | -4.9% | $85 / Sq Ft |
| 04/25/2013 04/25/13 | Pending | -- | -- | -- |
| 04/16/2013 04/16/13 | For Sale | $129,900 | -- | $89 / Sq Ft |
Tax History Compared to Growth
Tax History
| Year | Tax Paid | Tax Assessment Tax Assessment Total Assessment is a certain percentage of the fair market value that is determined by local assessors to be the total taxable value of land and additions on the property. | Land | Improvement |
|---|---|---|---|---|
| 2024 | $3,939 | $70,960 | $4,030 | $66,930 |
| 2023 | $3,996 | $66,320 | $3,770 | $62,550 |
| 2022 | $3,891 | $60,290 | $3,430 | $56,860 |
| 2021 | $2,630 | $40,820 | $3,210 | $37,610 |
| 2020 | $2,748 | $40,520 | $3,190 | $37,330 |
| 2019 | $2,709 | $39,030 | $3,070 | $35,960 |
| 2018 | $2,725 | $39,030 | $3,070 | $35,960 |
| 2017 | $2,692 | $38,260 | $3,010 | $35,250 |
| 2016 | $2,009 | $36,090 | $2,840 | $33,250 |
| 2015 | $23 | $36,090 | $2,840 | $33,250 |
| 2012 | $24 | $35,370 | $2,780 | $32,590 |
Agents Affiliated with this Home
-
T
Seller's Agent in 2021
Trudie Smith
SOMER REAL ESTATE
-

Buyer's Agent in 2021
Chris Tanner
SOMER REAL ESTATE
(618) 332-2262
52 in this area
100 Total Sales
-
K
Buyer's Agent in 2016
KRISTIEN WEST
JEFF DUNAHEE REALTY
-
S
Seller's Agent in 2013
Stacey Russell, CSC
JEFF DUNAHEE REALTY
Map
Source: RMLS Alliance
MLS Number: EB438487
APN: 1121101025
- 3323 Selmaville Rd
- 3271 Selmaville Rd
- 3419 Hotze Rd
- 3638 Hotze Rd
- 3614 S Hotze Rd
- 3946 Hester Ln
- 2022 W Main St
- 2316 W Main St
- 2320 W Main St
- 2019 W Main St
- 130 N Hotze Rd
- Lot 12 Cross Creek Blvd
- 3373 Rainier Ln
- 00 Newport Dr
- 218 S Vincent St
- 304 S Castle St
- 303 N Indiana Ave
- 518 Roddy Rd
- 326 N Indiana Ave
- 1220 S Jefferson St
