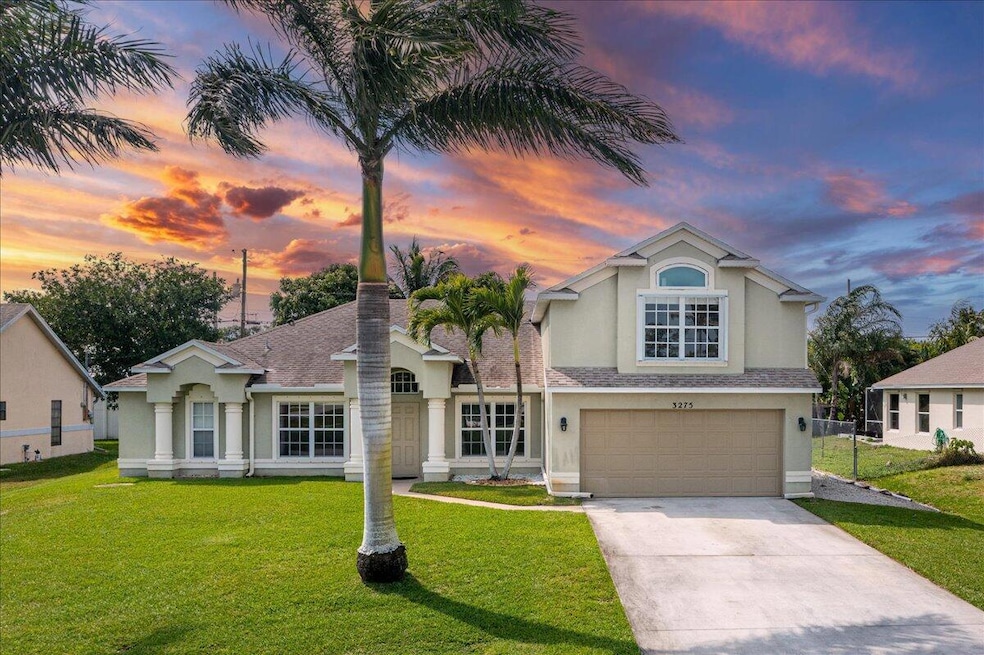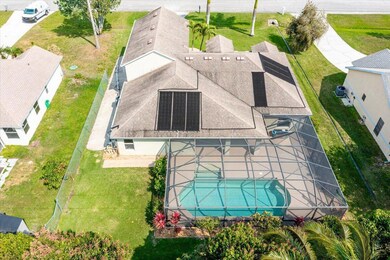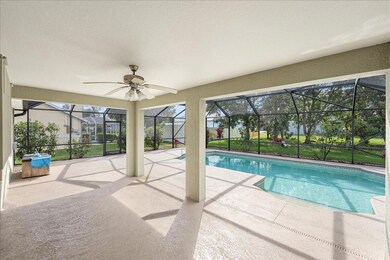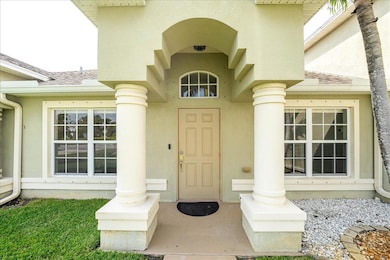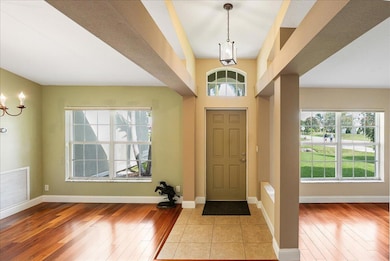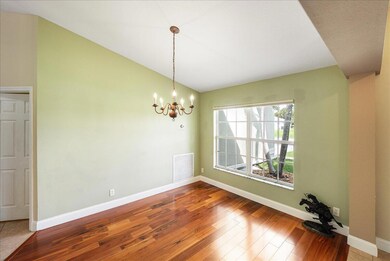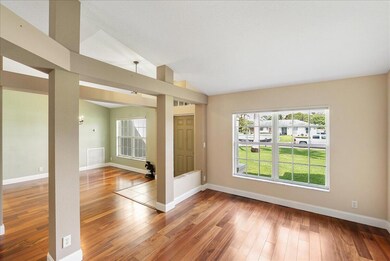
3275 SE West Snow Rd Port Saint Lucie, FL 34984
Southbend Lakes NeighborhoodHighlights
- Concrete Pool
- Wood Flooring
- Tennis Courts
- Roman Tub
- High Ceiling
- Den
About This Home
As of May 2025This immaculate Mercedes-built 5 bedrrom, 3 bathroom 2 car garage pool home is located in the desirable SouthBend area. Featuring an open floor plan with upgrades throughout. The kitchen boasts beautiful granite countertops, 42' maple cabinets, and high-end appliances, perfect for any chef. The main living areas, including the foyer, dining room, family room, and den, are complemented by rich hardwood floors, while Step outside and enjoy the screened solar-heated pool, ideal for relaxing or entertaining. A spacious bonus room upstairs (5th bedroom)features its own full bath and walk-in closet, making it perfect as a second master suite. Walk to Jessica Clinton Park, closeto the boat ramp. All information and measurements to be verified by the buyer. don't miss this fantastic pool home.
Last Agent to Sell the Property
ZFC Real Estate LLC License #3304555 Listed on: 03/06/2025
Home Details
Home Type
- Single Family
Est. Annual Taxes
- $1,194
Year Built
- Built in 2008
Lot Details
- 10,000 Sq Ft Lot
- Property is zoned RS-2PS
Parking
- 2 Car Attached Garage
- Garage Door Opener
- Driveway
Home Design
- Shingle Roof
- Composition Roof
Interior Spaces
- 2,800 Sq Ft Home
- 2-Story Property
- High Ceiling
- Ceiling Fan
- Single Hung Metal Windows
- Blinds
- Entrance Foyer
- Family Room
- Formal Dining Room
- Den
- Fire and Smoke Detector
Kitchen
- Breakfast Area or Nook
- Breakfast Bar
- Electric Range
- Microwave
Flooring
- Wood
- Carpet
- Ceramic Tile
Bedrooms and Bathrooms
- 5 Bedrooms
- Split Bedroom Floorplan
- Walk-In Closet
- 3 Full Bathrooms
- Dual Sinks
- Roman Tub
- Separate Shower in Primary Bathroom
Laundry
- Laundry Room
- Dryer
- Washer
Pool
- Concrete Pool
- Saltwater Pool
- Screen Enclosure
Utilities
- Central Heating and Cooling System
- Electric Water Heater
- Cable TV Available
Listing and Financial Details
- Assessor Parcel Number 342069013110000
- Seller Considering Concessions
Community Details
Overview
- Port St Lucie Section 39 Subdivision
Recreation
- Tennis Courts
- Community Basketball Court
- Park
Ownership History
Purchase Details
Home Financials for this Owner
Home Financials are based on the most recent Mortgage that was taken out on this home.Purchase Details
Home Financials for this Owner
Home Financials are based on the most recent Mortgage that was taken out on this home.Purchase Details
Home Financials for this Owner
Home Financials are based on the most recent Mortgage that was taken out on this home.Purchase Details
Purchase Details
Home Financials for this Owner
Home Financials are based on the most recent Mortgage that was taken out on this home.Purchase Details
Similar Homes in the area
Home Values in the Area
Average Home Value in this Area
Purchase History
| Date | Type | Sale Price | Title Company |
|---|---|---|---|
| Warranty Deed | $560,000 | None Listed On Document | |
| Warranty Deed | $560,000 | None Listed On Document | |
| Warranty Deed | $325,000 | First International Title In | |
| Warranty Deed | $175,000 | Attorney | |
| Warranty Deed | $27,000 | B D R Title | |
| Warranty Deed | $142,000 | -- | |
| Warranty Deed | $142,000 | -- | |
| Warranty Deed | $5,000 | -- | |
| Warranty Deed | $15,000 | -- |
Mortgage History
| Date | Status | Loan Amount | Loan Type |
|---|---|---|---|
| Open | $392,000 | New Conventional | |
| Closed | $392,000 | New Conventional | |
| Previous Owner | $220,000 | New Conventional | |
| Previous Owner | $185,437 | New Conventional | |
| Previous Owner | $16,000 | Closed End Mortgage | |
| Previous Owner | $188,000 | New Conventional | |
| Previous Owner | $165,700 | New Conventional | |
| Previous Owner | $171,830 | FHA | |
| Previous Owner | $113,600 | No Value Available |
Property History
| Date | Event | Price | Change | Sq Ft Price |
|---|---|---|---|---|
| 05/06/2025 05/06/25 | Sold | $560,000 | -3.4% | $200 / Sq Ft |
| 03/06/2025 03/06/25 | For Sale | $579,900 | +78.4% | $207 / Sq Ft |
| 11/30/2017 11/30/17 | Sold | $325,000 | -7.1% | $116 / Sq Ft |
| 10/31/2017 10/31/17 | Pending | -- | -- | -- |
| 06/19/2017 06/19/17 | For Sale | $349,900 | -- | $125 / Sq Ft |
Tax History Compared to Growth
Tax History
| Year | Tax Paid | Tax Assessment Tax Assessment Total Assessment is a certain percentage of the fair market value that is determined by local assessors to be the total taxable value of land and additions on the property. | Land | Improvement |
|---|---|---|---|---|
| 2024 | $1,165 | $300,605 | -- | -- |
| 2023 | $1,165 | $291,850 | $0 | $0 |
| 2022 | $1,089 | $283,350 | $0 | $0 |
| 2021 | $997 | $275,098 | $0 | $0 |
| 2020 | $997 | $271,300 | $45,000 | $226,300 |
| 2019 | $1,616 | $280,123 | $0 | $0 |
| 2018 | $1,548 | $274,900 | $36,000 | $238,900 |
| 2017 | $3,802 | $239,400 | $34,000 | $205,400 |
| 2016 | $3,753 | $241,000 | $30,800 | $210,200 |
| 2015 | $3,793 | $199,500 | $20,800 | $178,700 |
| 2014 | $3,597 | $168,439 | $0 | $0 |
Agents Affiliated with this Home
-
K
Seller's Agent in 2025
Katy Simard
ZFC Real Estate LLC
-
M
Seller Co-Listing Agent in 2025
Martin Borgia
ZFC Real Estate LLC
-
C
Buyer's Agent in 2025
Colleen Kaye
Coldwell Banker Realty
-
D
Seller's Agent in 2017
David O'Kelly
David O'Kelly Realty LLC
-
K
Buyer's Agent in 2017
Kent Swinford
Inactive member
Map
Source: BeachesMLS
MLS Number: R11068629
APN: 34-20-690-1311-0000
- 3283 SE West Snow Rd
- 3243 SE Pinto St
- 3259 SE West Snow Rd
- 3257 SE West Snow Rd
- 3300 SE Quay St
- 3289 SE Pinto St
- 3206 SE Otis Ln
- 3204 SE Otis Ln
- 165 SW Hawthorne Cir
- 633 SE Dean Terrace
- 620 SE Stow Terrace
- 3502 SE Burk Ct
- 388 SW Vista Lake Dr
- 163 SW Hawthorne Cir
- 208 SE Sims Cir
- 511 SE Berry Ave
- 156 SW Paar Dr
- 172 SE Rio Angelica
- 170 SE Rio Angelica
- 219 SE Sims Cir
