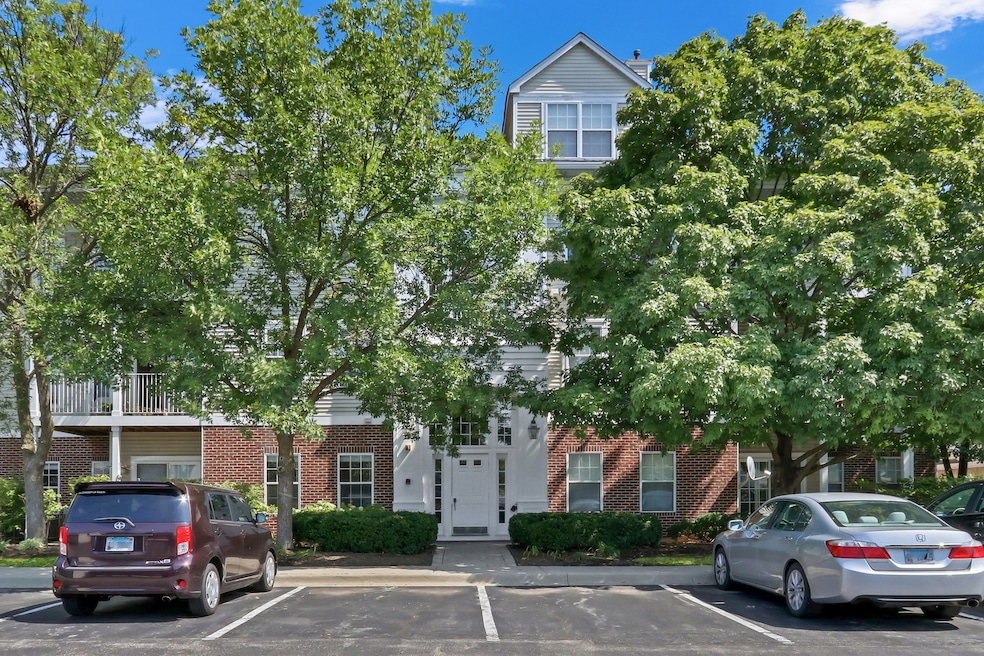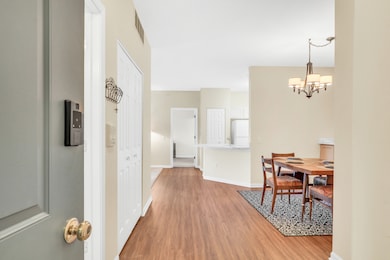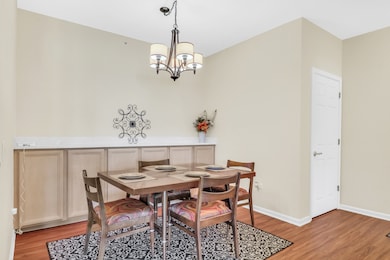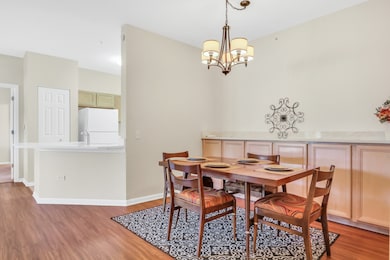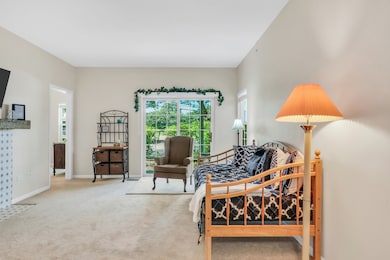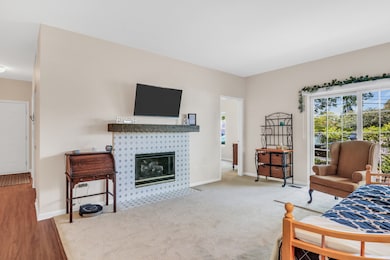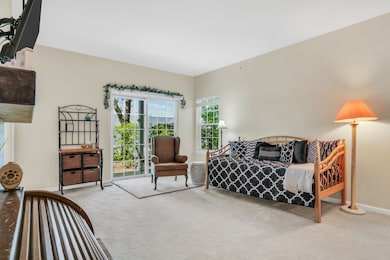3275 Stratford Ct Unit 1A Lake Bluff, IL 60044
Southwest Waukegan NeighborhoodEstimated payment $2,301/month
Highlights
- Intercom
- Patio
- Laundry Room
- Oak Grove Elementary School Rated A
- Resident Manager or Management On Site
- Storage
About This Home
Your search ends here! Beautifully updated and move-in ready, this spotless first-floor condo is sure to impress. It features high ceilings and two spacious bedroom suites, each with a full bath and walk-in closet. Recent improvements include newer carpet, a primary bath vanity with quartz countertops, updated kitchen with quartz counters, newer sink, faucet, and dishwasher, refreshed fireplace surround and mantle, new blinds (2025), Ring alarm system, new garage door (2025), hot water heater (March 2025), and full-size washer & dryer (August 2024). The entire condo has been freshly painted. The open-concept layout connects the kitchen, dining area with built-in cabinets, and living room with a cozy fireplace and slider to the patio. A large laundry room adds convenience. This unit also includes a private one-car garage with electric opener and storage, plus an additional storage closet off the covered patio with western views. Ample guest parking is available. Across from Abbott with easy access to I-294 and Route 41. Floor plans are included in the photos. No exemption on tax bill. Schedule a showing today!
Property Details
Home Type
- Condominium
Est. Annual Taxes
- $7,265
Year Built
- Built in 1998
HOA Fees
- $353 Monthly HOA Fees
Parking
- 1 Car Garage
- Driveway
- Parking Included in Price
Home Design
- Entry on the 1st floor
- Asphalt Roof
Interior Spaces
- 1,200 Sq Ft Home
- 3-Story Property
- Gas Log Fireplace
- Family Room
- Living Room with Fireplace
- Dining Room
- Storage
- Intercom
Kitchen
- Range
- Microwave
- Dishwasher
- Disposal
Flooring
- Carpet
- Vinyl
Bedrooms and Bathrooms
- 2 Bedrooms
- 2 Potential Bedrooms
- 2 Full Bathrooms
Laundry
- Laundry Room
- Dryer
- Washer
Schools
- Libertyville High School
Utilities
- Forced Air Heating and Cooling System
- Heating System Uses Natural Gas
- Lake Michigan Water
Additional Features
- Patio
- Additional Parcels
Community Details
Overview
- Association fees include insurance, exterior maintenance, lawn care, scavenger, snow removal
- 6 Units
- Association Phone (847) 331-1764
- Stratford Court Subdivision
- Property managed by MACKs LLC
Pet Policy
- Pets up to 20 lbs
- Limit on the number of pets
- Dogs and Cats Allowed
Additional Features
- Common Area
- Resident Manager or Management On Site
Map
Home Values in the Area
Average Home Value in this Area
Tax History
| Year | Tax Paid | Tax Assessment Tax Assessment Total Assessment is a certain percentage of the fair market value that is determined by local assessors to be the total taxable value of land and additions on the property. | Land | Improvement |
|---|---|---|---|---|
| 2024 | $6,996 | $57,904 | $21,449 | $36,455 |
| 2023 | $6,090 | $53,407 | $19,783 | $33,624 |
| 2022 | $6,090 | $48,441 | $19,015 | $29,426 |
| 2021 | $5,889 | $47,399 | $18,606 | $28,793 |
| 2020 | $5,464 | $44,383 | $17,422 | $26,961 |
| 2019 | $5,446 | $43,961 | $17,256 | $26,705 |
| 2018 | $5,539 | $41,969 | $20,272 | $21,697 |
| 2017 | $5,470 | $40,644 | $19,632 | $21,012 |
| 2016 | $2,790 | $38,536 | $18,614 | $19,922 |
| 2015 | $2,900 | $36,018 | $17,398 | $18,620 |
| 2014 | $2,714 | $31,492 | $15,142 | $16,350 |
| 2012 | $3,260 | $31,765 | $15,273 | $16,492 |
Property History
| Date | Event | Price | List to Sale | Price per Sq Ft | Prior Sale |
|---|---|---|---|---|---|
| 10/30/2025 10/30/25 | Pending | -- | -- | -- | |
| 10/02/2025 10/02/25 | Price Changed | $254,900 | -1.9% | $212 / Sq Ft | |
| 09/09/2025 09/09/25 | For Sale | $259,900 | +96.9% | $217 / Sq Ft | |
| 08/12/2016 08/12/16 | Sold | $132,000 | -3.6% | $110 / Sq Ft | View Prior Sale |
| 06/19/2016 06/19/16 | Pending | -- | -- | -- | |
| 04/25/2016 04/25/16 | For Sale | $137,000 | -- | $114 / Sq Ft |
Purchase History
| Date | Type | Sale Price | Title Company |
|---|---|---|---|
| Warranty Deed | $100,000 | Matthew Quick Pc | |
| Warranty Deed | $132,000 | Fort Dearborn Title | |
| Warranty Deed | $177,000 | Matc | |
| Warranty Deed | $152,000 | First American Title |
Mortgage History
| Date | Status | Loan Amount | Loan Type |
|---|---|---|---|
| Previous Owner | $147,200 | New Conventional | |
| Previous Owner | $99,000 | New Conventional | |
| Previous Owner | $117,000 | No Value Available |
Source: Midwest Real Estate Data (MRED)
MLS Number: 12465603
APN: 11-12-400-366
- 13200 W Heiden Cir Unit 2105
- 13200 W Heiden Cir Unit 2411
- 12900 W Heiden Cir Unit 4310
- 114 Woodbury Ln Unit 42C
- 106 Woodbury Ln Unit 41A
- 2910 Frontenac St Unit 107
- 717 Burris Ave
- 1208 Quassey Ave
- 1122 Foster Ave
- 1004 Jenkisson Ave
- 1625 Churchill Ct
- 2061 Buckley Rd
- 1019 Rockland Rd
- 555 Basil Rd
- 1768 White Fence Ln
- 1545 Steeplechase Ct
- 2920 22nd Place
- 2020 Knollwood Rd
- 11 Shagbark Rd
- 1045 Green Bay Rd
