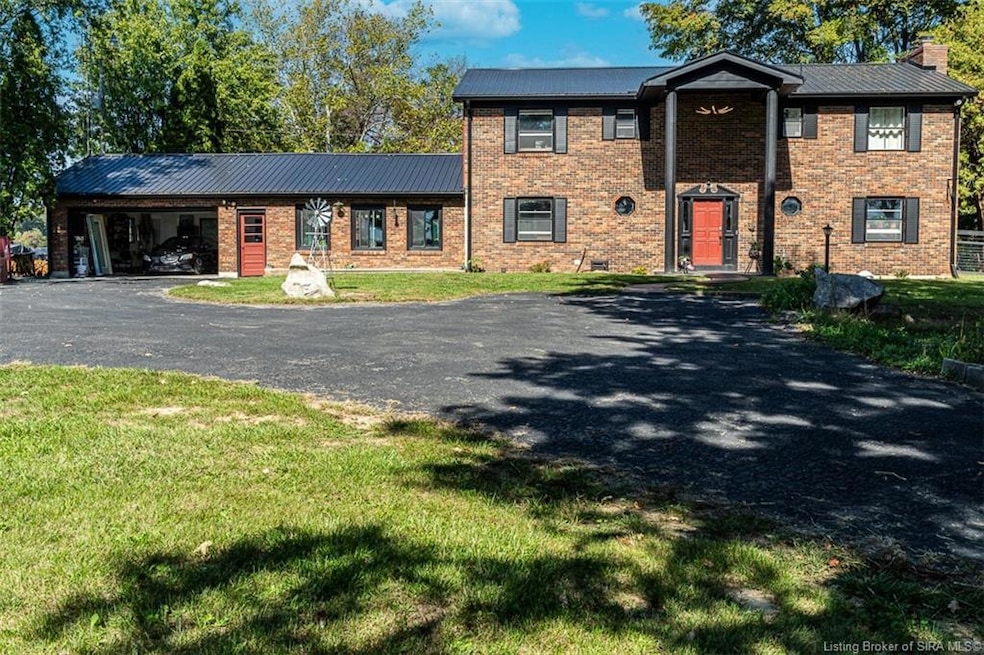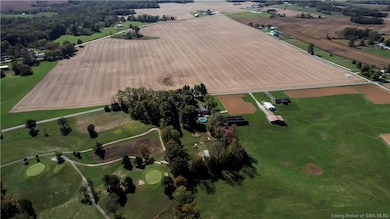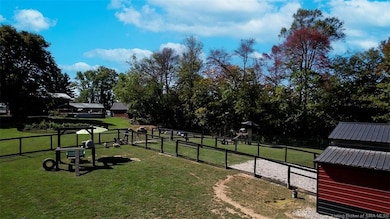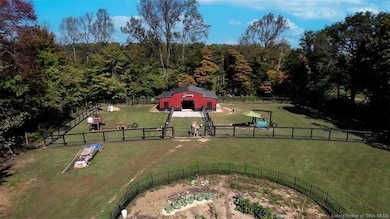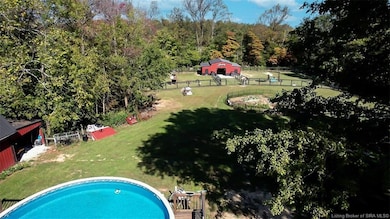Estimated payment $4,531/month
Highlights
- On Golf Course
- Greenhouse
- Sauna
- Barn
- Above Ground Pool
- Open Floorplan
About This Home
Property Investors: Discover Harmony Homestead, the first-of-its-kind managed homestead offering unparalleled passive income and an extraordinary lifestyle. Own a fully furnished and renovated 4,200 sq ft farmhouse on 3 pristine acres. This interactive homestead thrives with 26 animals, gardens, greenhouses, and daily chores—all expertly managed for you. Harmony Homestead is a ready-to-rent or lease fully interactive guest experience. Our dedicated management team handles all hospitality, ensuring true passive income from renters seeking an authentic homestead experience. The appeal continues with incredible amenities. Comfort Living: Chef's kitchen with high-end appliances, new living room, 75" TV, soaker tub/rain shower, and massage chair. Ultimate Recreation: 28ft pool with deck, jacuzzi, billiards, arcade games, and a workout room with sauna. Outdoor Paradise: Fully furnished barndominium, steel animal barn, chicken runs, Amish fencing, raised garden beds, hammock, horseshoes, and shade trees. Lively Ecosystem: Interact with chickens, dogs, cats, goats, pigs, and even Lucy the Camel! Unbeatable Location: On a golf course, walk to Salem Speedway and Airport. Ready-Made Business: Includes a comprehensive business plan and dedicated management team for seamless, profitable operation.
Harmony Homestead is more than property; it's a lifestyle, an investment, and a unique opportunity. Don't miss your chance to own this captivating, income-generating sanctuary.
Listing Agent
Indiana Homestead Real Estate License #RB17000531 Listed on: 07/07/2025
Property Details
Property Type
- Other
Est. Annual Taxes
- $2,500
Year Built
- Built in 1971
Lot Details
- 2.91 Acre Lot
- On Golf Course
- Kennel
- Fenced Yard
- Garden
Parking
- 2 Car Garage
- Garage Door Opener
- Driveway
- Off-Street Parking
Home Design
- Farm
- Slab Foundation
- Poured Concrete
- Frame Construction
- Wood Trim
- Vinyl Siding
Interior Spaces
- 4,001 Sq Ft Home
- 2-Story Property
- Open Floorplan
- Wet Bar
- Living Quarters
- Whole House Fan
- Ceiling Fan
- 2 Fireplaces
- Wood Burning Fireplace
- Electric Fireplace
- Window Screens
- Entrance Foyer
- Family Room
- Formal Dining Room
- Den
- Recreation Room
- Bonus Room
- First Floor Utility Room
- Utility Room
- Sauna
- Golf Course Views
- Partially Finished Basement
- Basement Fills Entire Space Under The House
- Attic
Kitchen
- Eat-In Kitchen
- Breakfast Bar
- Self-Cleaning Oven
- Microwave
- Freezer
- Dishwasher
- Kitchen Island
Bedrooms and Bathrooms
- 4 Bedrooms
- Split Bedroom Floorplan
- Garden Bath
- Ceramic Tile in Bathrooms
Laundry
- Dryer
- Washer
Home Security
- Home Security System
- Motion Detectors
Pool
- Above Ground Pool
- Spa
Outdoor Features
- Deck
- Patio
- Exterior Lighting
- Greenhouse
- Shed
- Porch
Utilities
- Cooling System Mounted In Outer Wall Opening
- Forced Air Heating System
- Electric Water Heater
- On Site Septic
- Cable TV Available
Additional Features
- Accessibility Features
- Barn
Listing and Financial Details
- Assessor Parcel Number 0130053423
Map
Home Values in the Area
Average Home Value in this Area
Tax History
| Year | Tax Paid | Tax Assessment Tax Assessment Total Assessment is a certain percentage of the fair market value that is determined by local assessors to be the total taxable value of land and additions on the property. | Land | Improvement |
|---|---|---|---|---|
| 2024 | $2,499 | $247,000 | $27,600 | $219,400 |
| 2023 | $2,344 | $230,700 | $27,600 | $203,100 |
| 2022 | $2,319 | $221,500 | $27,600 | $193,900 |
| 2021 | $2,227 | $209,900 | $27,600 | $182,300 |
| 2020 | $1,771 | $193,100 | $27,600 | $165,500 |
| 2019 | $1,461 | $174,100 | $27,600 | $146,500 |
| 2018 | $1,298 | $159,100 | $27,600 | $131,500 |
| 2017 | $1,088 | $158,400 | $27,600 | $130,800 |
| 2016 | $1,021 | $166,700 | $27,600 | $139,100 |
| 2014 | $976 | $169,400 | $27,600 | $141,800 |
| 2013 | $946 | $164,600 | $27,600 | $137,000 |
Property History
| Date | Event | Price | Change | Sq Ft Price |
|---|---|---|---|---|
| 07/07/2025 07/07/25 | For Sale | $795,000 | +218.1% | $199 / Sq Ft |
| 05/21/2021 05/21/21 | Sold | $249,900 | 0.0% | $78 / Sq Ft |
| 04/07/2021 04/07/21 | Pending | -- | -- | -- |
| 04/02/2021 04/02/21 | Price Changed | $249,900 | +0.4% | $78 / Sq Ft |
| 04/01/2021 04/01/21 | For Sale | $249,000 | -- | $78 / Sq Ft |
Purchase History
| Date | Type | Sale Price | Title Company |
|---|---|---|---|
| Personal Reps Deed | -- | None Available | |
| Interfamily Deed Transfer | -- | None Available |
Mortgage History
| Date | Status | Loan Amount | Loan Type |
|---|---|---|---|
| Open | $199,920 | Closed End Mortgage | |
| Previous Owner | $143,100 | Adjustable Rate Mortgage/ARM | |
| Previous Owner | $25,000 | Credit Line Revolving |
Source: Southern Indiana REALTORS® Association
MLS Number: 202509273
APN: 88-23-23-000-002.000-021
- 3007 W State Road 56
- 9753 Indiana 56
- 9141 Indiana 56
- TBD Indiana 56
- 13798 Indiana 56
- 100 Walnut Tree Dr
- 1000 W Market St
- 1106 W Walnut St
- 105 Lincoln St
- 101, 103, & 105 Hounds Way
- 104 Hounds Way
- 0 W Mulberry St
- 205 S Harrison St
- 207 Southern Ave
- 406 W Mulberry St
- 405 W Mulberry St
- 121 Bruce St
- 211 W Wendy Ln
- 303 W Market St
- 701 S Main St
- 409 W Walnut St
- 301 S Main St
- 304 N Main St Unit Basement Apartment
- 808 N Main St Unit . 1
- 907 E Hackberry St
- 6717 Highway 150
- 238 English Ave Unit 238 english ave austin,IN
- 20 Red Oak Way
- 33 N 5th St
- 4115 Emma Lou Dr
- 1151 Knob Hill Blvd
- 4229 Mel Smith Rd
- 4305 Reas Ln
- 4737 Grant Line Rd
- 620 W Utica St Unit 2
- 9007 Hardy Way
- 8635 Highway 60
- 8500 Westmont Dr
- 2702 Paoli Pike
- 100 Mills Ln
