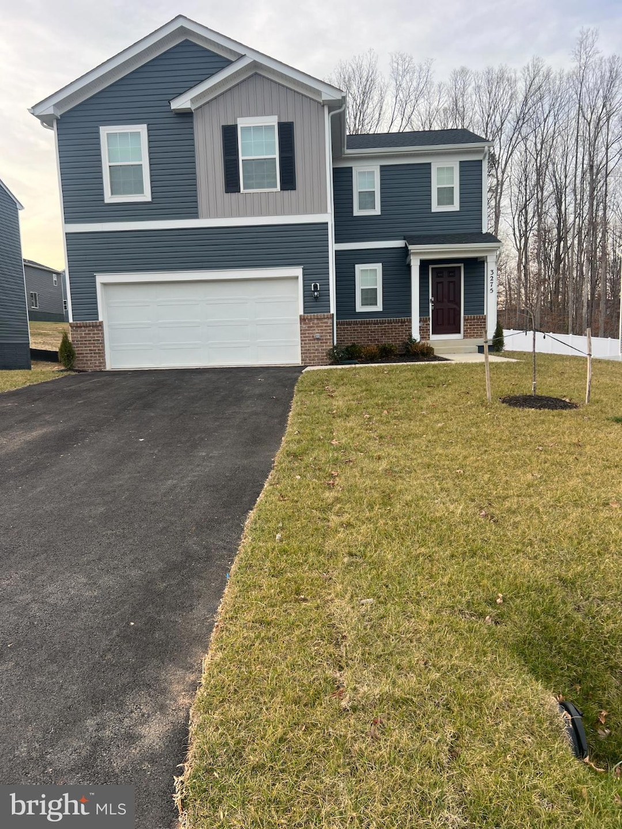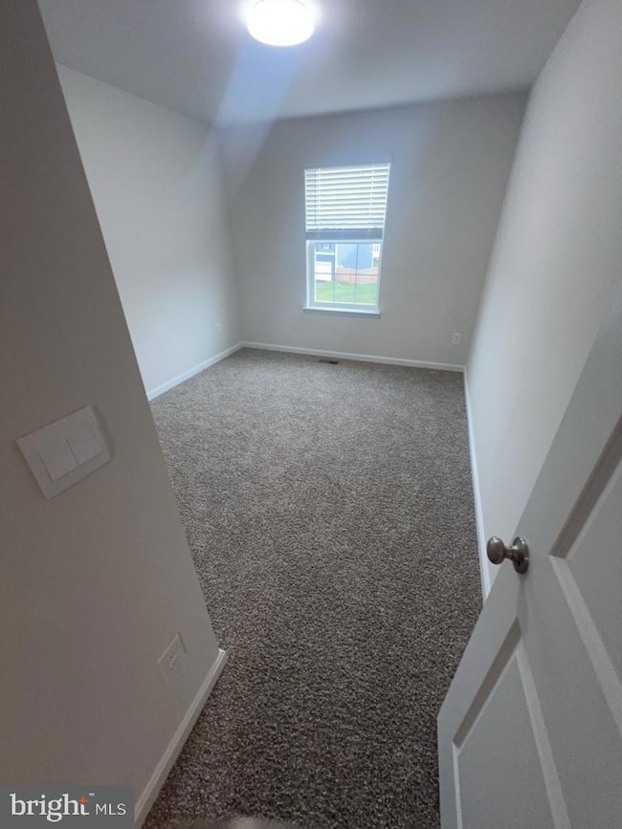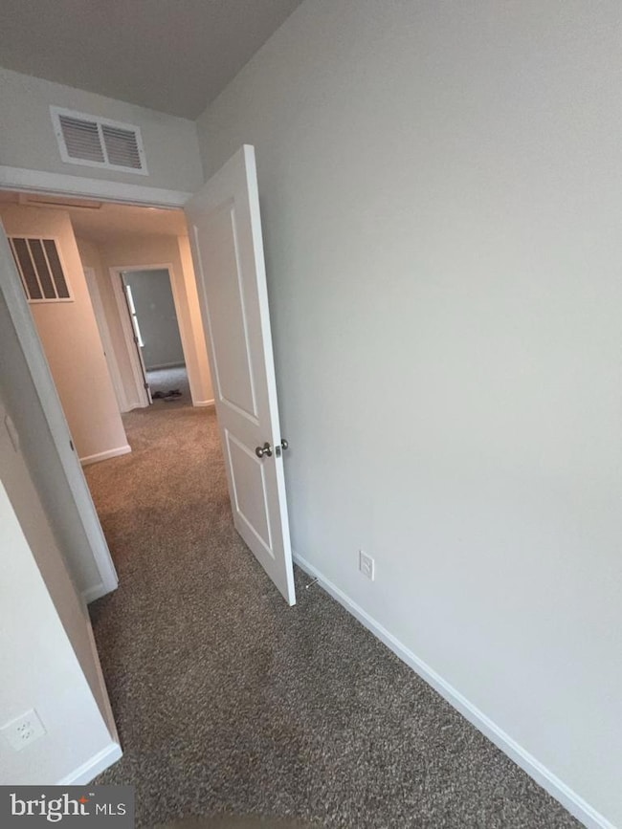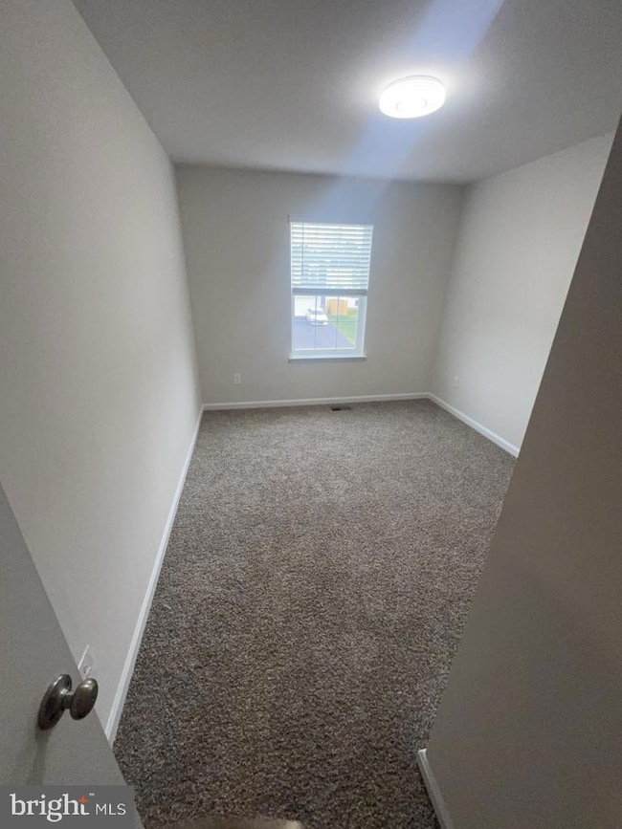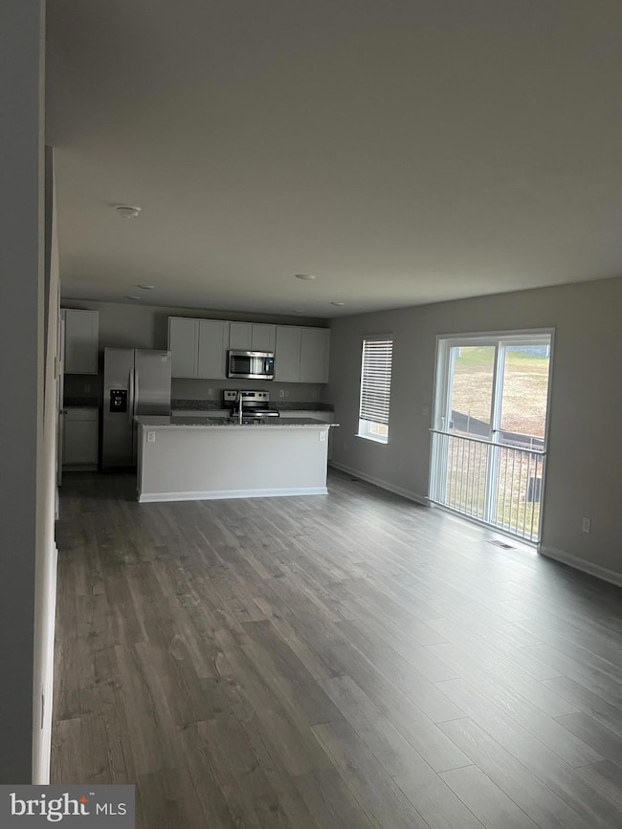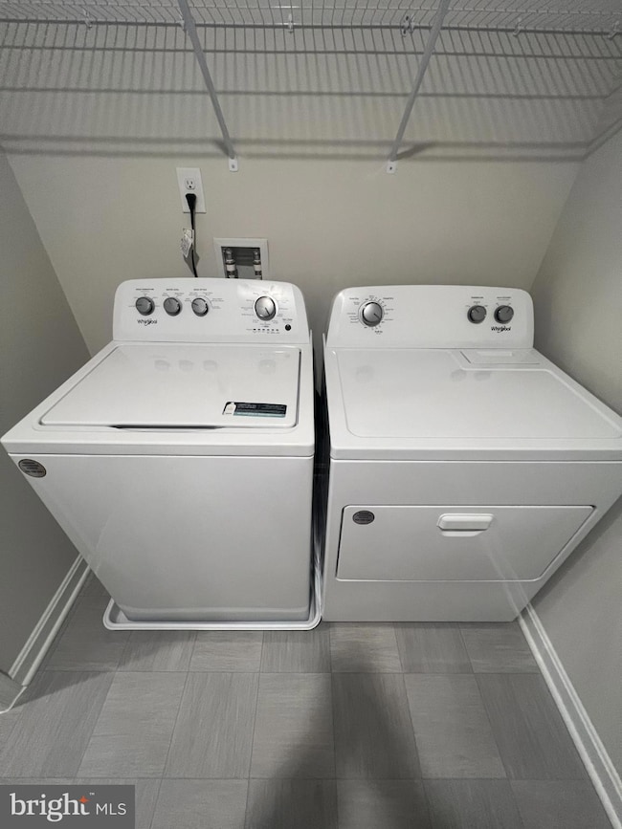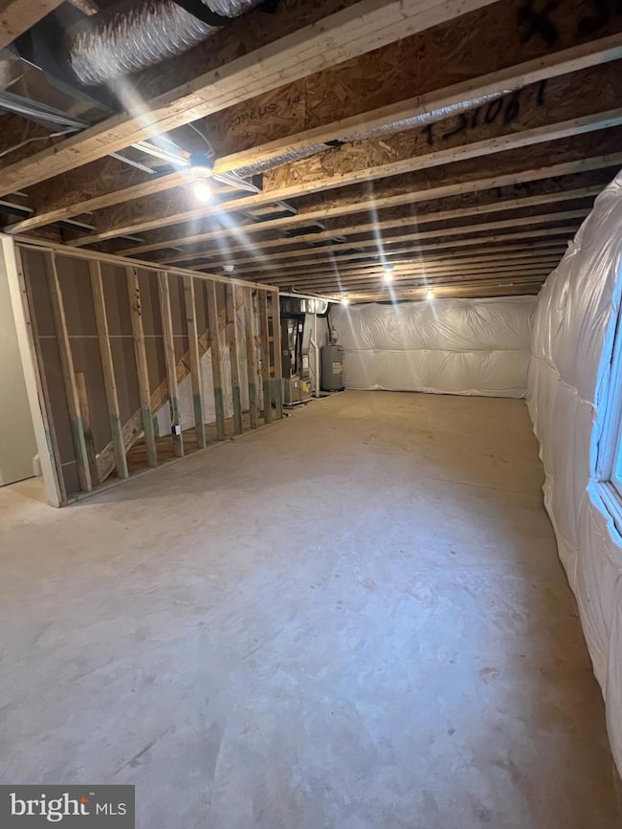3275 White Tail Dr Locust Grove, VA 22508
Highlights
- Open Floorplan
- No HOA
- Breakfast Area or Nook
- Colonial Architecture
- Community Pool
- 2 Car Direct Access Garage
About This Home
Wilderness Shores Dream Home - 4bd/2.5ba Single Family Home Welcome to Wilderness Shores, where your dream home awaits in a picturesque and well-established community. This newer 3-story home is meticulously designed with your comfort and style in mind. Featuring spacious kitchens, large bedrooms, and an unfinished basement, you'll find all the room you need for a life well-lived. Key Features: • 3-story design for optimal space utilization
• Spacious kitchens for culinary enthusiasts
• Large bedrooms for your comfort
• Unfinished basement for customization
• Private backyard for relaxation
• 2-car garage for convenience
• Granite countertops for a touch of luxury
• Stainless appliances for modern living Community Amenities: •Refreshing pool for leisurely swims
•Clubhouse for community gatherings
•Paved nature trails for scenic walks
•Playground for family fun Convenient Location: Enjoy the convenience of having Walmart within walking distance. Explore local attractions, including wineries, breweries, and golf courses. For shopping and dining, Fredericksburg is just a short 15-minute drive away. Discover the Joy of Living: Wilderness Shores offers more than just a home; it provides a lifestyle. Immerse yourself in a community that values comfort, convenience, and recreation. Your dream home is not just a place to live; it's a sanctuary where memories are made. Schedule a viewing today and embark on the journey to discover the joy of living in Wilderness Shores! Your dream home is ready for you. CREDIT: Good Credit Required
PETS: Yes, case-by-case
PET FEE: Based on PetScreening
UTILITIES: Tenant Pays All
APPLICATION FEE: $60 per applicant
SECURITY DEPOSIT: Minimum One month's rent (Please note that in certain cases, a double deposit may be required) or Security Deposit Waiver Option.
GEM DIAMOND RESIDENT BENEFITS PACKAGE: $39.95/month
LEASING FEE: $150 One time due with Move-in Funds. Listed and Professionally Managed By:
GEM Realty Group, LLC
Listing Agent
(540) 903-9647 glen@gemrealty.co GEM Realty Group, LLC License #0225266369 Listed on: 11/25/2025
Co-Listing Agent
(540) 940-6440 stephanie@gemrealty.co GEM Realty Group, LLC License #0225206126
Home Details
Home Type
- Single Family
Est. Annual Taxes
- $338
Year Built
- Built in 2023
Lot Details
- 10,019 Sq Ft Lot
Parking
- 2 Car Direct Access Garage
- Front Facing Garage
Home Design
- Colonial Architecture
- Asphalt Roof
- Vinyl Siding
- Concrete Perimeter Foundation
Interior Spaces
- 1,906 Sq Ft Home
- Property has 3 Levels
- Open Floorplan
- Recessed Lighting
- Family Room Off Kitchen
- Unfinished Basement
- Basement Fills Entire Space Under The House
- Laundry on upper level
Kitchen
- Breakfast Area or Nook
- Kitchen Island
Flooring
- Carpet
- Laminate
Bedrooms and Bathrooms
- 4 Bedrooms
- Walk-In Closet
- Bathtub with Shower
- Walk-in Shower
Utilities
- Heat Pump System
- Back Up Electric Heat Pump System
- 120/240V
- Electric Water Heater
Listing and Financial Details
- Residential Lease
- Security Deposit $2,595
- No Smoking Allowed
- 12-Month Min and 24-Month Max Lease Term
- Available 11/25/25
Community Details
Overview
- No Home Owners Association
- Wilderness Shores Subdivision
Recreation
- Community Pool
Pet Policy
- Breed Restrictions
Map
Source: Bright MLS
MLS Number: VAOR2012854
APN: 012-B0-00-00-0645-R
- 3281 Russel Run Rd
- 3856 Rapidan Hills Dr
- 3150 Sareth Ln
- 127 Saylers Creek Rd
- 107 Saylers Creek Rd
- 402 Liberty Blvd
- 119 Republic Ave
- 309 Liberty Blvd
- 34859 Mansours Dr
- 102 Parliament St
- 107 Republic Ave
- 204 Freedom Rd
- 206 Liberty Blvd
- 327 Yorktown Blvd
- 348 Yorktown Blvd
- 1002 Lakeview Pkwy
- 515 Constitution Blvd
- 4230 Lakeview Pkwy
- Barbados Isle with Basement Plan at Twin Lake Villas - Active Adult
- Barbados Isle Plan at Twin Lake Villas - Active Adult
- 900 Lakeview Pkwy
- 313 Edgehill Dr
- 35391 Pheasant Ridge Rd
- 35422 Quail Meadow Ln
- 35460 Quail Meadow Ln
- 36072 Coyote Trail
- 35418 River Bend Dr
- 3002 Lakeview Pkwy
- 11905 Honor Bridge Farm Dr
- 9411 Pacific Elm St
- 9407 Pacific Elm St
- 11103 Fawn Lake Pkwy
- 12929 Pipe Run Dr
- 10514 Robert e Lee Dr
- 8043 Chancellor Rd Unit A
- 11921 Stonehenge Dr
- 133 Meadows Rd
- 11609 Silverleaf Ln
- 11907 Daisy Hill Ln
- 23217 Village Rd
