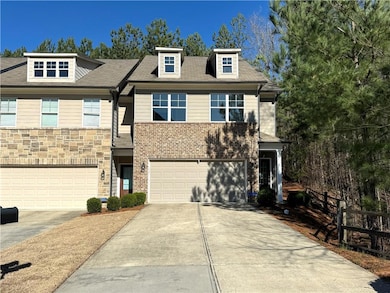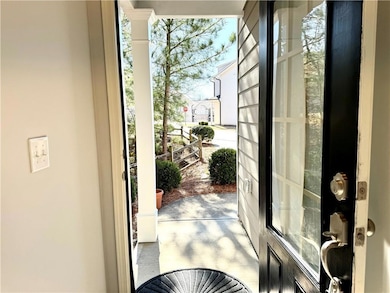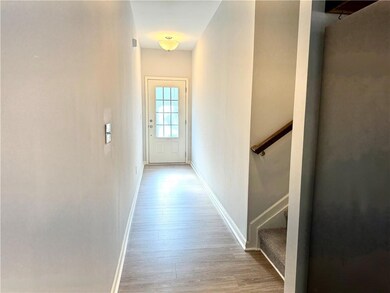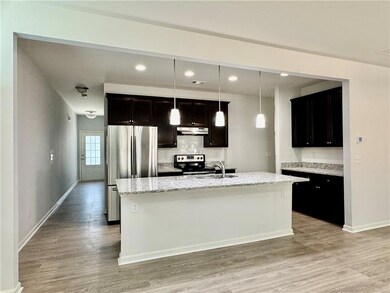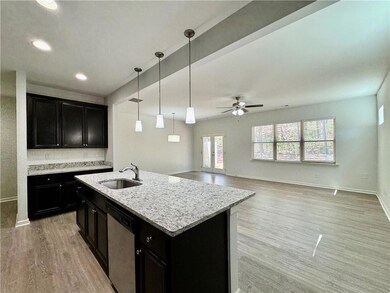Big Price Cut for a quick sale , Seller's Loose is Buyer's Gain ! End Unit Townhome with 3br/2.5 ba Located at Prime Buford Downtown Area, Just Minutes Away From Mall of Georgia, New interior paint , new upgraded kitchen granite counter top and extra large island with 4 plus seats of breakfast bar, new sink and white tile backsplashes, Stainless steel appliances; open floor concept on the main , New luxury plank vinyl flooring Through Out the Main Floor and all Bathrooms; New Up Graded Granite Counter Top vanities in full bathrooms ; A large Loft area on the Up Floor is the best space for an office or entertainment ; A spacious owner's bedroom with Tray Celling , The owner's bathroom features a double vanity, a separate garden tub, and a shower , New Sinks ; 2 car garage , Extra Long Driveway Provides Additional 4 Parking Spaces . HOA covers comprehensive maintenance of the ground, exterior, roof, gutters, water, pool, and Termite. Convenient to shopping (Costco, Sam's club, Walmart, Target, spouts, Aldi), entertainment, and restaurants. Easy access to I-85/i-985 and park and ride to downtown. Hurry ! This New Upgraded TownHouse Will Not Last .


