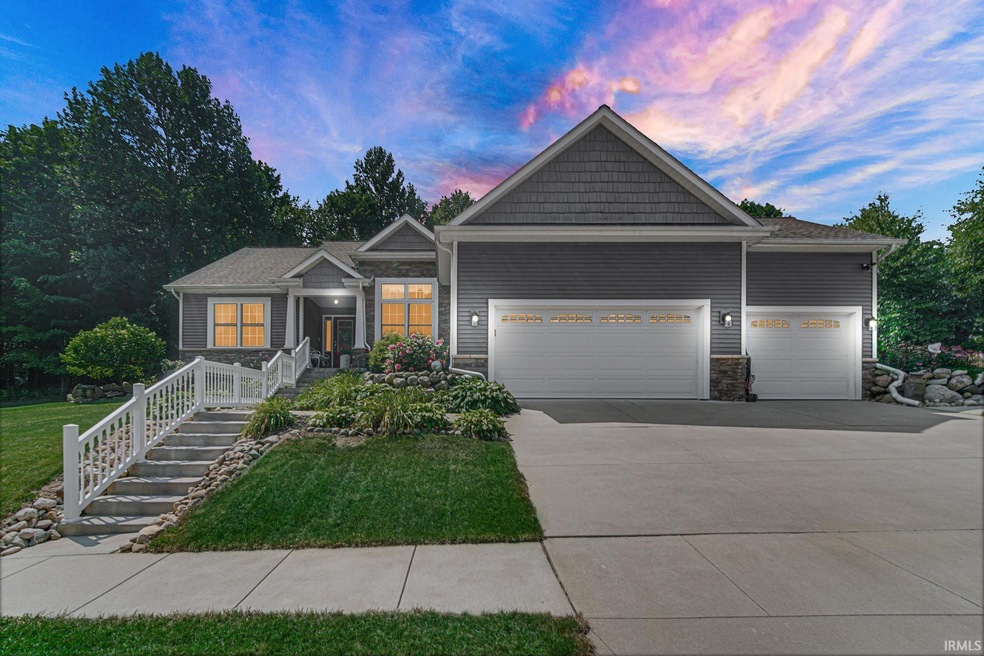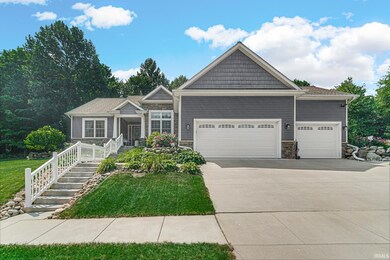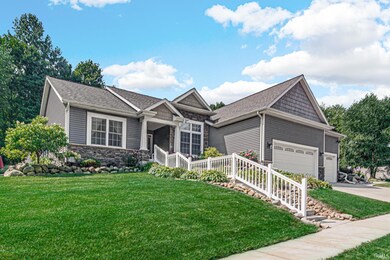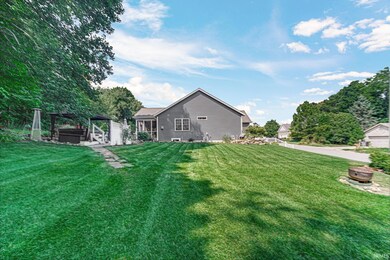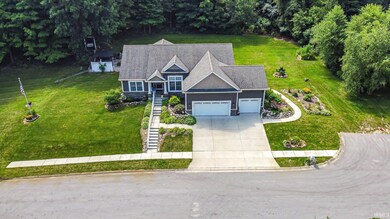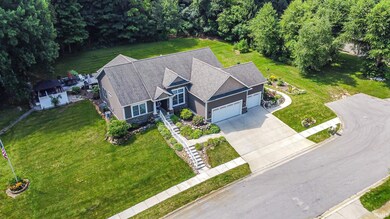
32752 Nature View Dr New Carlisle, IN 46552
Highlights
- In Ground Pool
- Primary Bedroom Suite
- Partially Wooded Lot
- New Prairie High School Rated 9+
- Open Floorplan
- Vaulted Ceiling
About This Home
As of October 2024Welcome to your dream oasis, nestled on 5.5 acres in the coveted Stone Oak Estates. This stunning home features an open concept floor plan that effortlessly combines style and comfort. The well-appointed kitchen boasts quartz countertops, a tiled backsplash, stainless steel appliances, and a touch-sense faucet. Adjacent living and dining areas with wood floors provide the perfect setting for gatherings of any size.The primary suite is a sanctuary with a spacious walk-in closet and a luxurious ensuite bathroom featuring a custom-tiled walk-in shower and double vanity. Two additional bedrooms, a full bath, and an impressive laundry/mudroom complete the main floor.Downstairs, the partially finished basement awaits your personal touch, with plumbing for an additional bathroom and an egress window for a potential fourth bedroom, offering endless possibilities.Outside, paradise awaits. Dive into the sparkling in-ground sport pool (2022) with a solar cover, relax in the hot tub (2021) on the patio, enjoy a cozy fall night in the screened-in porch, or unwind under the SunSetter retractable awning (2022) while watching your favorite TV show. The expansive property offers ample space for outdoor activities, gardening, and enjoying the breathtaking surroundings. A generator (2017) is included for peace of mind during power outages.Every detail of this exquisite property has been crafted to offer the ultimate in luxury living. Welcome home.
Home Details
Home Type
- Single Family
Est. Annual Taxes
- $3,446
Year Built
- Built in 2017
Lot Details
- 5.45 Acre Lot
- Backs to Open Ground
- Partially Fenced Property
- Landscaped
- Irrigation
- Partially Wooded Lot
HOA Fees
- $21 Monthly HOA Fees
Parking
- 3 Car Attached Garage
- Garage Door Opener
- Driveway
Home Design
- Ranch Style House
- Asphalt Roof
- Shingle Siding
- Stone Exterior Construction
- Vinyl Construction Material
Interior Spaces
- Open Floorplan
- Vaulted Ceiling
- Living Room with Fireplace
- Screened Porch
- Partially Finished Basement
- Basement Fills Entire Space Under The House
- Laundry on main level
Kitchen
- Stone Countertops
- Utility Sink
Flooring
- Wood
- Carpet
- Tile
- Vinyl
Bedrooms and Bathrooms
- 3 Bedrooms
- Primary Bedroom Suite
- Walk-In Closet
- 2 Full Bathrooms
Pool
- In Ground Pool
- Spa
Outdoor Features
- Patio
Schools
- Olive Twp Elementary School
- New Prairie Middle School
- New Prairie High School
Utilities
- Forced Air Heating and Cooling System
- Whole House Permanent Generator
- Private Company Owned Well
- Well
- Septic System
Listing and Financial Details
- Assessor Parcel Number 71-06-02-352-031.000-017
Community Details
Overview
- Stone Oak Estates Subdivision
Recreation
- Community Pool
Ownership History
Purchase Details
Home Financials for this Owner
Home Financials are based on the most recent Mortgage that was taken out on this home.Purchase Details
Purchase Details
Purchase Details
Home Financials for this Owner
Home Financials are based on the most recent Mortgage that was taken out on this home.Similar Homes in New Carlisle, IN
Home Values in the Area
Average Home Value in this Area
Purchase History
| Date | Type | Sale Price | Title Company |
|---|---|---|---|
| Warranty Deed | $625,000 | Fidelity National Title Compan | |
| Warranty Deed | -- | -- | |
| Warranty Deed | -- | Metropolitan Title | |
| Warranty Deed | -- | None Available |
Mortgage History
| Date | Status | Loan Amount | Loan Type |
|---|---|---|---|
| Previous Owner | $27,810 | New Conventional |
Property History
| Date | Event | Price | Change | Sq Ft Price |
|---|---|---|---|---|
| 10/16/2024 10/16/24 | Sold | $625,000 | -3.1% | $343 / Sq Ft |
| 08/10/2024 08/10/24 | Pending | -- | -- | -- |
| 08/05/2024 08/05/24 | For Sale | $645,000 | -- | $354 / Sq Ft |
Tax History Compared to Growth
Tax History
| Year | Tax Paid | Tax Assessment Tax Assessment Total Assessment is a certain percentage of the fair market value that is determined by local assessors to be the total taxable value of land and additions on the property. | Land | Improvement |
|---|---|---|---|---|
| 2024 | $2,859 | $433,300 | $83,300 | $350,000 |
| 2023 | $2,799 | $243,800 | $61,700 | $182,100 |
| 2022 | $3,893 | $331,600 | $83,300 | $248,300 |
| 2021 | $2,599 | $236,000 | $31,400 | $204,600 |
| 2020 | $2,631 | $238,100 | $31,400 | $206,700 |
| 2019 | $2,599 | $235,800 | $29,100 | $206,700 |
| 2018 | $2,874 | $238,700 | $29,100 | $209,600 |
| 2017 | $179 | $23,600 | $23,600 | $0 |
| 2016 | $584 | $23,600 | $23,600 | $0 |
| 2014 | $530 | $23,600 | $23,600 | $0 |
| 2013 | $501 | $23,600 | $23,600 | $0 |
Agents Affiliated with this Home
-
John Reagan

Seller's Agent in 2024
John Reagan
Blackrock Real Estate Services
(219) 808-5161
86 Total Sales
-
Jill Lebbin

Buyer's Agent in 2024
Jill Lebbin
Berkshire Hathaway HomeServices Northern Indiana Real Estate
(574) 532-3747
59 Total Sales
Map
Source: Indiana Regional MLS
MLS Number: 202429946
APN: 71-06-02-352-031.000-017
- 32811 Nature View Dr
- The Ara Plan at Stone Oak Estates
- The Leahy Plan at Stone Oak Estates
- The Badin Plan at Stone Oak Estates
- The Kelley Plan at Stone Oak Estates
- The Rockne Plan at Stone Oak Estates
- The Gipper Plan at Stone Oak Estates
- The Sorin Plan at Stone Oak Estates
- 32980 Nature View Dr
- 32946 Barn Owl Ct
- 55420 Forest Cove Ct
- 55312 Forest Cove Ct
- 33696 Adelman Ct
- 305 Hill Top Ct
- 305 Hilltop Ct
- 55232 Sundance Dr
- 55355 Suncrest Dr
- 312 W Rigg St
- 54654 Wintergreen Rd
- 55554 County Line Rd
