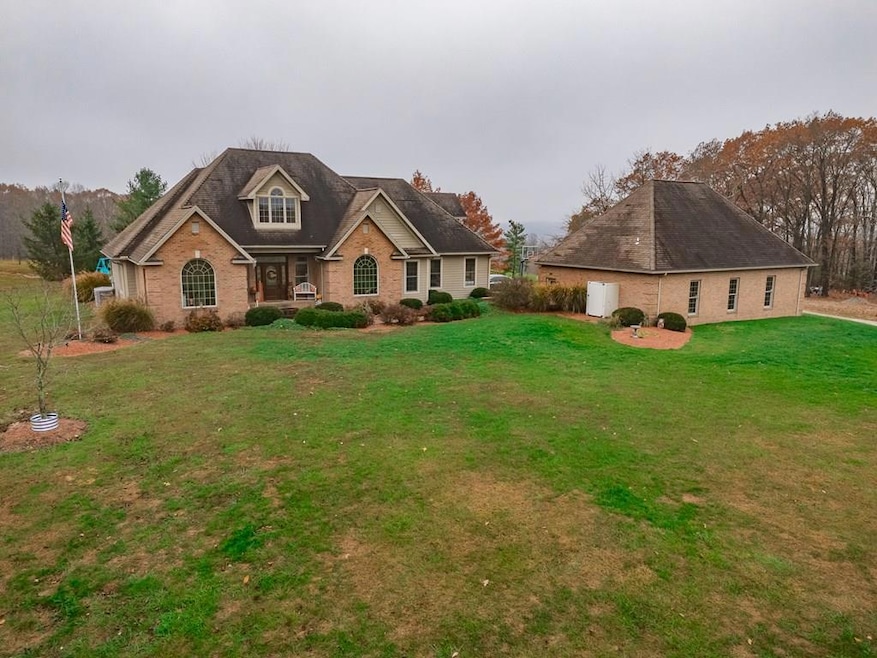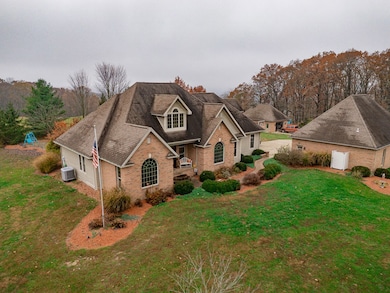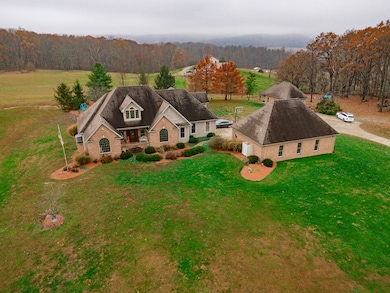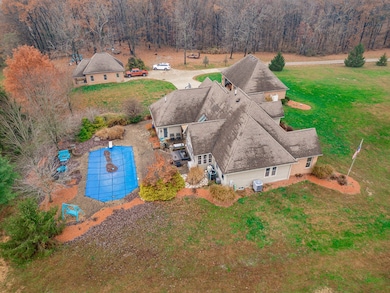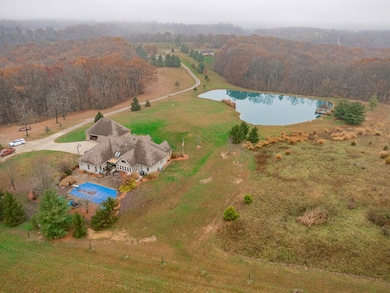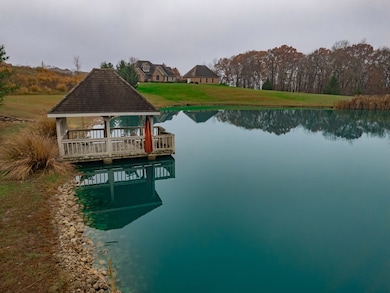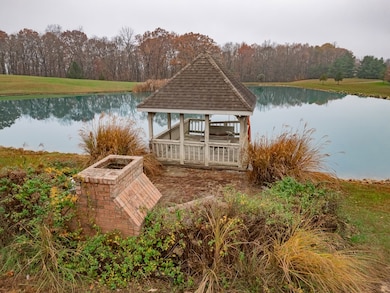3276 Mount Tabor Rd Waverly, OH 45690
Estimated payment $5,014/month
Highlights
- Docks
- Home fronts a pond
- Vaulted Ceiling
- In Ground Pool
- 29.3 Acre Lot
- Wood Flooring
About This Home
Set on 29+ acres, this 5-bed, 4.5-bath home delivers exceptional space, privacy, and a premium rural lifestyle for those who value comfort, nature, and refined country living. The main living area features genuine hardwood floors and 12-ft vaulted ceilings, flowing into a kitchen with custom cherry cabinets, Quartz countertops, built-in appliances, and a highly functional layout. The primary suite includes a large walk-in closet and a custom porcelain-tile shower. Additional highlights include a full basement, geothermal system, ceramic-tile mudroom off the garage, and a second full kitchen for added versatility. Outdoors, enjoy an inground pool, a pond with a brick pizza oven on the dock, and acreage ideal for hunting, riding, or recreation. A 3-car detached garage with an upper level and an additional 1-car brick garage provide ample storage. A standout Southern Ohio property with land, amenities, and long-term potential. Call today for a showing!
Listing Agent
Key Realty Brokerage Email: 7402396571, erin@keyrealtyagent.com License #2022006250 Listed on: 11/22/2025
Co-Listing Agent
Key Realty Brokerage Email: 7402396571, erin@keyrealtyagent.com License #2024006123
Home Details
Home Type
- Single Family
Est. Annual Taxes
- $6,297
Year Built
- Built in 2002
Lot Details
- 29.3 Acre Lot
- Home fronts a pond
Parking
- 6 Car Garage
- Open Parking
Home Design
- Brick Exterior Construction
- Concrete Foundation
- Asphalt Roof
- Cement Siding
Interior Spaces
- 2,430 Sq Ft Home
- 2-Story Property
- Bar
- Woodwork
- Vaulted Ceiling
- Ceiling Fan
- Double Pane Windows
- Mud Room
- Great Room
- Dining Room
- Sun or Florida Room
- Basement Fills Entire Space Under The House
- Home Security System
- Laundry in Mud Room
Kitchen
- Eat-In Kitchen
- Range
- Built-In Microwave
- Disposal
Flooring
- Wood
- Carpet
- Ceramic Tile
- Vinyl Plank
Bedrooms and Bathrooms
- 5 Bedrooms | 3 Main Level Bedrooms
- Bathroom on Main Level
Pool
- In Ground Pool
- Heated Spa
Outdoor Features
- Docks
- Covered Patio or Porch
Schools
- Huntington Lsd Elementary And Middle School
- Huntington Lsd High School
Utilities
- Forced Air Heating and Cooling System
- Geothermal Heating and Cooling
- 200+ Amp Service
- Propane
- The pond is a source of water for the property
- Electric Water Heater
Listing and Financial Details
- Assessor Parcel Number 171417229000
Map
Home Values in the Area
Average Home Value in this Area
Tax History
| Year | Tax Paid | Tax Assessment Tax Assessment Total Assessment is a certain percentage of the fair market value that is determined by local assessors to be the total taxable value of land and additions on the property. | Land | Improvement |
|---|---|---|---|---|
| 2024 | $5,874 | $162,600 | $29,300 | $133,300 |
| 2023 | $5,874 | $162,600 | $29,300 | $133,300 |
| 2022 | $5,931 | $162,600 | $29,300 | $133,300 |
| 2021 | $5,520 | $142,980 | $28,670 | $114,310 |
| 2020 | $5,510 | $142,980 | $28,670 | $114,310 |
| 2019 | $5,731 | $142,980 | $28,670 | $114,310 |
| 2018 | $4,990 | $123,240 | $28,680 | $94,560 |
| 2017 | $5,088 | $123,240 | $28,680 | $94,560 |
| 2016 | $4,969 | $123,240 | $28,680 | $94,560 |
| 2015 | $4,923 | $123,240 | $28,680 | $94,560 |
| 2014 | $4,629 | $123,240 | $28,680 | $94,560 |
| 2013 | $4,652 | $123,240 | $28,680 | $94,560 |
Property History
| Date | Event | Price | List to Sale | Price per Sq Ft | Prior Sale |
|---|---|---|---|---|---|
| 11/22/2025 11/22/25 | For Sale | $850,000 | +58.9% | $350 / Sq Ft | |
| 06/30/2017 06/30/17 | Sold | $535,000 | -3.9% | $246 / Sq Ft | View Prior Sale |
| 05/31/2017 05/31/17 | Pending | -- | -- | -- | |
| 02/01/2017 02/01/17 | For Sale | $556,500 | -- | $256 / Sq Ft |
Purchase History
| Date | Type | Sale Price | Title Company |
|---|---|---|---|
| No Value Available | -- | -- | |
| Survivorship Deed | $535,000 | None Available |
Mortgage History
| Date | Status | Loan Amount | Loan Type |
|---|---|---|---|
| Previous Owner | $428,000 | Adjustable Rate Mortgage/ARM |
Source: Scioto Valley REALTORS®
MLS Number: 198899
APN: 17-14-17-229.000
- 3101 Mount Tabor Rd
- 0 Beatty Rd
- 1886 Blain Hwy
- 973 Golf Course Rd
- 272 Golf Course Rd
- 94 Golf Course Rd Unit (Tract 13 SkylineAcr
- 94 Golf Course Rd
- 370 Golf Course Rd Unit (Tract 5 SkylineAcre
- 56 Golf Course Rd
- 56 Golf Course Rd Unit (Tract 14 SkylineAcr
- 266 Golf Course Rd Unit (Tract 9 Skyline Acr
- 2295 Keiser Rd
- 1588 Debord Rd
- 1456 Debord Rd
- 769 Markham Rd
- 4001 Prussia Rd
- 379 Mount Tabor Rd
- 2220 Denver Rd
- 4056 Clines Chapel Rd
- 300 Woods Hollow Rd
- 1123 Oh-552
- 547 Plyleys Ln
- 102 Walnut Hills Dr
- 1355 Western Ave
- 2 Limestone Blvd
- 402 W Main St
- 137 E 5th St Unit 137 E. Fifth St. Chillico
- 147 Scioto Ave Unit 147
- 241 W Water St Unit ID1265609P
- 241 W Water St Unit ID1265644P
- 241 W Water St Unit ID1265607P
- 176 Hirn St
- 218 Sycamore St
- 665 N High St
- 767 Hopetown Rd
- 1162 Rapp-Hollow Rd Unit 1
- 25 Walnut St
- 138 N Main St
- 440 N Main St
- 77 Morgan Dr
