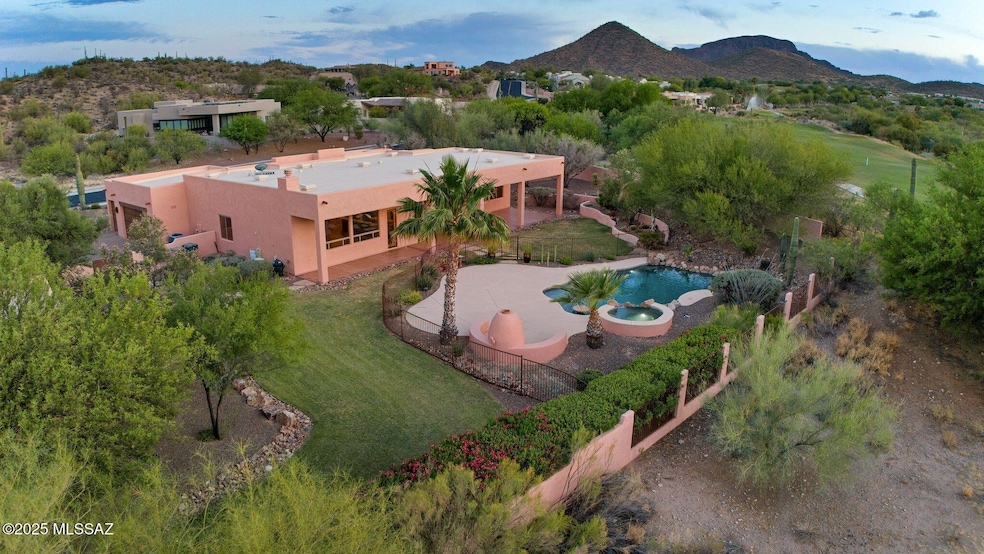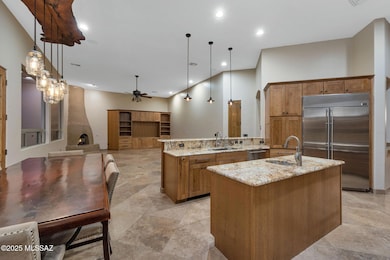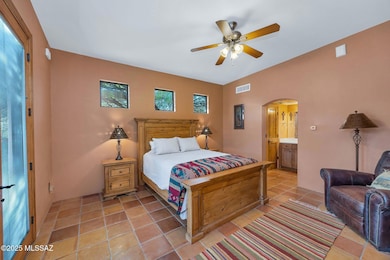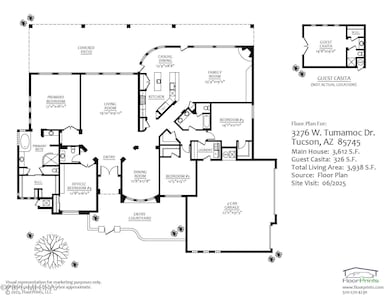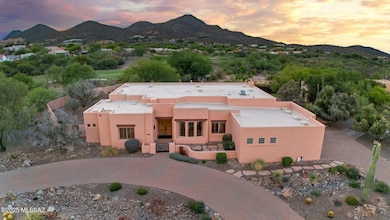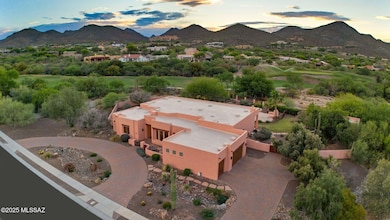3276 W Tumamoc Dr Tucson, AZ 85745
Starr Pass NeighborhoodEstimated payment $8,065/month
Highlights
- Guest House
- Gated Community
- 0.87 Acre Lot
- Heated Pool
- Reverse Osmosis System
- Mountain View
About This Home
Stunning 4 bedroom, 2.5 bath Starr Pass Golf Course main home w 326 sq ft casita retreat in gated Coyote Pass subdivision. Gaze over a lush back yard & pristine pebble tec swimming pool out into endless natural desert & mountain views. Mature landscaping includes real grass, blooming shrubs & mature shade trees. Full length back patio allows for multiple conversation areas & entertaining space. Well appointed kitchen has hickory cabinets, island w prep sink, multiple pantries & stainless steel appliances! Kitchen opens to a breakfast area & great room w cozy gas fireplace. Detached casita w full bath. Pool area has a woodburning kiva fireplace. Garage has metal clad doors & space for 3 car, storage & workshop space. Minutes to JW Marriott Resort & Spa. Tucson resort living at it's fines
Home Details
Home Type
- Single Family
Est. Annual Taxes
- $8,255
Year Built
- Built in 2006
Lot Details
- 0.87 Acre Lot
- Lot Dimensions are 241' x 168' x 181' x 221'
- Lot includes common area
- Desert faces the front and back of the property
- South Facing Home
- Masonry wall
- Wrought Iron Fence
- Shrub
- Landscaped with Trees
- Grass Covered Lot
- Property is zoned Tucson - R1
HOA Fees
- $130 Monthly HOA Fees
Parking
- Garage
- Garage Door Opener
- Circular Driveway
Property Views
- Mountain
- Desert
Home Design
- Santa Fe Architecture
- Frame With Stucco
- Frame Construction
- Built-Up Roof
Interior Spaces
- 3,938 Sq Ft Home
- 1-Story Property
- Central Vacuum
- Beamed Ceilings
- Cathedral Ceiling
- Ceiling Fan
- Wood Burning Fireplace
- Decorative Fireplace
- Gas Fireplace
- Double Pane Windows
- Window Treatments
- Great Room with Fireplace
- 2 Fireplaces
- Living Room
- Dining Area
Kitchen
- Breakfast Area or Nook
- Breakfast Bar
- Gas Cooktop
- Microwave
- Dishwasher
- Wine Cooler
- Stainless Steel Appliances
- Kitchen Island
- Granite Countertops
- Prep Sink
- Disposal
- Reverse Osmosis System
Flooring
- Wood
- Carpet
- Stone
Bedrooms and Bathrooms
- 5 Bedrooms
- Split Bedroom Floorplan
- Walk-In Closet
- Double Vanity
- Jetted Soaking Tub in Primary Bathroom
- Secondary bathroom tub or shower combo
- Primary Bathroom includes a Walk-In Shower
Laundry
- Laundry Room
- Dryer
- Washer
Home Security
- Security Gate
- Alarm System
Outdoor Features
- Heated Pool
- Courtyard
- Covered Patio or Porch
- Fireplace in Patio
Schools
- Tolson Elementary School
- Mansfeld Middle School
- Cholla High School
Utilities
- Forced Air Zoned Heating and Cooling System
- Heating System Uses Natural Gas
- Natural Gas Water Heater
- Water Softener
- High Speed Internet
Additional Features
- No Interior Steps
- Guest House
Community Details
Overview
- Coyote Pass Association
- Starr Pass Community
- Maintained Community
- The community has rules related to covenants, conditions, and restrictions, deed restrictions, no recreational vehicles or boats
Security
- Gated Community
Map
Home Values in the Area
Average Home Value in this Area
Tax History
| Year | Tax Paid | Tax Assessment Tax Assessment Total Assessment is a certain percentage of the fair market value that is determined by local assessors to be the total taxable value of land and additions on the property. | Land | Improvement |
|---|---|---|---|---|
| 2025 | $8,255 | $66,945 | -- | -- |
| 2024 | $7,895 | $63,758 | -- | -- |
| 2023 | $7,387 | $60,721 | $0 | $0 |
| 2022 | $7,387 | $57,830 | $0 | $0 |
| 2021 | $7,093 | $52,453 | $0 | $0 |
| 2020 | $6,804 | $52,453 | $0 | $0 |
| 2019 | $6,608 | $51,934 | $0 | $0 |
| 2018 | $6,304 | $45,311 | $0 | $0 |
| 2017 | $6,016 | $45,311 | $0 | $0 |
| 2016 | $5,865 | $43,154 | $0 | $0 |
| 2015 | $5,610 | $41,099 | $0 | $0 |
Property History
| Date | Event | Price | List to Sale | Price per Sq Ft | Prior Sale |
|---|---|---|---|---|---|
| 06/04/2025 06/04/25 | For Sale | $1,375,000 | 0.0% | $349 / Sq Ft | |
| 05/13/2025 05/13/25 | Price Changed | $1,375,000 | +128.8% | $349 / Sq Ft | |
| 06/15/2015 06/15/15 | Sold | $601,000 | 0.0% | $157 / Sq Ft | View Prior Sale |
| 05/16/2015 05/16/15 | Pending | -- | -- | -- | |
| 04/17/2015 04/17/15 | For Sale | $601,000 | -- | $157 / Sq Ft |
Purchase History
| Date | Type | Sale Price | Title Company |
|---|---|---|---|
| Warranty Deed | $601,000 | Equity Title Agency | |
| Warranty Deed | -- | None Available | |
| Warranty Deed | -- | None Available | |
| Interfamily Deed Transfer | -- | Lsi | |
| Interfamily Deed Transfer | -- | Lsi | |
| Interfamily Deed Transfer | -- | None Available | |
| Special Warranty Deed | $635,000 | Tfati | |
| Special Warranty Deed | $635,000 | Tfati | |
| Trustee Deed | $772,000 | Tfati | |
| Interfamily Deed Transfer | -- | Tlati | |
| Interfamily Deed Transfer | -- | Tlati | |
| Interfamily Deed Transfer | -- | Tlati | |
| Interfamily Deed Transfer | -- | Tlati | |
| Warranty Deed | $878,589 | Tlati | |
| Warranty Deed | $299,500 | -- | |
| Special Warranty Deed | $195,000 | -- |
Mortgage History
| Date | Status | Loan Amount | Loan Type |
|---|---|---|---|
| Open | $105,000 | New Conventional | |
| Previous Owner | $407,000 | New Conventional | |
| Previous Owner | $417,000 | New Conventional | |
| Previous Owner | $789,600 | Adjustable Rate Mortgage/ARM | |
| Previous Owner | $532,000 | New Conventional | |
| Previous Owner | $156,000 | New Conventional |
Source: MLS of Southern Arizona
MLS Number: 22513182
APN: 116-27-7580
- 3232 W Tumamoc Dr
- 3268 Saguaro Ridge Dr Unit 21
- 3206 W Tumamoc Dr Unit 5
- 3188 W Tumamoc Dr
- 3149 W Tumamoc Dr Unit 14
- 3152 W Tumamoc Dr Unit 8
- 3447 W Quail Haven Cir
- 3075 W Placita Sierra Tortuga Unit 6
- 977 S Bill Martin Dr
- 3600 W Eagles View Place
- 3509 W Foxes Den Dr
- 834 S Deer Meadow Loop
- 3641 Eagles View Place Unit 5
- 1140 S Singing Bird Ct
- 101 S Players Club Dr Unit 11202
- 101 S Players Club Dr Unit 3101
- 101 S Players Club Dr Unit 25201
- 101 S Players Club Dr Unit 18-103
- 101 S Players Club Dr Unit 13103
- 101 S Players Club Dr Unit 14104
- 1050 S Bill Martin Dr
- 101 S Players Club Dr Unit 25101
- 101 S Players Club Dr Unit 28101
- 2800 W Broadway Blvd
- 2855 W Anklam Rd
- 2656 W Broadway Blvd
- 2822 W St Tropaz Ave
- 2601 W Broadway Blvd Unit 598
- 2601 W Broadway Blvd Unit O 391
- 2525 W Anklam Rd
- 3046 W Salvia Dr
- 1417 S Lynx Dr
- 2230 S Greasewood Rd
- 2571 W Blaine Ct
- 2821 W Highcliff Dr
- 2162 W Speedway Blvd
- 2690 W Saddle Ranch Place
- 810 N Camino Santiago Unit 3
- 1975 W 36th St
- 2020 W Dozemary Ct
