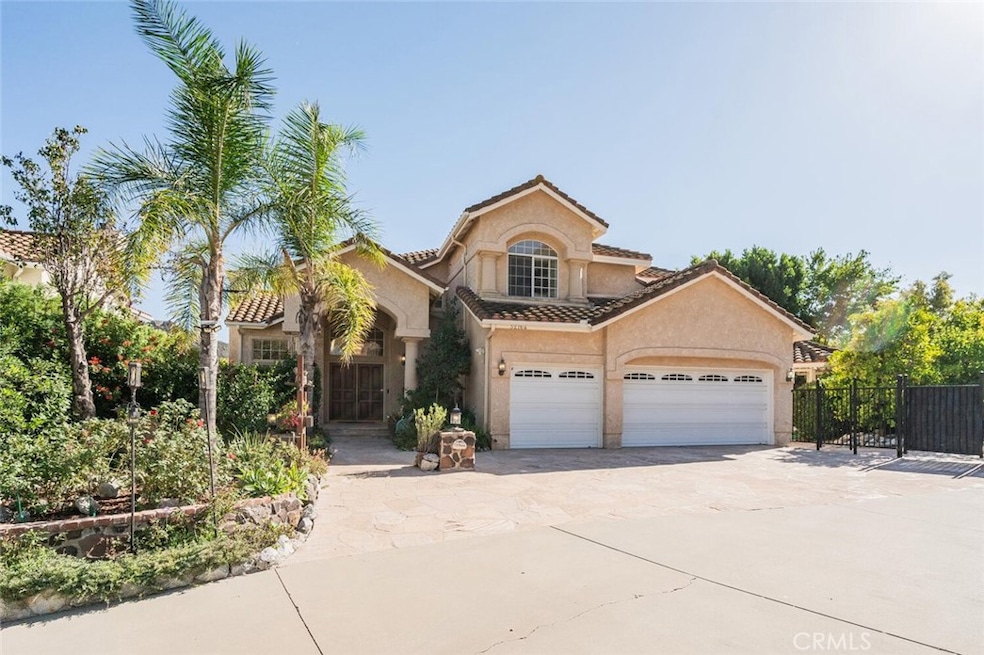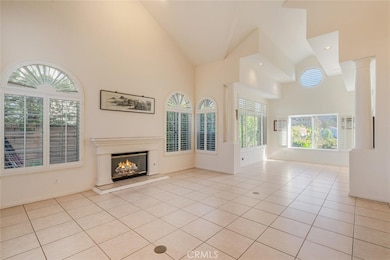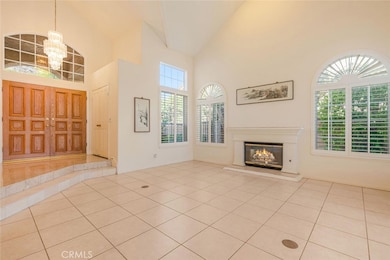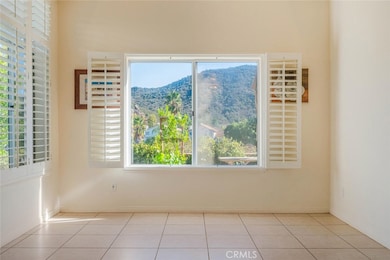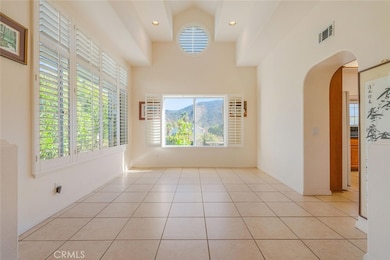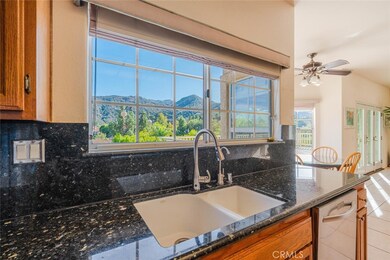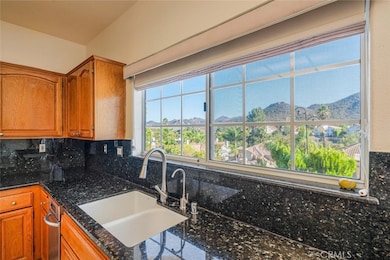32764 Wellbrook Dr Westlake Village, CA 91361
Highlights
- Canyon View
- Fireplace in Primary Bedroom
- Contemporary Architecture
- White Oak Elementary School Rated A
- Deck
- Main Floor Bedroom
About This Home
Set on a peaceful cul-de-sac in the desirable Three Springs neighborhood, this VIEW home features 5 bedrooms and 4 bathrooms, offering privacy, elegance, and modern style. The property is just minutes from Three Springs Park, Westlake Lake, the area’s best dining, and within the award-winning Las Virgenes School District. Step through double doors into soaring ceilings, a step-down living room that opens to the dining area, and a dramatic sweeping staircase. The thoughtful floor plan includes two bedrooms and two bathrooms on the main level—one currently used as an office/den and another as an ensuite guest room—offering flexible living options. The spacious family room flows into a breakfast nook and large kitchen with a walk-in pantry, perfect for everyday living and entertaining. Upstairs, you’ll find a bright open loft (which could easily be converted into a sixth bedroom if desired), two additional bedrooms, and an expansive primary suite. The large primary has a double sided fireplace, and captures stunning views of the Santa Monica Mountains. The private backyard offers a covered gazebo, a large deck, fruit trees, low-maintenance landscaping, and incredible views. Seller may consider a lease. Three Springs is an exceptional community with tree-lined streets, a central park, and the peaceful beauty of Westlake Village living.
Listing Agent
Sotheby's International Realty Brokerage Phone: 818-517-2800 License #01230509 Listed on: 11/23/2025

Co-Listing Agent
Sothebys International Realty Brokerage Phone: 818-517-2800 License #02043903
Home Details
Home Type
- Single Family
Est. Annual Taxes
- $11,803
Year Built
- Built in 1989
Lot Details
- 0.31 Acre Lot
- Density is up to 1 Unit/Acre
Parking
- 3 Car Direct Access Garage
- Parking Available
- Driveway
Property Views
- Canyon
- Mountain
- Neighborhood
Home Design
- Contemporary Architecture
- Entry on the 1st floor
- Fire Rated Drywall
- Spanish Tile Roof
Interior Spaces
- 3,719 Sq Ft Home
- 2-Story Property
- Family Room with Fireplace
- Living Room with Fireplace
- Laundry Room
Kitchen
- Breakfast Area or Nook
- Walk-In Pantry
Flooring
- Carpet
- Tile
Bedrooms and Bathrooms
- 5 Bedrooms | 2 Main Level Bedrooms
- Fireplace in Primary Bedroom
- 4 Full Bathrooms
Outdoor Features
- Deck
- Patio
Utilities
- Two cooling system units
- Central Heating and Cooling System
Listing and Financial Details
- Security Deposit $8,200
- Rent includes association dues
- Available 12/1/25
- Tax Lot 170
- Tax Tract Number 34835
- Assessor Parcel Number 2059045013
Community Details
Overview
- Property has a Home Owners Association
- Three Springs Association, Phone Number (805) 413-1170
- Eamons HOA
- Griffin Three Springs Subdivision
Recreation
- Park
Pet Policy
- Dogs and Cats Allowed
Map
Source: California Regional Multiple Listing Service (CRMLS)
MLS Number: SR25265019
APN: 2059-045-013
- 2452 Ranchgrove Dr
- 1985 Highgate Rd
- 2116 Glastonbury Rd
- 1885 Fallview Rd
- 1589 Brentford Ave
- 2039 Channelford Rd
- 1440 Cheswick Place
- 3827 Mainsail Cir
- 2112 Trentham Rd
- 1694 Margate Place
- 1641 Trafalgar Place
- 3826 Bowsprit Cir
- 2158 Portola Ln
- 2239 Westshore Ln
- 1653 Vista Oaks Way
- 32377 Lake Pleasant Dr
- 930 Ravensbury St
- 1228 S Westlake Blvd Unit B
- 1224 S Westlake Blvd Unit C
- 2670 Grandoaks Dr
- 2084 Hillsbury Rd
- 2109 Hillsbury Rd
- 1885 Fallview Rd
- 1832 Fallview Rd
- 2350 Leeward Cir
- 1453 Cheswick Place
- 1504 Covington Ave
- 1623 Elmsford Place
- 3816 Bowsprit Cir
- 3825 Charthouse Cir
- 3800 Weatherly Cir
- 1228 S Westlake Blvd Unit B
- 2567 Oakshore Dr
- 800 Lake Sherwood Dr
- 32146 Oakshore Dr
- 1465 Eastwind Cir
- 32201 Lakeport Dr Unit 1
- 3709 Summershore Ln
- 4150 Lake Harbor Ln Unit 4150 Lake Harbor Ln.
