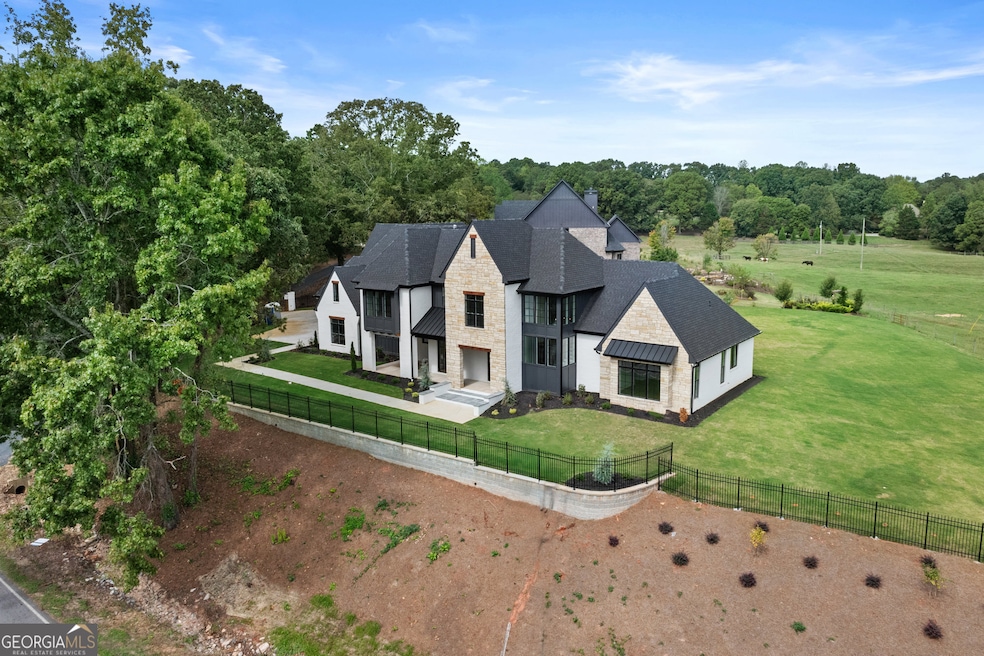Introducing a luxurious new construction home that truly redefines modern living. This expansive residence boasts over 7000 square feet of pure elegance, with unique features that set it apart from the rest. As you enter, you'll be captivated by the grand foyer that leads to the heart of the home an open-concept living space that seamlessly connects the main living areas. The designer dining room features natural light and custom glass cabinetry. The gourmet kitchen is a chef's dream, featuring high end appliances, custom built cabinets, sleek quartzite countertops and a built-in Bosch coffee system. Nestled adjacent to the kitchen, the keeping room offers a fireplace making it a cozy retreat for intimate gatherings and relaxation. What truly sets this home apart is the addition of a scullery off the main kitchen complete with a second oven, microwave/air fryer, gas range and space for a second refrigerator. The main floor owner's suite is a private oasis, offering a serene retreat with a luxurious ensuite. Huge walk-in shower, dual vanities, heated tile floors and ample space in his and hers closets. One additional large guest bedroom and bathroom and a half bath can be found on the primary level perfect for guests. Upstairs, you'll find a second laundry room and three spacious bedrooms with walk-in custom closets. One of the rooms has a private bath, two rooms have a large Jack and Jill bath and the final bedroom has a shared bath. The wide hallway doubles as a loft with built-in storage, a pocket office, display shelves and a large hidden closet. As you step into the huge bonus room, you'll be greeted by a versatile space with more buil-in storage and a wet bar that adds a touch of sophistication. Don't miss the attached screening room perfect for watching movies or your favorite show. Every detail of this home has been thoughtfully crafted, from the high-end finishes to the state-of-the-art technology integrated throughout. Step outside to the meticulously landscaped yard with room for a future pool. The breathtaking views of the rolling pasture and horses offer you a daily slice of tranquility. The covered porch is a blank canvas for your future outdoor kitchen. The cozy fireplace makes this deal for outdoor gatherings or peaceful relaxation. The oversized three car garage has a custom made dog shower and plenty of room for parking and outdoor toys. Close to schools, downtown Dacula, parks and restaurants this is a rare opportunity to own a truly exceptional property. Schedule your private showing today.

